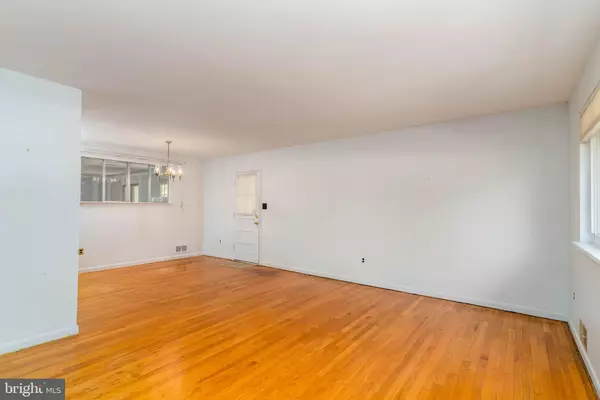$399,900
$399,900
For more information regarding the value of a property, please contact us for a free consultation.
3 Beds
2 Baths
1,236 SqFt
SOLD DATE : 06/15/2022
Key Details
Sold Price $399,900
Property Type Single Family Home
Sub Type Detached
Listing Status Sold
Purchase Type For Sale
Square Footage 1,236 sqft
Price per Sqft $323
Subdivision Sherwood Manor
MLS Listing ID MDPG2041942
Sold Date 06/15/22
Style Ranch/Rambler
Bedrooms 3
Full Baths 1
Half Baths 1
HOA Y/N N
Abv Grd Liv Area 1,236
Originating Board BRIGHT
Year Built 1960
Annual Tax Amount $4,904
Tax Year 2021
Lot Size 1.033 Acres
Acres 1.03
Property Description
Sherwood Manor - one of the best kept secrets of Bowie living, where you will find over an acre of private land surrounding this traditional rambler that has been loved by it's original owners for over 60 years. It's here where you will find original hardwood floors, 3 beds, 2 baths, a greenhouse to help you easily tend to your backyard vegetable garden, a screened carport perfect for summertime barbeques and crab feasts, and loads of unfinished space that's craving for someone like you to bring it to the finish line.
Tour 5710 Avondale Drive today to see that it won't take much to unlock the potential of this well built home.
Location
State MD
County Prince Georges
Zoning AR
Rooms
Other Rooms Living Room, Dining Room, Kitchen, Family Room, Laundry, Storage Room, Workshop
Basement Full, Improved, Walkout Level
Main Level Bedrooms 3
Interior
Interior Features Breakfast Area, Built-Ins, Dining Area, Entry Level Bedroom, Wood Floors
Hot Water Electric
Heating Forced Air
Cooling Central A/C
Flooring Wood, Carpet
Fireplace Y
Heat Source Oil
Laundry Basement
Exterior
Garage Spaces 3.0
Waterfront N
Water Access N
Accessibility Other
Parking Type Driveway, Attached Carport
Total Parking Spaces 3
Garage N
Building
Lot Description Backs to Trees, Cleared, Level, Private, Rear Yard
Story 1
Foundation Slab
Sewer Private Septic Tank
Water Well
Architectural Style Ranch/Rambler
Level or Stories 1
Additional Building Above Grade
New Construction N
Schools
School District Prince George'S County Public Schools
Others
Senior Community No
Tax ID 17070798058
Ownership Fee Simple
SqFt Source Assessor
Acceptable Financing FHA, VA, Conventional
Listing Terms FHA, VA, Conventional
Financing FHA,VA,Conventional
Special Listing Condition Standard
Read Less Info
Want to know what your home might be worth? Contact us for a FREE valuation!

Our team is ready to help you sell your home for the highest possible price ASAP

Bought with Allen J Stanton • RE/MAX Executive

"My job is to find and attract mastery-based agents to the office, protect the culture, and make sure everyone is happy! "
tyronetoneytherealtor@gmail.com
4221 Forbes Blvd, Suite 240, Lanham, MD, 20706, United States






