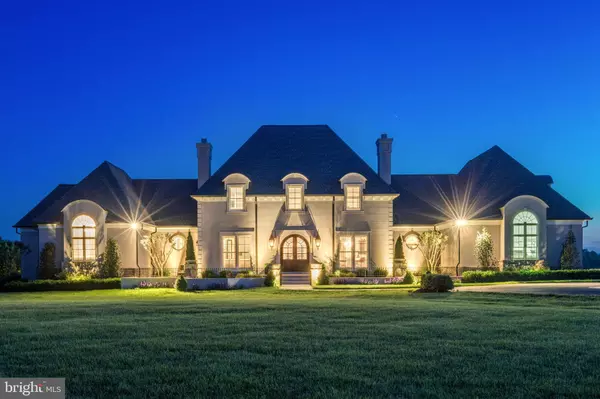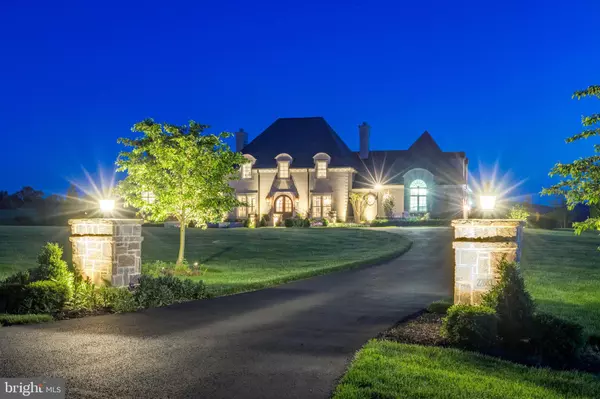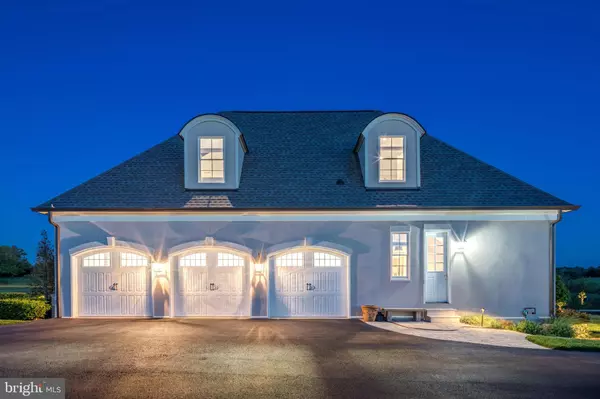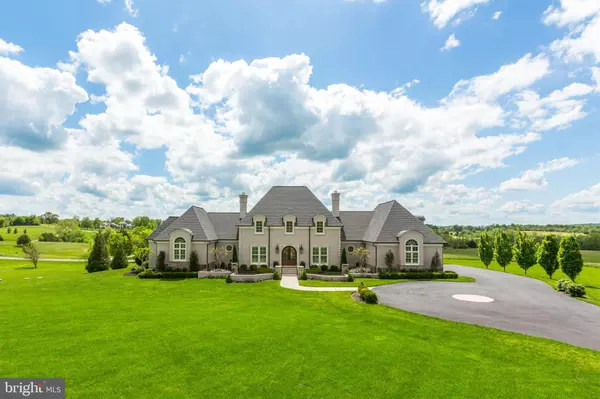$1,800,000
$1,849,990
2.7%For more information regarding the value of a property, please contact us for a free consultation.
3 Beds
4 Baths
5,535 SqFt
SOLD DATE : 04/13/2020
Key Details
Sold Price $1,800,000
Property Type Single Family Home
Sub Type Detached
Listing Status Sold
Purchase Type For Sale
Square Footage 5,535 sqft
Price per Sqft $325
Subdivision Creighton Farms
MLS Listing ID VALO383294
Sold Date 04/13/20
Style Other
Bedrooms 3
Full Baths 3
Half Baths 1
HOA Fees $500/ann
HOA Y/N Y
Abv Grd Liv Area 5,535
Originating Board BRIGHT
Year Built 2015
Annual Tax Amount $21,428
Tax Year 2019
Lot Size 3.420 Acres
Acres 3.42
Property Description
Welcome to 22883 Creighton Farms Drive. Membership has its privaledges, and Creighton Farms offers its members a wealth of amenities and activities, including an elegant 34,000-square-foot American Vernacular-style Clubhouse, which houses many of the member-focused facilities and programs. As a member, you also have access to a number of other world-class amenities, including the Jack Nicklaus Signature Golf Course, a Fitness Center, two Har-Tru and two hard-surface tennis courts, a resort-style outdoor pool, and of course all of the superb dining and entertainment facilities of The Clubhouse at Creighton Farms. What s more, you ll have access to all special privileges made available to Creighton Farms club members, both on- and off-site, including reciprocity at other Southworth properties around the world.The custom house is built by Washington DC top builder Jim Brown Creighton Homes, with every upgrade imaginable. You will enjoy open floor plan living with custom floors, trim, paint and finishes. Gourmet kitchen with Taj Mahal quartz countertops, dining room, butlers pantry, great room with fireplace, bar room, office and owners suite with custom walk in closets and fireplace. Upstairs there is an au-pair suite with living room, kitchenette, two bedrooms and two full baths. An elevator will take you to any level of the house you wish to go. In-ground sprinkler system will help you maintain your lawn while you relax and enjoy gorgeous sunsets and stunning mountain views from your back patio.
Location
State VA
County Loudoun
Zoning RESIDENTIAL
Direction Northeast
Rooms
Other Rooms Dining Room, Primary Bedroom, Bedroom 2, Kitchen, Foyer, Bedroom 1, Study, Great Room, In-Law/auPair/Suite, Bathroom 1, Bathroom 2, Bonus Room, Primary Bathroom
Basement Full, Unfinished, Walkout Stairs
Main Level Bedrooms 1
Interior
Interior Features 2nd Kitchen, Bar, Butlers Pantry, Chair Railings, Crown Moldings, Dining Area, Elevator, Entry Level Bedroom, Exposed Beams, Floor Plan - Open, Formal/Separate Dining Room, Kitchen - Gourmet, Kitchen - Island, Kitchen - Table Space, Kitchenette, Primary Bath(s), Pantry, Recessed Lighting, Upgraded Countertops, Walk-in Closet(s), Wet/Dry Bar, Window Treatments, Wood Floors, Wine Storage
Hot Water Propane
Heating Zoned
Cooling Central A/C, Ceiling Fan(s)
Flooring Hardwood
Fireplaces Number 2
Fireplaces Type Mantel(s), Gas/Propane
Equipment Built-In Microwave, Cooktop, Dishwasher, Disposal, Dryer, Exhaust Fan, Extra Refrigerator/Freezer, Icemaker, Oven - Double, Oven - Wall, Range Hood, Refrigerator, Washer, Water Heater
Fireplace Y
Window Features Palladian
Appliance Built-In Microwave, Cooktop, Dishwasher, Disposal, Dryer, Exhaust Fan, Extra Refrigerator/Freezer, Icemaker, Oven - Double, Oven - Wall, Range Hood, Refrigerator, Washer, Water Heater
Heat Source Propane - Owned
Laundry Main Floor
Exterior
Exterior Feature Patio(s)
Parking Features Garage - Side Entry, Garage Door Opener
Garage Spaces 3.0
Fence Invisible
Utilities Available Cable TV Available, Fiber Optics Available, Under Ground, Propane
Amenities Available Club House, Common Grounds, Gated Community, Golf Club, Golf Course Membership Available, Security, Bar/Lounge, Concierge, Dining Rooms, Elevator, Exercise Room, Fitness Center, Gift Shop, Golf Course, Guest Suites, Library, Meeting Room, Party Room, Pool Mem Avail, Pool - Outdoor, Swimming Pool, Putting Green, Tennis Courts
Water Access N
View Mountain, Trees/Woods
Roof Type Asphalt
Accessibility Elevator
Porch Patio(s)
Attached Garage 3
Total Parking Spaces 3
Garage Y
Building
Lot Description Backs - Open Common Area, Cleared, Front Yard, Landscaping
Story 3+
Sewer Shared Septic
Water Well-Shared
Architectural Style Other
Level or Stories 3+
Additional Building Above Grade, Below Grade
New Construction N
Schools
Elementary Schools Aldie
Middle Schools Mercer
High Schools John Champe
School District Loudoun County Public Schools
Others
HOA Fee Include Insurance,Management,Reserve Funds,Common Area Maintenance,Snow Removal,Security Gate,Road Maintenance
Senior Community No
Tax ID 322392670000
Ownership Fee Simple
SqFt Source Assessor
Security Features Security System
Special Listing Condition Standard
Read Less Info
Want to know what your home might be worth? Contact us for a FREE valuation!

Our team is ready to help you sell your home for the highest possible price ASAP

Bought with Cricket Bedford • Thomas & Talbot Real Estate
"My job is to find and attract mastery-based agents to the office, protect the culture, and make sure everyone is happy! "
tyronetoneytherealtor@gmail.com
4221 Forbes Blvd, Suite 240, Lanham, MD, 20706, United States






