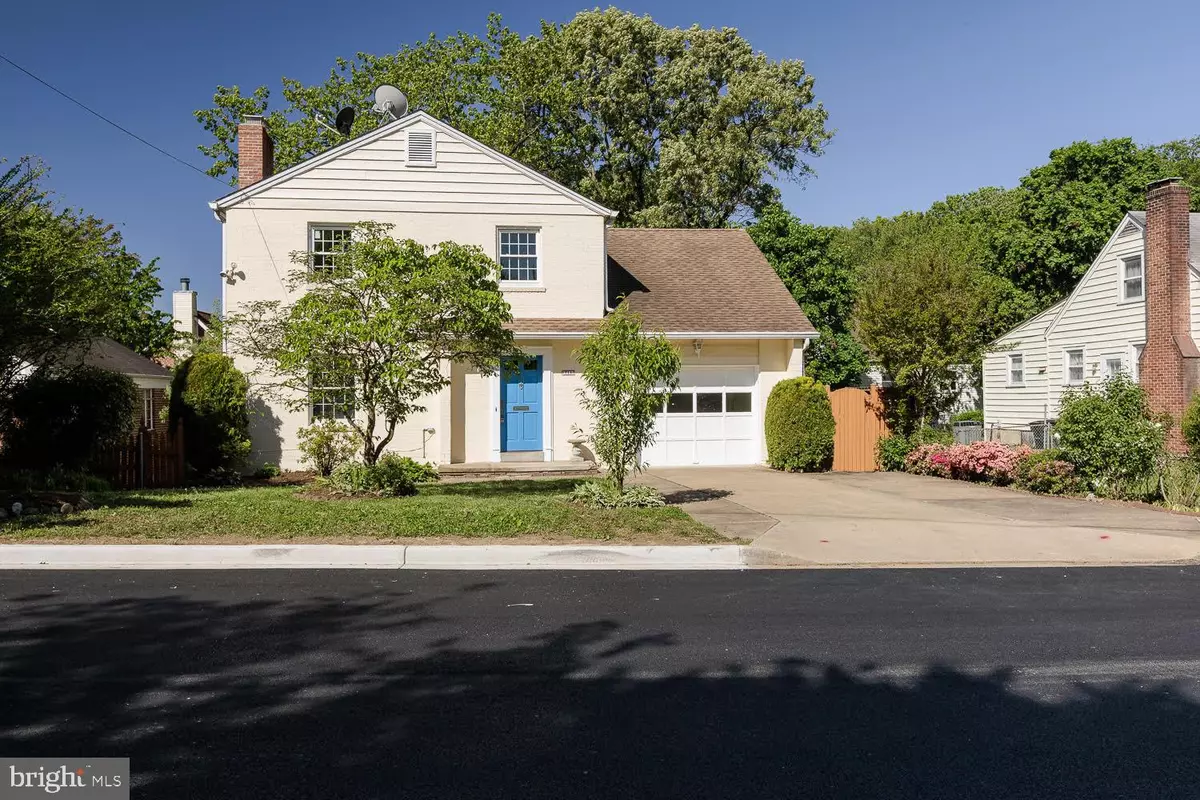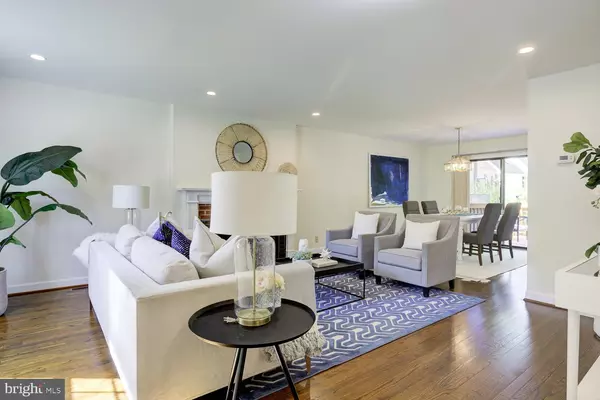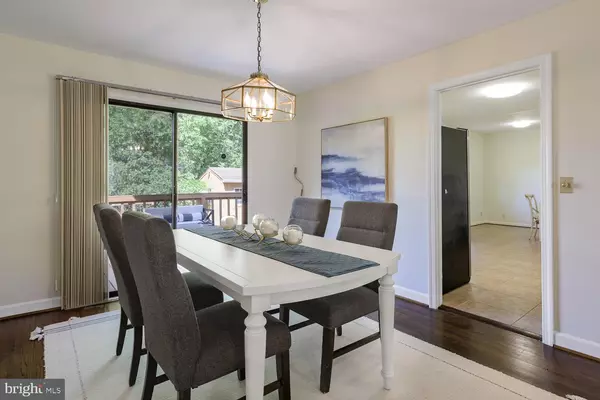$1,006,300
$950,000
5.9%For more information regarding the value of a property, please contact us for a free consultation.
5 Beds
4 Baths
1,899 SqFt
SOLD DATE : 06/15/2022
Key Details
Sold Price $1,006,300
Property Type Single Family Home
Sub Type Detached
Listing Status Sold
Purchase Type For Sale
Square Footage 1,899 sqft
Price per Sqft $529
Subdivision Alcova Heights
MLS Listing ID VAAR2016702
Sold Date 06/15/22
Style Traditional
Bedrooms 5
Full Baths 3
Half Baths 1
HOA Y/N N
Abv Grd Liv Area 1,899
Originating Board BRIGHT
Year Built 1981
Annual Tax Amount $8,215
Tax Year 2021
Lot Size 6,470 Sqft
Acres 0.15
Property Description
NEW LISTING! Welcome to this beautiful 5-bedroom home in the popular Alcova Heights Neighborhood of Arlington. Set on a quiet street, this home features a foyer entrance with coat closet, hardwood floors, a spacious living and dining room with wood-burning fireplace, a large eat-in-kitchen with stainless steel appliances and new quartz countertops, and a convenient powder room. The kitchen and dining room both open to a spacious sunny deck overlooking the lush flat backyard with raised beds ready for spring planting. There are four generous-sized bedrooms on the upper level including the large en-suite primary bedroom, and a full bathroom in the hallway. The walk-out lower level offers an additional bedroom with full bathroom, family room and full kitchen. There is an attached garage that leads directly into the kitchen. The fully-fenced, flat backyard enjoys plenty of sunshine for gardening, and there is a fantastic studio or she-shed/man-cave awaiting the next owner's creative use. This home is ideally located just two blocks from Alcova Heights Park, a 13-acre park featuring playgrounds, hiking paths, and multiple sport courts. Restaurants and grocery stores are nearby and there is very easy access to all major commuter routes including Glebe Road, Columbia Pike, George Mason Drive and Arlington Blvd (Route 50). Close to Amazon's HQ2, the Pentagon and downtown DC, too.
Location
State VA
County Arlington
Zoning R-6
Rooms
Basement Fully Finished, Outside Entrance, Interior Access, Connecting Stairway
Interior
Interior Features 2nd Kitchen, Breakfast Area, Carpet, Cedar Closet(s), Chair Railings, Combination Dining/Living, Crown Moldings, Floor Plan - Traditional, Formal/Separate Dining Room, Kitchen - Eat-In, Kitchen - Country, Kitchen - Table Space, Kitchenette, Recessed Lighting, Tub Shower, Wood Floors
Hot Water Natural Gas
Heating Heat Pump(s)
Cooling Central A/C
Fireplaces Number 1
Fireplaces Type Wood
Equipment Built-In Microwave, Dishwasher, Disposal, Water Heater, Washer, Stainless Steel Appliances, Range Hood, Refrigerator, Oven/Range - Electric, Microwave, Extra Refrigerator/Freezer, Dryer
Fireplace Y
Appliance Built-In Microwave, Dishwasher, Disposal, Water Heater, Washer, Stainless Steel Appliances, Range Hood, Refrigerator, Oven/Range - Electric, Microwave, Extra Refrigerator/Freezer, Dryer
Heat Source Electric
Laundry Has Laundry
Exterior
Exterior Feature Deck(s)
Parking Features Garage - Front Entry, Garage Door Opener, Inside Access
Garage Spaces 1.0
Water Access N
Accessibility None
Porch Deck(s)
Attached Garage 1
Total Parking Spaces 1
Garage Y
Building
Story 3
Foundation Block
Sewer Public Sewer
Water Public
Architectural Style Traditional
Level or Stories 3
Additional Building Above Grade, Below Grade
New Construction N
Schools
Elementary Schools Barcroft
Middle Schools Jefferson
High Schools Wakefield
School District Arlington County Public Schools
Others
Senior Community No
Tax ID 23-025-006
Ownership Fee Simple
SqFt Source Assessor
Special Listing Condition Standard
Read Less Info
Want to know what your home might be worth? Contact us for a FREE valuation!

Our team is ready to help you sell your home for the highest possible price ASAP

Bought with Kathleen LoGiodice Fong • KW Metro Center
"My job is to find and attract mastery-based agents to the office, protect the culture, and make sure everyone is happy! "
tyronetoneytherealtor@gmail.com
4221 Forbes Blvd, Suite 240, Lanham, MD, 20706, United States






