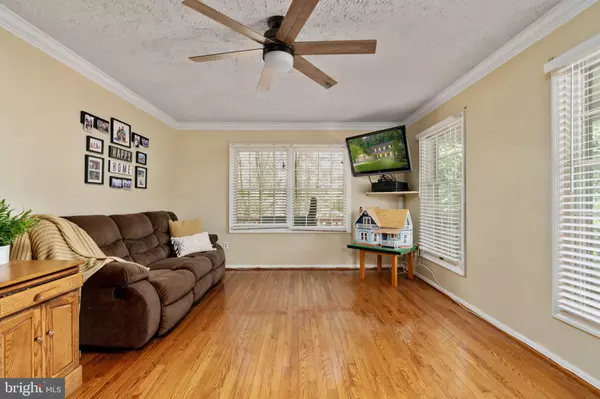$625,000
$625,000
For more information regarding the value of a property, please contact us for a free consultation.
5 Beds
4 Baths
2,693 SqFt
SOLD DATE : 08/31/2022
Key Details
Sold Price $625,000
Property Type Single Family Home
Sub Type Detached
Listing Status Sold
Purchase Type For Sale
Square Footage 2,693 sqft
Price per Sqft $232
Subdivision Stanley Forest
MLS Listing ID VAPW2033350
Sold Date 08/31/22
Style Colonial
Bedrooms 5
Full Baths 2
Half Baths 2
HOA Fees $15/ann
HOA Y/N Y
Abv Grd Liv Area 2,293
Originating Board BRIGHT
Year Built 1987
Annual Tax Amount $5,910
Tax Year 2022
Lot Size 0.307 Acres
Acres 0.31
Property Description
This spectacular home offers the leisurely lifestyle youre looking for! It all starts with the beautiful trees and landscaping that frame a splendid haven you'll be proud to call your own. The wrap around porch gives way to impressive interiors where large windows drench the space in natural light and hardwood floors cascading underfoot create a pleasantly warm, inviting ambiance you'll want to linger in. Gather with guests in the living room that exudes charm with its cozy brick-surround fireplace while the elegant dining room makes a formal setting for sumptuous meals.
More handsome wood is on show in the kitchen where ample cabinetry, stainless steel appliances, recessed lighting, and a peninsula with granite countertops are sure to enthrall the home cook. Another amazing feature of this home is that all 5 bedrooms are located on the same level and no space was spared! Awaiting you upstairs are well-sized bedrooms and the with soft carpeting and ceiling fans and a spacious and comfortable owner's ensuite. Unwind on the generously sized screened-in back porch with a bar where you can relax with friends, dine alfresco and enjoy watching tv. Other features include a large and quiet office at the front of the home with french doors, partially finished walkout basement and the recently remodeled owner's bathroom and hall bathroom. The backyard adjoins to the community common area and is next to walking trails. The possibilities are endless with this stunning abode. Come take a tour to see all it has to offer!
Location
State VA
County Prince William
Zoning R4
Rooms
Basement Walkout Level, Partially Finished, Improved, Heated, Full
Interior
Interior Features Ceiling Fan(s), Family Room Off Kitchen, Floor Plan - Traditional, Formal/Separate Dining Room, Kitchen - Eat-In, Kitchen - Gourmet, Walk-in Closet(s), Wood Floors
Hot Water Natural Gas
Heating Heat Pump(s)
Cooling Ceiling Fan(s), Central A/C, Zoned
Flooring Hardwood, Ceramic Tile, Luxury Vinyl Tile, Carpet, Luxury Vinyl Plank
Fireplaces Number 1
Equipment Built-In Microwave, Dishwasher, Disposal, Dryer, Oven - Self Cleaning, Oven/Range - Electric, Refrigerator, Stainless Steel Appliances, Washer, Water Heater
Appliance Built-In Microwave, Dishwasher, Disposal, Dryer, Oven - Self Cleaning, Oven/Range - Electric, Refrigerator, Stainless Steel Appliances, Washer, Water Heater
Heat Source Natural Gas
Exterior
Parking Features Garage - Front Entry
Garage Spaces 7.0
Amenities Available Common Grounds
Water Access N
View Trees/Woods
Accessibility None
Attached Garage 2
Total Parking Spaces 7
Garage Y
Building
Story 3
Foundation Permanent, Slab
Sewer Public Sewer
Water Public
Architectural Style Colonial
Level or Stories 3
Additional Building Above Grade, Below Grade
New Construction N
Schools
High Schools Hylton
School District Prince William County Public Schools
Others
Pets Allowed Y
HOA Fee Include Common Area Maintenance,Snow Removal
Senior Community No
Tax ID 8191-14-1964
Ownership Fee Simple
SqFt Source Assessor
Acceptable Financing Cash, Conventional, FHA, VA
Horse Property N
Listing Terms Cash, Conventional, FHA, VA
Financing Cash,Conventional,FHA,VA
Special Listing Condition Standard
Pets Allowed No Pet Restrictions
Read Less Info
Want to know what your home might be worth? Contact us for a FREE valuation!

Our team is ready to help you sell your home for the highest possible price ASAP

Bought with Brandi Melvin • EXP Realty, LLC
"My job is to find and attract mastery-based agents to the office, protect the culture, and make sure everyone is happy! "
tyronetoneytherealtor@gmail.com
4221 Forbes Blvd, Suite 240, Lanham, MD, 20706, United States






