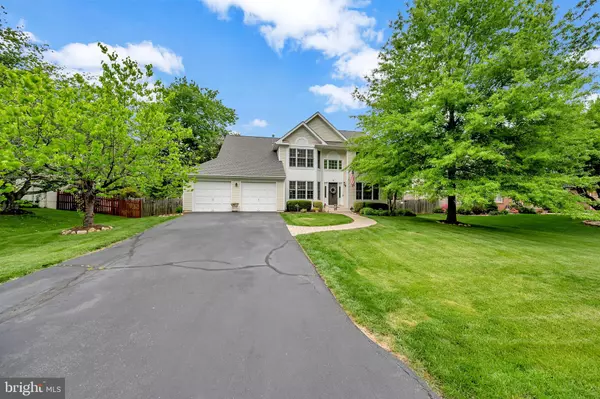$665,500
$627,000
6.1%For more information regarding the value of a property, please contact us for a free consultation.
5 Beds
5 Baths
4,272 SqFt
SOLD DATE : 06/14/2022
Key Details
Sold Price $665,500
Property Type Single Family Home
Sub Type Detached
Listing Status Sold
Purchase Type For Sale
Square Footage 4,272 sqft
Price per Sqft $155
Subdivision The Colonies Of Park Ridge
MLS Listing ID VAST2011034
Sold Date 06/14/22
Style Colonial
Bedrooms 5
Full Baths 4
Half Baths 1
HOA Fees $53/qua
HOA Y/N Y
Abv Grd Liv Area 2,972
Originating Board BRIGHT
Year Built 1990
Annual Tax Amount $4,392
Tax Year 2021
Lot Size 0.275 Acres
Acres 0.28
Property Description
Welcome Home to 6 Appling Rd!
Former Stanley Martin model home in the highly sought after Colonies of Park Ridge! Spacious 3 finished levels of living on a private fenced lot! 5 bedrooms (1 NTC), 4 full baths, a powder room on the main level, separate Office and Living Room, formal Dining Room and Next Day Blinds throughout. Hardwood floors and Open floor plan with two story Foyer & Family Room. Family Room features a wood burning fireplace to make those cold wintry nights cozy! As an added bonus, this home features tinted windows in the Foyer and the Family Room to keep furniture and upholstery from fading due to UV rays and to keep the home cool on those warm summer days.
Kitchen completely renovated in 2019! Includes new sink and disposal and Café wi-fi enabled double-oven range and refrigerator plus smart core engineered vinyl flooring. Beautiful new kitchen cabinets with a wine rack. Convenient island and granite counter tops adorn this well-appointed gourmet kitchen. Kitchen features a unique hide-away surface for your mixer that conveniently pops up to allow for additional counter space and then conveniently hides it away when you're done! Dishwasher and Microwave replaced in 2018. Convenient, separate laundry room off the kitchen with Kenmore Elite Front-Load Washer and Dryer. The basement is finished with a Rec Room, Bedroom, full Bath, and Storage area.
Roof was replaced in 2016 and LeafFilter Gutter protection was installed on all gutters in 2021.
Yard is nicely landscaped. In the fenced backyard, you'll find a large deck for family entertainment on those warm summer evenings and an Anthony Sylvan in-ground pool with a waterfall feature, pool lights, extensive hardscape and a hot tub! Extend your pool season with this heated AND cooled pool! Outdoor furniture conveys!
Location is great! 3 miles west of I95 in North Stafford, with close proximity to schools, shopping, restaurants and commuting options and easy access to Quantico MCB. Don't miss this opportunity to own this beautiful home with your own swimming pool just in time for summer! Schedule a showing today!
Location
State VA
County Stafford
Zoning R1
Rooms
Other Rooms Living Room, Dining Room, Primary Bedroom, Bedroom 2, Bedroom 3, Bedroom 4, Bedroom 5, Kitchen, Game Room, Family Room, Foyer, Study, Other
Basement Connecting Stairway, Sump Pump, Fully Finished, Daylight, Partial, Heated, Interior Access
Interior
Interior Features Combination Kitchen/Dining, Dining Area, Chair Railings, Primary Bath(s), Crown Moldings, Window Treatments, Wood Floors, Floor Plan - Open, Skylight(s)
Hot Water Natural Gas
Heating Heat Pump(s), Heat Pump - Electric BackUp
Cooling Central A/C, Heat Pump(s), Ceiling Fan(s)
Flooring Hardwood, Partially Carpeted, Engineered Wood
Fireplaces Number 1
Fireplaces Type Fireplace - Glass Doors
Equipment Disposal, Dishwasher, Stove, Water Heater, Built-In Microwave, Dryer - Electric, Dryer - Front Loading, Extra Refrigerator/Freezer, Oven - Double, Washer - Front Loading, Icemaker, Refrigerator
Furnishings No
Fireplace Y
Window Features Skylights
Appliance Disposal, Dishwasher, Stove, Water Heater, Built-In Microwave, Dryer - Electric, Dryer - Front Loading, Extra Refrigerator/Freezer, Oven - Double, Washer - Front Loading, Icemaker, Refrigerator
Heat Source Natural Gas
Exterior
Exterior Feature Patio(s)
Parking Features Garage Door Opener, Garage - Front Entry, Inside Access
Garage Spaces 4.0
Fence Fully
Pool Fenced, Filtered, Heated, In Ground
Utilities Available Cable TV Available, Cable TV, Electric Available, Natural Gas Available, Phone Available, Sewer Available, Water Available
Amenities Available Basketball Courts, Jog/Walk Path, Pool - Outdoor, Soccer Field, Tot Lots/Playground
Water Access N
Roof Type Asphalt
Street Surface Black Top
Accessibility None
Porch Patio(s)
Road Frontage City/County
Attached Garage 2
Total Parking Spaces 4
Garage Y
Building
Lot Description Landscaping
Story 3
Foundation Permanent
Sewer Public Sewer
Water Public
Architectural Style Colonial
Level or Stories 3
Additional Building Above Grade, Below Grade
Structure Type 2 Story Ceilings,Dry Wall,Tray Ceilings
New Construction N
Schools
Elementary Schools Call School Board
Middle Schools Call School Board
High Schools Call School Board
School District Stafford County Public Schools
Others
Pets Allowed Y
HOA Fee Include Pool(s),Management,Reserve Funds,Trash,Snow Removal
Senior Community No
Tax ID 20S 24 85
Ownership Fee Simple
SqFt Source Assessor
Security Features Intercom,Security System,Non-Monitored
Acceptable Financing FHA, VHDA, VA, Cash, Conventional
Horse Property N
Listing Terms FHA, VHDA, VA, Cash, Conventional
Financing FHA,VHDA,VA,Cash,Conventional
Special Listing Condition Standard
Pets Allowed No Pet Restrictions
Read Less Info
Want to know what your home might be worth? Contact us for a FREE valuation!

Our team is ready to help you sell your home for the highest possible price ASAP

Bought with Zania A. Morgan • Real Broker, LLC - McLean
"My job is to find and attract mastery-based agents to the office, protect the culture, and make sure everyone is happy! "
tyronetoneytherealtor@gmail.com
4221 Forbes Blvd, Suite 240, Lanham, MD, 20706, United States






