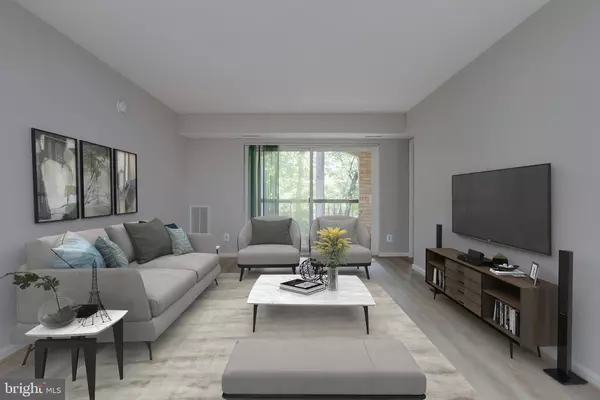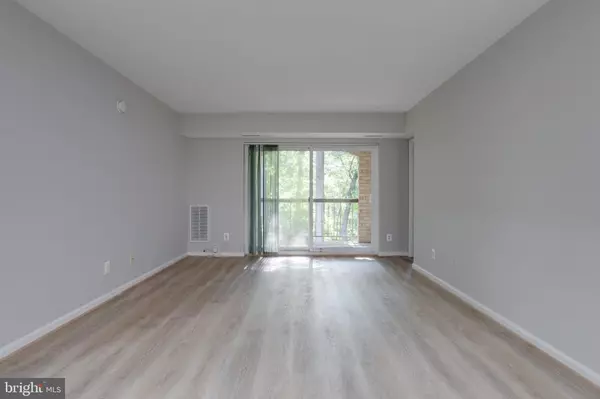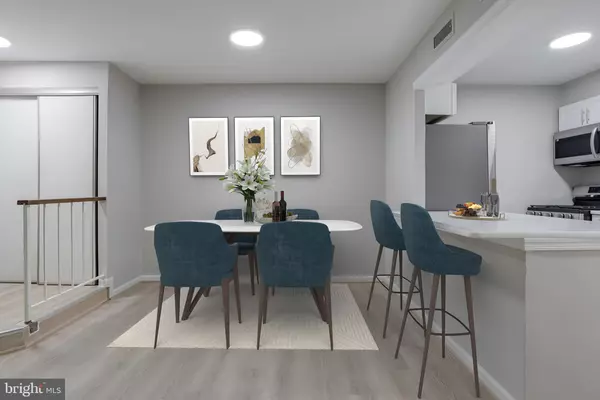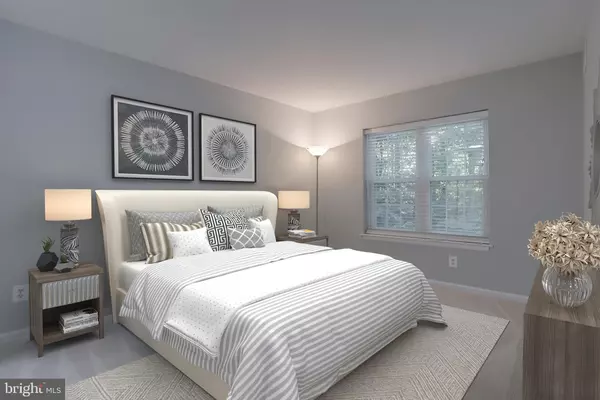$321,000
$315,000
1.9%For more information regarding the value of a property, please contact us for a free consultation.
2 Beds
2 Baths
991 SqFt
SOLD DATE : 08/02/2022
Key Details
Sold Price $321,000
Property Type Condo
Sub Type Condo/Co-op
Listing Status Sold
Purchase Type For Sale
Square Footage 991 sqft
Price per Sqft $323
Subdivision Burke Cove
MLS Listing ID VAFX2082494
Sold Date 08/02/22
Style Traditional
Bedrooms 2
Full Baths 2
Condo Fees $277/mo
HOA Fees $50/qua
HOA Y/N Y
Abv Grd Liv Area 991
Originating Board BRIGHT
Year Built 1981
Annual Tax Amount $3,007
Tax Year 2022
Property Description
The WOW effect of this darling condo unit in the much coveted Burke Cove community will be an immediate and satisfying one. Practically brand new everything visible upon entry! The opening up of the kitchen with its brand new quartz breakfast bar and countertops and sparkling new, crisp white cabinets setting off brand new stainless steel appliances makes this a very welcoming space! One can then appreciate the brand new luxury vinyl tiled flooring that entices one into dining and living room space and beyond to a private balcony that frames the gorgeous and lush forested view outside so perfectly! This two bedroom two full bath unit will comfortably accommodate with a bonus potential 3rd bedroom/home office/den just off of the living room, all with brand new carpeting and contemporary color palette presenting so beautifully with stylish, slim profile, flush light mounting throughout! Bathrooms have fresh new updated look as well. In unit washer dryer provides another convenience point as will the walkout front level entrance of unit though it is on a 2nd level overlooking that beautiful backyard view. Reserved parking as well as numerous visitor parking available and numerous condo amenities provided including additional storage unit. Newly replaced water heater (2022). The location offers so much more being a stone's throw (well, almost) away from Lake Barton, the Burke VRE, major traffic arteries, and a multitude of dining, shopping, and entertainment options making them so, so accessible. Must see, must have, so schedule a visit very soon! This jewel of a condo is a dream that will be someone's reality to call home very soon.
Location
State VA
County Fairfax
Zoning 372
Rooms
Other Rooms Living Room, Dining Room, Primary Bedroom, Bedroom 2, Bedroom 3, Kitchen, Primary Bathroom, Full Bath
Main Level Bedrooms 2
Interior
Interior Features Window Treatments
Hot Water Electric
Heating Forced Air
Cooling Central A/C
Flooring Carpet, Luxury Vinyl Tile
Equipment Dryer, Washer, Dishwasher, Disposal, Refrigerator, Stove
Fireplace N
Appliance Dryer, Washer, Dishwasher, Disposal, Refrigerator, Stove
Heat Source Natural Gas
Exterior
Exterior Feature Balcony
Parking On Site 1
Amenities Available Bike Trail, Club House, Common Grounds, Community Center, Extra Storage, Jog/Walk Path, Lake, Picnic Area, Pool - Outdoor, Storage Bin, Tennis Courts, Tot Lots/Playground
Water Access N
View Trees/Woods
Accessibility None
Porch Balcony
Garage N
Building
Story 1
Unit Features Garden 1 - 4 Floors
Sewer Public Sewer
Water Public
Architectural Style Traditional
Level or Stories 1
Additional Building Above Grade, Below Grade
New Construction N
Schools
Elementary Schools Bonnie Brae
Middle Schools Robinson Secondary School
High Schools Robinson Secondary School
School District Fairfax County Public Schools
Others
Pets Allowed Y
HOA Fee Include Common Area Maintenance,Ext Bldg Maint,Management,Pool(s),Snow Removal,Trash,Water
Senior Community No
Tax ID 0772 16060202C
Ownership Condominium
Special Listing Condition Standard
Pets Allowed Size/Weight Restriction
Read Less Info
Want to know what your home might be worth? Contact us for a FREE valuation!

Our team is ready to help you sell your home for the highest possible price ASAP

Bought with Susan Oh • Giant Realty, Inc.
"My job is to find and attract mastery-based agents to the office, protect the culture, and make sure everyone is happy! "
tyronetoneytherealtor@gmail.com
4221 Forbes Blvd, Suite 240, Lanham, MD, 20706, United States






