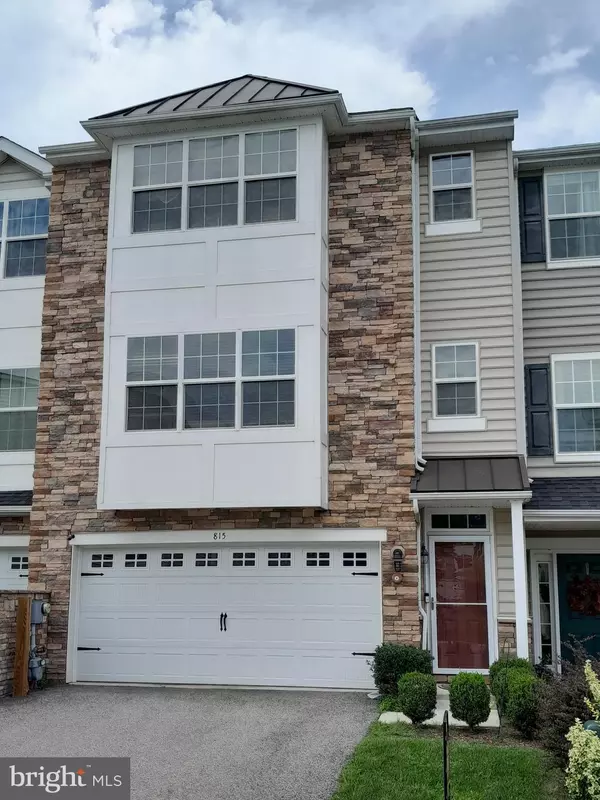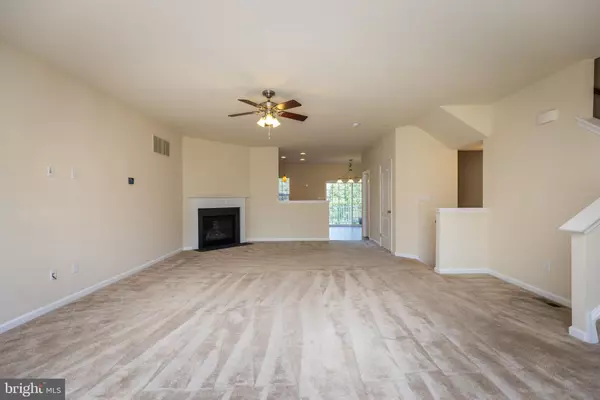$375,000
$380,000
1.3%For more information regarding the value of a property, please contact us for a free consultation.
3 Beds
4 Baths
2,025 SqFt
SOLD DATE : 09/13/2022
Key Details
Sold Price $375,000
Property Type Townhouse
Sub Type Interior Row/Townhouse
Listing Status Sold
Purchase Type For Sale
Square Footage 2,025 sqft
Price per Sqft $185
Subdivision Greene At Twin Lakes
MLS Listing ID DENC2028666
Sold Date 09/13/22
Style Colonial
Bedrooms 3
Full Baths 2
Half Baths 2
HOA Fees $50/mo
HOA Y/N Y
Abv Grd Liv Area 2,025
Originating Board BRIGHT
Year Built 2011
Annual Tax Amount $3,127
Tax Year 2021
Lot Size 2,614 Sqft
Acres 0.06
Lot Dimensions 0.00 x 0.00
Property Description
Opportunity is always available; you just need to know where to look for it! Welcome to the desirable community of the Greene at Twin Lakes, presenting this rarely available townhouse located just minutes from the popular Newark Charter School. This property has an easy flowing open floor plan that allows maximum entertainment and social gathering experience. The property has been freshly painted and professionally cleaned. As you enter the front door; utilizing the keyless entry, you will be embraced by the foyer leading you the main stairs with a double side staircase that descends into a large lower level room which can be utilized as a family room, all purpose room, playroom, or any desire of entertainment space. Adjacent to the spacious lower level you will find a half bath position perfectly to accommodate additional occupants. The lower level room also provides access to a large 2-car garage that only a few townhouses in the community have. The second level opens up to a huge well designed living space perfect for tranquil moments with household members. It is an open concept living space awaiting for a new home owner to design with personal decor. The gas fireplace will add an extra layer of coziness for all of your enjoyable moments. Only several steps from the open living space awaits a modern open kitchen concept with 42 cabinets, center island, energy efficient lights, and updated light fixtures. Take a moment to get some fresh air as you exit through the sliding door directly off the kitchen and spend time on your private deck. This property will cover all of your home needs. Pay attention closely as you walk through and notice that there are plenty of windows for lighting, multiple electrical outlets, and HDMI outlets in all bedrooms.Enter the third floor which holds 3 spacious bedrooms and 2 full baths. All together this property has 2 full baths and 2 half baths throughout the house. The primary bedroom has a large walk-in closet and a high quality bathroom with double vanity, jacuzzi tub, and stand up shower combo. The primary bedroom also has a built-in ironing board space and a mini refrigerator space for refreshments. There is sufficient space between the master suite and the remaining two bedrooms for added privacy. Along the upstairs hallway you will find an open laundry area with a newer washer/dryer. The two remaining bedrooms are very generous in size and share a modern bathroom design with a wide vanity. All the upstairs bedrooms come with remote control ceiling fans. Do not miss this great opportunity to own an upscale townhouse in a desirable area. A free 1-year home warranty will be provided to a new buyer with accepted full price contract. Contact an agent and schedule a tour today!!
Location
State DE
County New Castle
Area Newark/Glasgow (30905)
Zoning 18RR
Rooms
Main Level Bedrooms 3
Interior
Interior Features Carpet, Ceiling Fan(s), Pantry, Walk-in Closet(s), Soaking Tub
Hot Water Electric
Heating Forced Air
Cooling Central A/C
Flooring Carpet, Laminated
Fireplaces Number 1
Fireplaces Type Gas/Propane, Fireplace - Glass Doors
Equipment Built-In Microwave, Dishwasher, Disposal, Dryer, Oven/Range - Electric, Refrigerator, Exhaust Fan
Furnishings No
Fireplace Y
Window Features Energy Efficient
Appliance Built-In Microwave, Dishwasher, Disposal, Dryer, Oven/Range - Electric, Refrigerator, Exhaust Fan
Heat Source Natural Gas
Laundry Upper Floor, Washer In Unit, Dryer In Unit
Exterior
Exterior Feature Deck(s)
Parking Features Garage - Front Entry
Garage Spaces 2.0
Utilities Available Cable TV, Water Available
Water Access N
Roof Type Shingle
Accessibility None
Porch Deck(s)
Attached Garage 2
Total Parking Spaces 2
Garage Y
Building
Story 2
Foundation Slab
Sewer Public Sewer
Water Public
Architectural Style Colonial
Level or Stories 2
Additional Building Above Grade, Below Grade
Structure Type 9'+ Ceilings,Dry Wall
New Construction N
Schools
School District Christina
Others
Pets Allowed N
Senior Community No
Tax ID 18-054.00-030
Ownership Fee Simple
SqFt Source Assessor
Security Features Exterior Cameras,Smoke Detector
Acceptable Financing Cash, Conventional, FHA, VA
Horse Property N
Listing Terms Cash, Conventional, FHA, VA
Financing Cash,Conventional,FHA,VA
Special Listing Condition Standard
Read Less Info
Want to know what your home might be worth? Contact us for a FREE valuation!

Our team is ready to help you sell your home for the highest possible price ASAP

Bought with Gail Wersten • RE/MAX Associates - Newark

"My job is to find and attract mastery-based agents to the office, protect the culture, and make sure everyone is happy! "
tyronetoneytherealtor@gmail.com
4221 Forbes Blvd, Suite 240, Lanham, MD, 20706, United States






