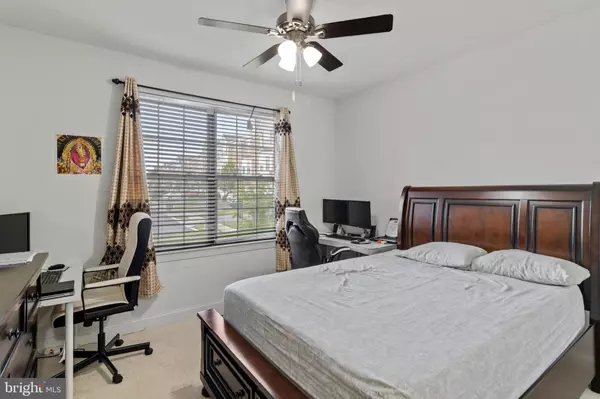$539,000
$510,000
5.7%For more information regarding the value of a property, please contact us for a free consultation.
4 Beds
4 Baths
2,709 SqFt
SOLD DATE : 10/07/2021
Key Details
Sold Price $539,000
Property Type Townhouse
Sub Type End of Row/Townhouse
Listing Status Sold
Purchase Type For Sale
Square Footage 2,709 sqft
Price per Sqft $198
Subdivision Saddlebrook Estates
MLS Listing ID PABU2002316
Sold Date 10/07/21
Style Colonial
Bedrooms 4
Full Baths 4
HOA Fees $135/mo
HOA Y/N Y
Abv Grd Liv Area 2,209
Originating Board BRIGHT
Year Built 2017
Annual Tax Amount $8,284
Tax Year 2021
Lot Size 5,977 Sqft
Acres 0.14
Lot Dimensions 39.00 x 140.00
Property Description
Location, Location, Location!!! If you desire privacy and quiet setting, then this is the home awaiting you on a prime lot of desirable Saddlebrook Estates! Welcome to this rarely offered end unit with 2 story floor plan and only 4 yr young awaiting for the new owner! This unique townhome offers 4 Bedrooms (including 1 Bedroom on main level) and 4 Full bath (including 1 Full bath on main level) and provides more than 2200 sq ft of space without a sq ft of finished basement. Enter through the main door from the side of the home, on your right is a coat closet (currently used as a prayer room) and 1st floor bedroom with a full bathroom and an access to 1 car garage. On your left is an open concept floor plan with a dining room, family room and the door to Trex decking (2 Bose speakers - Included), offering overlooking huge open space and a private setting that gives you a feeling of a single family backyard. The upgraded kitchen has plenty of 42-inch cabinets with crown molding, a pantry, granite countertop, eat-in kitchen island, and top of the line stainless-steel appliances. The sun filled kitchen and family room with a gas fireplace are warm and bright thanks to all the additional windows provided in this end unit home. On the upper level, the master bedroom with cathedral ceiling is an oasis with a view of an open space, also loaded with a huge walking clothing cabinet (can be used as a new born baby's room), another huge walk-in closet, and a separate linen closet. The master bathroom has its own touches with jetted jacuzzi, standing shower stall and double vanity. This level concludes with another two good sized bedrooms, a conveniently located laundry room, a linen closet, and hallway full bath with privacy shower door. A completely finished day-light and walkout stairs basement offers fantastic additional living space with a full bath (rarely used), media/theatre room with 6 Bose speakers (Included) and play/sitting area, and finished & unfinished storage rooms. Please review the attached list of SMART upgrades and additional upgrades/features that this home offers. The location is perfect with easy access to major routes, public transportation, shopping, and entertainment. This home is a must see. Professionals pics are coming soon!!
Location
State PA
County Bucks
Area Bensalem Twp (10102)
Zoning RA
Rooms
Basement Full, Daylight, Full, Fully Finished, Heated, Outside Entrance, Sump Pump, Walkout Stairs, Windows
Main Level Bedrooms 1
Interior
Interior Features Entry Level Bedroom, Family Room Off Kitchen, Formal/Separate Dining Room, Kitchen - Eat-In, Kitchen - Island, Recessed Lighting, Pantry, Wood Floors, Upgraded Countertops
Hot Water Natural Gas
Cooling Central A/C
Fireplaces Number 1
Fireplaces Type Gas/Propane
Equipment Disposal, Dryer - Gas, ENERGY STAR Refrigerator, ENERGY STAR Dishwasher, Microwave, Stainless Steel Appliances, Washer
Fireplace Y
Appliance Disposal, Dryer - Gas, ENERGY STAR Refrigerator, ENERGY STAR Dishwasher, Microwave, Stainless Steel Appliances, Washer
Heat Source Natural Gas
Laundry Upper Floor
Exterior
Parking Features Garage - Front Entry, Inside Access, Built In
Garage Spaces 1.0
Water Access N
Accessibility None
Attached Garage 1
Total Parking Spaces 1
Garage Y
Building
Lot Description Backs - Open Common Area, Corner
Story 2
Sewer Public Sewer
Water Public
Architectural Style Colonial
Level or Stories 2
Additional Building Above Grade, Below Grade
New Construction N
Schools
School District Bensalem Township
Others
HOA Fee Include Common Area Maintenance,Lawn Maintenance,Snow Removal,Trash
Senior Community No
Tax ID 02-046-005-086
Ownership Fee Simple
SqFt Source Assessor
Acceptable Financing Cash, Conventional
Listing Terms Cash, Conventional
Financing Cash,Conventional
Special Listing Condition Standard
Read Less Info
Want to know what your home might be worth? Contact us for a FREE valuation!

Our team is ready to help you sell your home for the highest possible price ASAP

Bought with Nirav Patel • Equity Pennsylvania Real Estate
"My job is to find and attract mastery-based agents to the office, protect the culture, and make sure everyone is happy! "
tyronetoneytherealtor@gmail.com
4221 Forbes Blvd, Suite 240, Lanham, MD, 20706, United States






