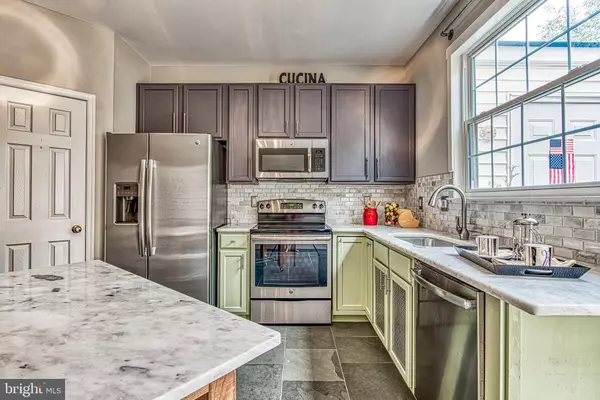$475,000
$469,000
1.3%For more information regarding the value of a property, please contact us for a free consultation.
3 Beds
3 Baths
1,704 SqFt
SOLD DATE : 07/23/2021
Key Details
Sold Price $475,000
Property Type Townhouse
Sub Type Interior Row/Townhouse
Listing Status Sold
Purchase Type For Sale
Square Footage 1,704 sqft
Price per Sqft $278
Subdivision Mcnair Farms Landbay
MLS Listing ID VAFX1208166
Sold Date 07/23/21
Style Traditional
Bedrooms 3
Full Baths 2
Half Baths 1
HOA Fees $90/mo
HOA Y/N Y
Abv Grd Liv Area 1,704
Originating Board BRIGHT
Year Built 1996
Annual Tax Amount $4,484
Tax Year 2020
Lot Size 1,200 Sqft
Acres 0.03
Property Description
Gorgeous townhouse with many unique updates through out located in the highly sought after community of McNair Farms! 3 spacious levels with 3 bedrooms and 2.5 full baths. BRAND new roof, freshly painted interior with brand new carpet. Updated kitchen with new cabinets, marble counter tops, tile backsplash, tile floors and stainless steel appliances. Living room with hardwood floors & gas fireplace. 2nd level with spacious bedroom, remodeled hall bathroom and family room with hardwood floors. Upper 3rd level with bedroom and spacious master suite with vaulted ceiling with a stunning custom tile bathroom with dual vessel sinks, walk in shower and separate tub. Terrific location close to major commuter routes! A few miles to both Dulles Airport and the Wiehle-East metro! Multiple amenities right outside your door - dining, shopping and more. 2 assigned parking spaces right outside your door and 1 assigned visitor space! Access to two community pools.
Location
State VA
County Fairfax
Zoning 316
Rooms
Other Rooms Living Room, Primary Bedroom, Bedroom 2, Bedroom 3, Kitchen, Family Room, Full Bath, Half Bath
Interior
Interior Features Breakfast Area, Carpet, Combination Kitchen/Dining, Floor Plan - Open, Kitchen - Gourmet, Pantry, Upgraded Countertops, Kitchen - Table Space, Wood Floors
Hot Water Natural Gas
Heating Central
Cooling Central A/C
Fireplaces Number 1
Fireplaces Type Mantel(s), Gas/Propane
Equipment Built-In Microwave, Dishwasher, Disposal, Dryer, Exhaust Fan, Icemaker, Oven/Range - Gas, Refrigerator, Washer, Stainless Steel Appliances
Fireplace Y
Appliance Built-In Microwave, Dishwasher, Disposal, Dryer, Exhaust Fan, Icemaker, Oven/Range - Gas, Refrigerator, Washer, Stainless Steel Appliances
Heat Source Natural Gas
Laundry Upper Floor
Exterior
Garage Spaces 2.0
Parking On Site 2
Fence Rear
Amenities Available Common Grounds, Pool - Outdoor, Tot Lots/Playground, Basketball Courts, Tennis Courts
Water Access N
Accessibility None
Total Parking Spaces 2
Garage N
Building
Story 3
Sewer Public Sewer
Water Public
Architectural Style Traditional
Level or Stories 3
Additional Building Above Grade, Below Grade
New Construction N
Schools
School District Fairfax County Public Schools
Others
HOA Fee Include Common Area Maintenance,Pool(s),Snow Removal,Trash,Lawn Maintenance
Senior Community No
Tax ID 0163 06 0172
Ownership Fee Simple
SqFt Source Assessor
Special Listing Condition Standard
Read Less Info
Want to know what your home might be worth? Contact us for a FREE valuation!

Our team is ready to help you sell your home for the highest possible price ASAP

Bought with Shrayus Reddy • Reddy Realty LLC
"My job is to find and attract mastery-based agents to the office, protect the culture, and make sure everyone is happy! "
tyronetoneytherealtor@gmail.com
4221 Forbes Blvd, Suite 240, Lanham, MD, 20706, United States






