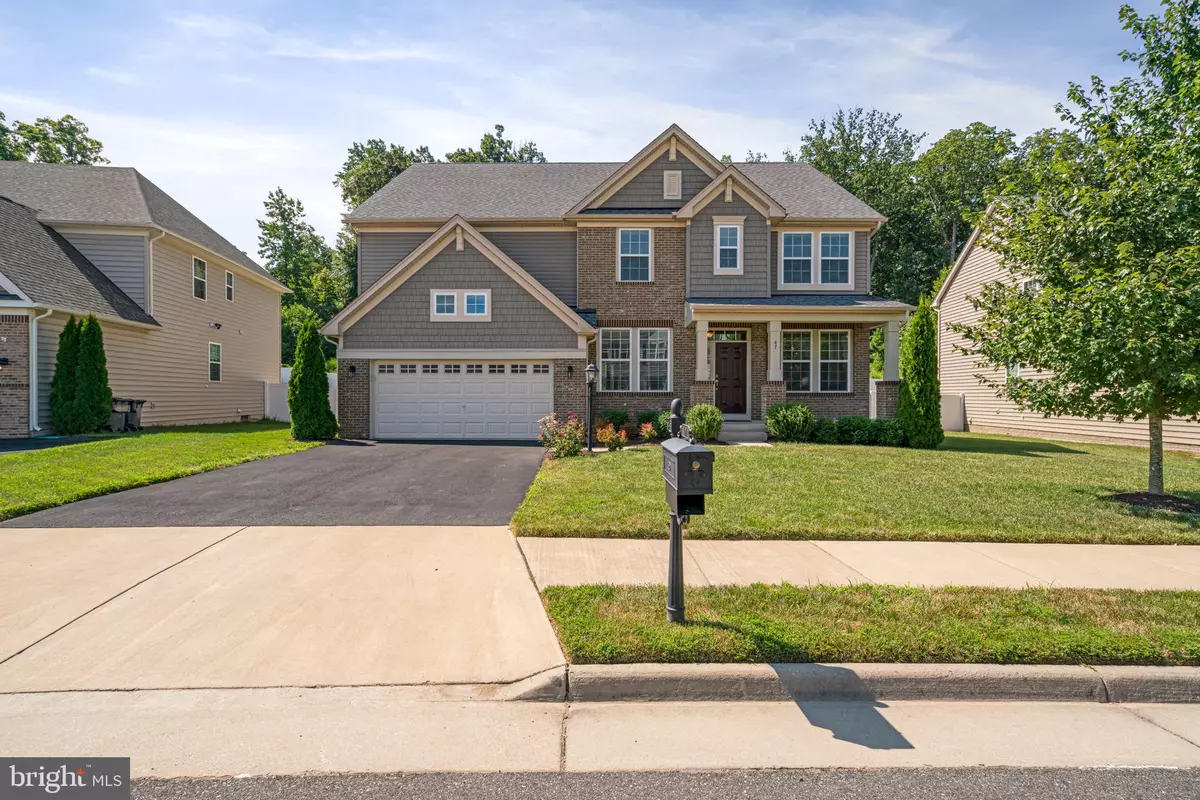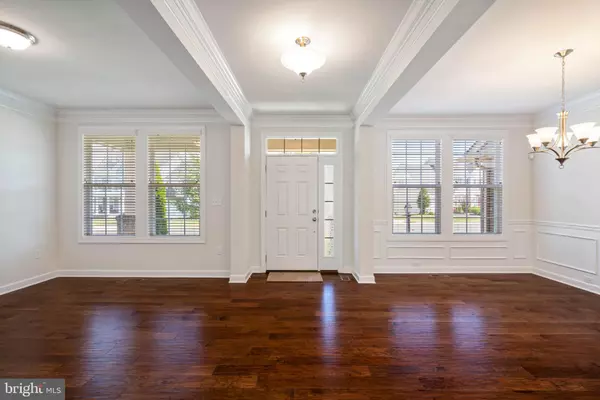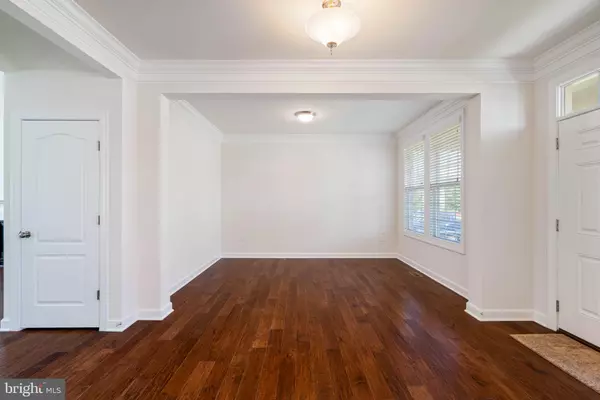$675,000
$675,000
For more information regarding the value of a property, please contact us for a free consultation.
4 Beds
4 Baths
3,729 SqFt
SOLD DATE : 09/06/2022
Key Details
Sold Price $675,000
Property Type Single Family Home
Sub Type Detached
Listing Status Sold
Purchase Type For Sale
Square Footage 3,729 sqft
Price per Sqft $181
Subdivision Hills Of Aquia
MLS Listing ID VAST2014358
Sold Date 09/06/22
Style Traditional
Bedrooms 4
Full Baths 3
Half Baths 1
HOA Fees $59/qua
HOA Y/N Y
Abv Grd Liv Area 2,929
Originating Board BRIGHT
Year Built 2016
Annual Tax Amount $4,315
Tax Year 2021
Lot Size 0.264 Acres
Acres 0.26
Property Description
Expected on the market on August 8th. Wonderful four bedrooms 3.5 bath Buchanan model by Drees homes. Located on a quiet no-thru street near the end of the cul de sac. The home backs to trees and has a fully fenced rear yard with a patio and walkup stairs from the lower level.As you enter the home you will find a traditional living room and dining room, and directly ahead, you cannot help but notice the beautiful dark engineered floors throughout and the natural light from the wall of windows in the two-story family room . The entire back of the home is open concept with a view of nature from all windows and is the heart of the home. The gourmet kitchen features expresso cabinets, granite countertops, soft grey backsplash, large island, and room for breakfast table. The great room has a gas fireplace with a traditional mantel and features rear stairs to the upper level. Behind the kitchen is the family foyer with access to the garage and backyard through a door and steps down to a rear patio and fully fenced yard. The upper level landing overlooks the two-story great room and leads to four bedrooms; The primary suite has a luxury bath with a soaker tub, separate showers, split sinks, water closet, and a huge walk-in closet. Each of the secondary bedroom feature walk-in closets as well. The laundry room on the upper level which makes for easy laundry days.The lower level has a full bath, recreation room, and storage! There is plenty of room to add a media room or lower-level office. You will also find an areaway with stairs to the backyard. Put this one in your list if you are looking for a nearly new, neutral home that feels brand new! The Hills of Aquia community is an easy 11 mile commute to Quantico and just 13 miles to Fredericksburg. The community is located off Rt 1 just before Garrison Rd and exit 143 on 95.
Location
State VA
County Stafford
Zoning R1
Direction East
Rooms
Other Rooms Living Room, Dining Room, Primary Bedroom, Bedroom 2, Bedroom 3, Bedroom 4, Kitchen, Family Room, Laundry, Mud Room, Recreation Room, Storage Room, Primary Bathroom, Full Bath, Half Bath
Basement Partially Finished, Walkout Stairs, Interior Access, Outside Entrance
Interior
Interior Features Breakfast Area, Carpet, Ceiling Fan(s), Crown Moldings, Dining Area, Family Room Off Kitchen, Floor Plan - Traditional, Kitchen - Gourmet, Kitchen - Island, Kitchen - Table Space, Recessed Lighting, Soaking Tub, Upgraded Countertops, Walk-in Closet(s)
Hot Water Natural Gas
Cooling Central A/C
Flooring Carpet, Engineered Wood, Ceramic Tile
Fireplaces Number 1
Fireplaces Type Mantel(s)
Equipment Built-In Microwave, Cooktop, Dishwasher, Disposal, Exhaust Fan, Freezer, Microwave, Oven - Double, Refrigerator, Washer/Dryer Hookups Only
Furnishings No
Fireplace Y
Appliance Built-In Microwave, Cooktop, Dishwasher, Disposal, Exhaust Fan, Freezer, Microwave, Oven - Double, Refrigerator, Washer/Dryer Hookups Only
Heat Source Natural Gas
Laundry Hookup, Upper Floor
Exterior
Exterior Feature Patio(s)
Parking Features Garage - Front Entry
Garage Spaces 4.0
Fence Rear
Amenities Available Common Grounds
Water Access N
View Trees/Woods
Roof Type Asphalt
Street Surface Black Top
Accessibility None
Porch Patio(s)
Attached Garage 2
Total Parking Spaces 4
Garage Y
Building
Lot Description Backs to Trees, Cul-de-sac, No Thru Street
Story 3
Foundation Concrete Perimeter
Sewer Public Sewer
Water Public
Architectural Style Traditional
Level or Stories 3
Additional Building Above Grade, Below Grade
Structure Type 9'+ Ceilings,2 Story Ceilings
New Construction N
Schools
Middle Schools Shirley C. Heim
High Schools Brooke Point
School District Stafford County Public Schools
Others
Senior Community No
Tax ID 21Y 7 111
Ownership Fee Simple
SqFt Source Assessor
Security Features Security System
Acceptable Financing FHA, Conventional, Cash, VA
Horse Property N
Listing Terms FHA, Conventional, Cash, VA
Financing FHA,Conventional,Cash,VA
Special Listing Condition Standard
Read Less Info
Want to know what your home might be worth? Contact us for a FREE valuation!

Our team is ready to help you sell your home for the highest possible price ASAP

Bought with Melda M Bates • City Chic Real Estate
"My job is to find and attract mastery-based agents to the office, protect the culture, and make sure everyone is happy! "
tyronetoneytherealtor@gmail.com
4221 Forbes Blvd, Suite 240, Lanham, MD, 20706, United States






