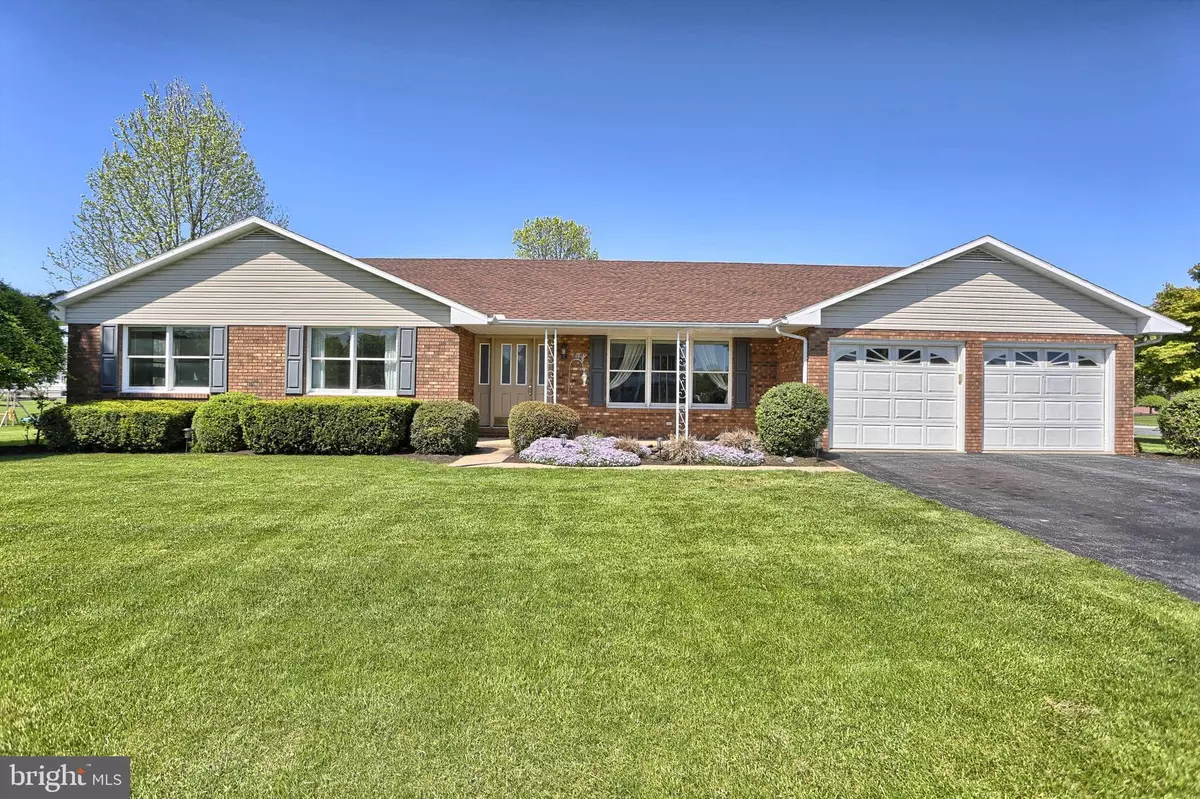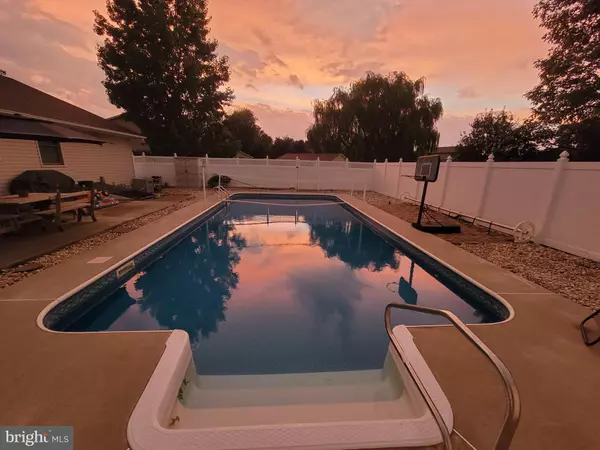$440,000
$435,900
0.9%For more information regarding the value of a property, please contact us for a free consultation.
4 Beds
4 Baths
4,584 SqFt
SOLD DATE : 07/05/2022
Key Details
Sold Price $440,000
Property Type Single Family Home
Sub Type Detached
Listing Status Sold
Purchase Type For Sale
Square Footage 4,584 sqft
Price per Sqft $95
Subdivision None Available
MLS Listing ID PALN2005170
Sold Date 07/05/22
Style Ranch/Rambler
Bedrooms 4
Full Baths 3
Half Baths 1
HOA Y/N N
Abv Grd Liv Area 2,584
Originating Board BRIGHT
Year Built 1994
Annual Tax Amount $5,721
Tax Year 2022
Lot Size 0.430 Acres
Acres 0.43
Property Description
Welcome to your new home! This beautiful ranch home is located in the desirable neighborhood of Thistledown and is conveniently located to grocery stores, the post office, shopping and local restaurants. This quiet community offers friendly neighbors, sidewalks for taking a long afternoon walk and a community playground to entertain the little ones. Welcome your guests from the covered front porch and coy pond, into the tiled foyer. The spacious and bright open floor plan is perfect for entertaining and hosting guests. The kitchen features granite counter tops and plenty of storage and cabinet space, slide out shelving, gas stove with double ovens, tile backsplash and pantry. Entering through the French doors into the sunroom, you are surrounded by windows and the perfect space to spend the evenings watching the sunset, playing with the kids/grandkids or watching the guests enjoy time in the pool. Enjoy the in ground heated (gas) chlorine sport volleyball pool and barbecues in the backyard with full privacy fence. The sunsets are spectacular. This home features three bedrooms on the main level and 2 1/2 bathrooms, a front room, formal dining space, living room and sunroom. The separate laundry space features a sink and cabinets for storage. The perfect entertaining space is in the massive fully finished basement which includes a bar area, gas fireplace, extra bedroom and another full bath. Upgrades and replacements include Pool Cover (2021), HVAC (2020), Roof (2019), GE Gas Stove (2018), Master Closet Shelving (2018), Pool Liner (2017). House also features a backup generator.
Location
State PA
County Lebanon
Area South Londonderry Twp (13231)
Zoning RESIDENTIAL
Rooms
Other Rooms Living Room, Dining Room, Primary Bedroom, Bedroom 2, Bedroom 3, Bedroom 4, Kitchen, Game Room, Family Room, Foyer, Sun/Florida Room, Laundry, Bathroom 1, Bathroom 2, Primary Bathroom, Half Bath
Basement Full, Fully Finished
Main Level Bedrooms 3
Interior
Interior Features Formal/Separate Dining Room, Built-Ins, Ceiling Fan(s), Entry Level Bedroom, Family Room Off Kitchen, Kitchen - Eat-In, Pantry, Upgraded Countertops
Hot Water Natural Gas
Heating Forced Air
Cooling Central A/C
Fireplaces Number 1
Fireplaces Type Gas/Propane
Equipment Dishwasher, Built-In Microwave, Oven/Range - Gas
Fireplace Y
Appliance Dishwasher, Built-In Microwave, Oven/Range - Gas
Heat Source Natural Gas
Laundry Main Floor
Exterior
Exterior Feature Patio(s), Porch(es)
Parking Features Garage Door Opener
Garage Spaces 2.0
Fence Vinyl
Pool Fenced, Heated, In Ground
Water Access N
Roof Type Shingle,Composite
Accessibility None
Porch Patio(s), Porch(es)
Attached Garage 2
Total Parking Spaces 2
Garage Y
Building
Lot Description Corner, Level
Story 1
Foundation Block
Sewer Public Sewer
Water Public
Architectural Style Ranch/Rambler
Level or Stories 1
Additional Building Above Grade, Below Grade
New Construction N
Schools
High Schools Palmyra Area
School District Palmyra Area
Others
Senior Community No
Tax ID 31-2291446-345324-0000
Ownership Fee Simple
SqFt Source Assessor
Special Listing Condition Standard
Read Less Info
Want to know what your home might be worth? Contact us for a FREE valuation!

Our team is ready to help you sell your home for the highest possible price ASAP

Bought with Kimberly Jones • Iron Valley Real Estate
"My job is to find and attract mastery-based agents to the office, protect the culture, and make sure everyone is happy! "
tyronetoneytherealtor@gmail.com
4221 Forbes Blvd, Suite 240, Lanham, MD, 20706, United States






