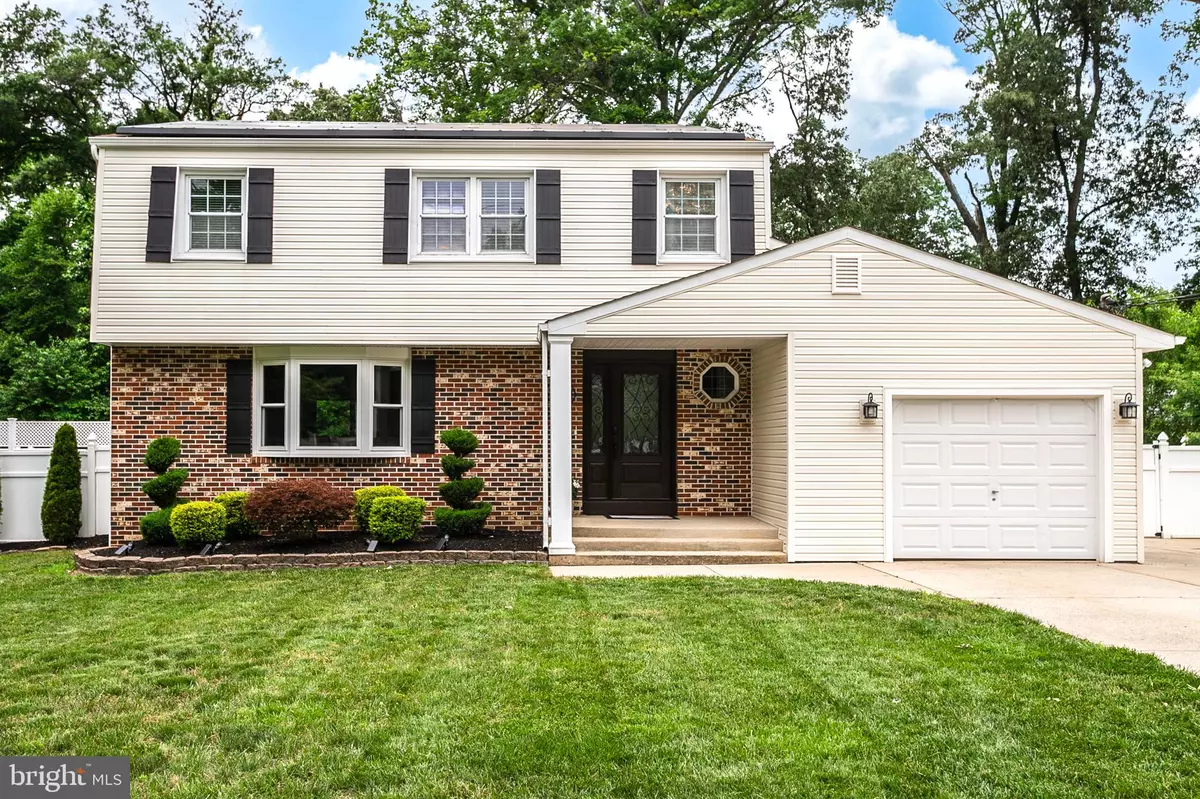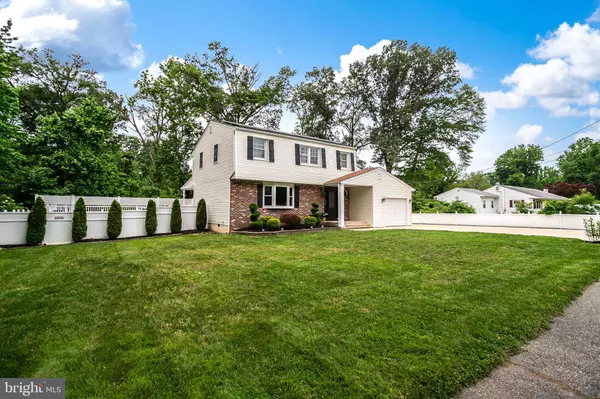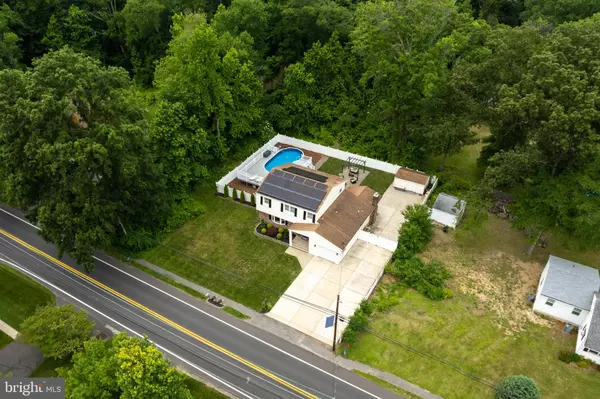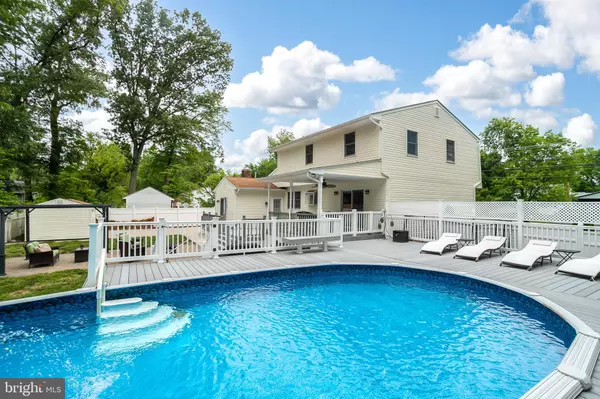$439,900
$450,000
2.2%For more information regarding the value of a property, please contact us for a free consultation.
4 Beds
3 Baths
2,019 SqFt
SOLD DATE : 11/29/2022
Key Details
Sold Price $439,900
Property Type Single Family Home
Sub Type Detached
Listing Status Sold
Purchase Type For Sale
Square Footage 2,019 sqft
Price per Sqft $217
Subdivision Sylvan Lakes
MLS Listing ID NJBL2028324
Sold Date 11/29/22
Style Colonial
Bedrooms 4
Full Baths 2
Half Baths 1
HOA Y/N N
Abv Grd Liv Area 2,019
Originating Board BRIGHT
Year Built 1978
Annual Tax Amount $6,854
Tax Year 2021
Lot Size 0.287 Acres
Acres 0.29
Lot Dimensions 100.00 x 125.00
Property Description
FALL IN LOVE with this back yard entertainment oasis! Run, don't walk to see this beautiful 4 bedroom, 2.5 bath Colonial loaded with upgrades. The fenced in secluded backyard offers a wonderful place to entertain family and friends. You will love the super-sized multi-level composite deck that surrounds the 15x30 above ground salt water pool (with steps) and spans the entire back of the house. A paver patio extends beyond the deck offering even more room for entertaining. There is also a car, boat or RV concrete parking area inside the fenced in yard for your convenience. From the moment you arrive, you know that you have found something special. Step inside the foyer, where you will immediately notice the beautiful new custom railing and newer porcelain tiled plank flooring that flows seamlessly into the kitchen showcasing beautiful cherry cabinetry, granite countertops, tiled backsplash, breakfast island, walk in pantry and newer stainless-steel appliances. The large formal living room with newer bay window brings in an abundance of natural light and adjoins the formal dining room with sliding glass doors leading out to the covered deck. Step down from the kitchen into the family room featuring a wood burning fireplace insert for those cozy winter nights and another set of sliding glass doors leading out to the deck for outdoor fun. The laundry/utility room includes a dryer and a brand-new washing machine. A newly remodeled half bathroom, and an oversized 1 car garage complete the downstairs. Upstairs, brand new carpeting has been installed in all 4 bedrooms, the hallway and on the staircase. Both full bathrooms are tiled and have been fully remodeled. The main bathroom is accentuated by a beautifully tiled shower, vessel sink vanity and even has a Bluetooth speaker system. Some extras include: new siding, bay window, front door, and 2 sliding doors 2020, pool liner and pump 2021, pool heater 2018, hot water heater
2020, wood burning insert 2020, custom coat closet door 2020, wireless outdoor lighting system
for front outside lights, a Nest thermostat, plus a surround sound system for either inside,
outside or both. Leased solar panels are transferable to new owners and really help with the
utility bills. A one-year Home Warranty has been added for buyer's peace of mind. Make an
appointment to tour this one before its gone! Shown by appointment only. Sellers request that
all Buyers be prequalified before showing.
Location
State NJ
County Burlington
Area Burlington Twp (20306)
Zoning R7-5
Direction North
Rooms
Other Rooms Living Room, Dining Room, Primary Bedroom, Bedroom 2, Bedroom 3, Bedroom 4, Kitchen, Family Room, Utility Room
Interior
Interior Features Carpet, Ceiling Fan(s), Crown Moldings, Family Room Off Kitchen, Floor Plan - Traditional, Kitchen - Island, Pantry, Stall Shower, Tub Shower, Upgraded Countertops
Hot Water Natural Gas
Heating Forced Air
Cooling Central A/C, Ceiling Fan(s)
Fireplaces Number 1
Fireplaces Type Brick, Insert
Equipment Built-In Microwave, Dishwasher, Oven - Self Cleaning, Oven/Range - Electric, Stainless Steel Appliances, Washer, Water Heater - High-Efficiency, Dryer, Refrigerator
Fireplace Y
Appliance Built-In Microwave, Dishwasher, Oven - Self Cleaning, Oven/Range - Electric, Stainless Steel Appliances, Washer, Water Heater - High-Efficiency, Dryer, Refrigerator
Heat Source Natural Gas
Laundry Main Floor
Exterior
Exterior Feature Deck(s)
Parking Features Garage - Front Entry, Garage Door Opener, Oversized
Garage Spaces 5.0
Fence Rear, Vinyl
Pool Above Ground, Filtered, Heated, Saltwater
Water Access N
Roof Type Shingle
Accessibility None
Porch Deck(s)
Attached Garage 1
Total Parking Spaces 5
Garage Y
Building
Story 2
Foundation Crawl Space
Sewer Public Sewer
Water Public
Architectural Style Colonial
Level or Stories 2
Additional Building Above Grade, Below Grade
New Construction N
Schools
High Schools Burlington Township H.S.
School District Burlington Township
Others
Pets Allowed Y
Senior Community No
Tax ID 06-00029-00019
Ownership Fee Simple
SqFt Source Assessor
Special Listing Condition Standard
Pets Allowed Number Limit
Read Less Info
Want to know what your home might be worth? Contact us for a FREE valuation!

Our team is ready to help you sell your home for the highest possible price ASAP

Bought with Chris Poleto • RE/MAX Preferred - Cherry Hill
"My job is to find and attract mastery-based agents to the office, protect the culture, and make sure everyone is happy! "
tyronetoneytherealtor@gmail.com
4221 Forbes Blvd, Suite 240, Lanham, MD, 20706, United States






