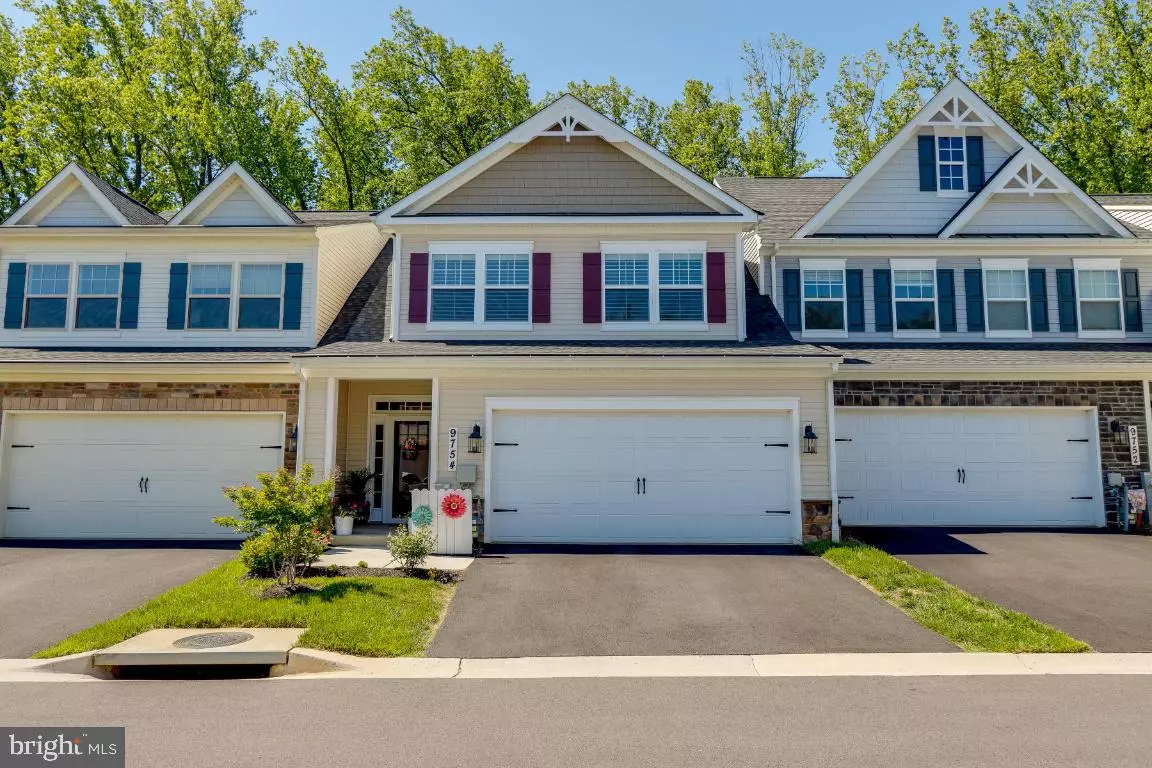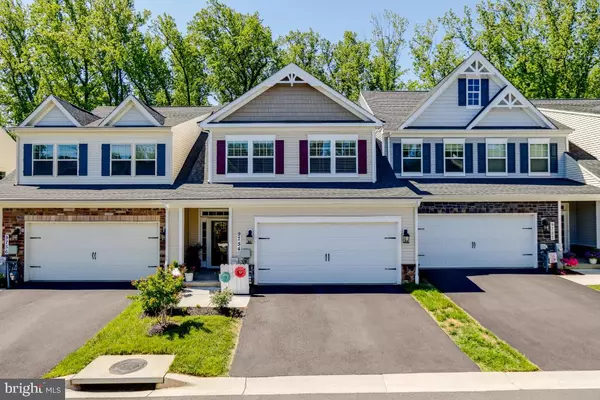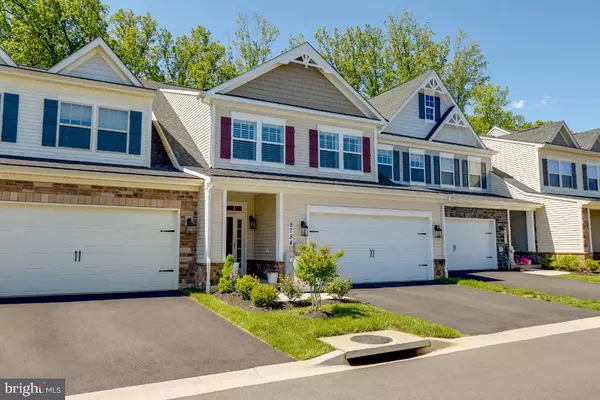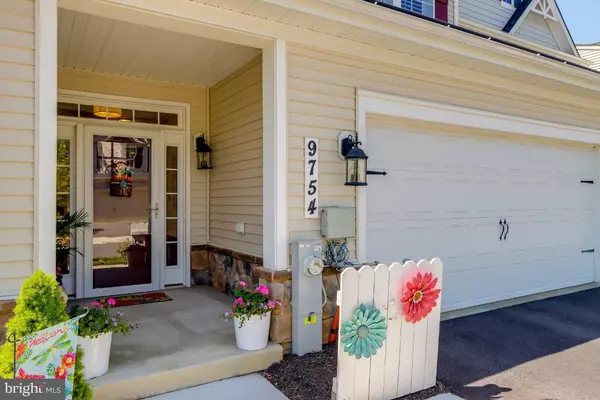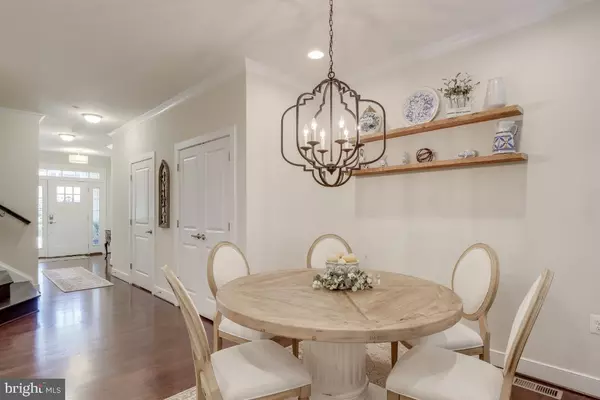$601,500
$588,000
2.3%For more information regarding the value of a property, please contact us for a free consultation.
4 Beds
4 Baths
3,198 SqFt
SOLD DATE : 07/01/2021
Key Details
Sold Price $601,500
Property Type Townhouse
Sub Type Interior Row/Townhouse
Listing Status Sold
Purchase Type For Sale
Square Footage 3,198 sqft
Price per Sqft $188
Subdivision Walden Woods
MLS Listing ID MDHW294710
Sold Date 07/01/21
Style Villa
Bedrooms 4
Full Baths 3
Half Baths 1
HOA Fees $150/mo
HOA Y/N Y
Abv Grd Liv Area 2,208
Originating Board BRIGHT
Year Built 2018
Annual Tax Amount $7,395
Tax Year 2021
Lot Size 2,520 Sqft
Acres 0.06
Property Description
Just 3-years-young, this beautiful villa nestled in an age-qualified enclave, is available now! The open floorplan presents main level living at its finest with upgrades galore and on-trend indoor & outdoor spaces! Tucked in a cul-de-sac backing to trees & green preserve, enjoy the soothing sights & sounds of nature from your covered rear deck or patio. Unique to the Alcott floorplan is the spacious center island kitchen thoughtfully designed for todays lifestyle with lots of counter & storage space. This gourmet kitchen boasts creamy white, raised & glass panel cabinetry, gleaming granite countertops & glass tile backsplash, SS finish GE profile Caf appliances including gas cooking six-burner range with double ovens, French door refrigerator, Recessed & under-cabinet lighting. Retreat to your owners suite with views of outdoor splendor, ensuite bath customized with frameless shower & bench. Versatile interior spaces: Upper level loft, two bedrooms & full bath. Lower level offers more flex space to use your way, second family room, ensuite 4th bedroom & full bath. Then walk out to your enhanced covered patio to recharge in the afternoon or relax in the evening. More reasons to not miss this special villa with three finished levels of living space- Owner improvements: Plantation shutters throughout, Contemporary dining area chandelier, Ceiling fans offer that cooling breeze, On-trend outdoor space with brick paver patio to use rain or shine with under-deck ceiling. Other thoughtful conveniences include owners suite closet organizers, Kitchen pantry updated shelving, Gutter helmet front & rear, Garage ceiling mounted shelf. Take advantage of community amenities: Just step out your door to access the numerous walking paths & trails, even a Cricket field across the way. Community clubhouse with exercise room, library, kitchen & party room. Set among the rolling hills of Howard County, Walden Woods boutique age 55+ community lends a country feel yet offers that location, location, location centrally located between DC, Baltimore & Annapolis. Convenient to Maple Lawn restaurants & shopping. Quick access to Baltimore Washington corridor, Route 29, I95. Welcome Home!
Location
State MD
County Howard
Zoning PSC
Rooms
Other Rooms Living Room, Dining Room, Primary Bedroom, Bedroom 2, Bedroom 3, Bedroom 4, Kitchen, Family Room, Foyer, Laundry, Loft, Mud Room, Primary Bathroom, Full Bath
Basement Walkout Level, Windows, Daylight, Full, Fully Finished, Improved, Outside Entrance, Sump Pump, Interior Access
Main Level Bedrooms 1
Interior
Interior Features Breakfast Area, Carpet, Ceiling Fan(s), Combination Kitchen/Dining, Crown Moldings, Dining Area, Family Room Off Kitchen, Floor Plan - Open, Kitchen - Gourmet, Kitchen - Island, Pantry, Recessed Lighting, Sprinkler System, Stall Shower, Tub Shower, Upgraded Countertops, Walk-in Closet(s), Window Treatments, Wood Floors, Entry Level Bedroom
Hot Water Natural Gas
Heating Forced Air
Cooling Ceiling Fan(s), Central A/C, Heat Pump(s)
Flooring Carpet, Ceramic Tile, Hardwood
Equipment Built-In Microwave, Disposal, Dryer - Front Loading, Energy Efficient Appliances, ENERGY STAR Dishwasher, ENERGY STAR Refrigerator, Exhaust Fan, Humidifier, Icemaker, Oven - Double, Oven/Range - Gas, Six Burner Stove, Water Heater
Fireplace N
Window Features Double Hung,ENERGY STAR Qualified,Double Pane,Screens,Sliding,Storm,Transom,Vinyl Clad
Appliance Built-In Microwave, Disposal, Dryer - Front Loading, Energy Efficient Appliances, ENERGY STAR Dishwasher, ENERGY STAR Refrigerator, Exhaust Fan, Humidifier, Icemaker, Oven - Double, Oven/Range - Gas, Six Burner Stove, Water Heater
Heat Source Natural Gas
Laundry Main Floor
Exterior
Exterior Feature Patio(s), Deck(s), Porch(es)
Parking Features Garage - Front Entry, Built In
Garage Spaces 4.0
Amenities Available Common Grounds, Community Center, Fitness Center, Exercise Room, Party Room, Library, Jog/Walk Path
Water Access N
View Garden/Lawn, Trees/Woods
Roof Type Architectural Shingle
Accessibility Doors - Lever Handle(s), Level Entry - Main
Porch Patio(s), Deck(s), Porch(es)
Attached Garage 2
Total Parking Spaces 4
Garage Y
Building
Lot Description Backs - Parkland, Backs to Trees, Cul-de-sac, Landscaping, No Thru Street
Story 3
Sewer Public Sewer
Water Public
Architectural Style Villa
Level or Stories 3
Additional Building Above Grade, Below Grade
Structure Type 9'+ Ceilings,Dry Wall,High,Tray Ceilings
New Construction N
Schools
School District Howard County Public School System
Others
HOA Fee Include Lawn Care Front,Lawn Care Rear,Snow Removal
Senior Community Yes
Age Restriction 55
Tax ID 1406597967
Ownership Fee Simple
SqFt Source Assessor
Security Features Carbon Monoxide Detector(s),Smoke Detector,Sprinkler System - Indoor
Special Listing Condition Standard
Read Less Info
Want to know what your home might be worth? Contact us for a FREE valuation!

Our team is ready to help you sell your home for the highest possible price ASAP

Bought with Theresa (Terri) Custer • Coldwell Banker Realty
"My job is to find and attract mastery-based agents to the office, protect the culture, and make sure everyone is happy! "
tyronetoneytherealtor@gmail.com
4221 Forbes Blvd, Suite 240, Lanham, MD, 20706, United States

