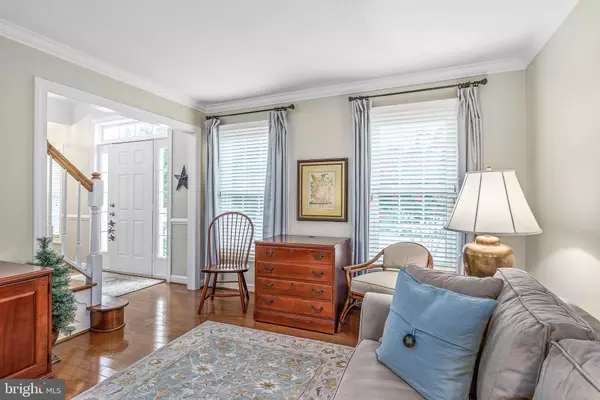$925,000
$925,000
For more information regarding the value of a property, please contact us for a free consultation.
4 Beds
4 Baths
3,083 SqFt
SOLD DATE : 10/04/2022
Key Details
Sold Price $925,000
Property Type Single Family Home
Sub Type Detached
Listing Status Sold
Purchase Type For Sale
Square Footage 3,083 sqft
Price per Sqft $300
Subdivision Poplar Tree Estates
MLS Listing ID VAFX2089156
Sold Date 10/04/22
Style Colonial
Bedrooms 4
Full Baths 3
Half Baths 1
HOA Fees $41/qua
HOA Y/N Y
Abv Grd Liv Area 2,400
Originating Board BRIGHT
Year Built 1992
Annual Tax Amount $9,106
Tax Year 2022
Lot Size 0.264 Acres
Acres 0.26
Property Description
Pride of ownership shows throughout in this meticulously maintained home on a beautiful, picturesque lot in the highly desirable Poplar Tree Estates in Chantilly. Upon entering this lovely home, you are greeted with a two-story foyer, gleaming hardwood floors and great natural light throughout. As you enter the kitchen, you will notice the pristine white cabinets, subway tile backsplash, stainless steel appliances, spacious pantry and plenty of cabinets/countertops with a large island. The family room features a lovely wood burning fireplace creating a warm & cozy atmosphere yet the vaulted ceilings, wall of windows and open floor plan give you plenty of great light and living space. From the family room, glass doors lead to a peaceful, serene and beautifully landscaped backyard with a large deck where you can relax and take it all in. A laundry room is conveniently located next to the family room with a newer washer/dryer, utility sink, and plenty of storage in the built in cabinets. Enjoy entertaining all your friends and family in this spacious open living/dining room off the kitchen and entryway. The upper level features 4 nicely sized bedrooms including a primary bedroom with vaulted ceiling, large walk in closet and en suite bathroom with soaking tub, dual sinks and separate shower. Three bedrooms and an updated bathroom complete the upper level with an open stairwell overlooking the entryway. Elfa systems in all bedroom closets, plus a great storage system conveys in one of the bedrooms. The lower level has a large recreation room, a full sized bathroom, and PLENTY of storage available in two rooms. In addition, the lower level has a spacious separate room with glass french doors that could be used as a study/den/office! Enjoy the convenient location of this neighborhood near parks, trails, tot lot, many restaurants, shopping, schools, and major transportation routes including Route 50, 66 and Stringfellow Road. Easy access to Dulles International Airport.
Location
State VA
County Fairfax
Zoning 302
Rooms
Basement Interior Access
Interior
Interior Features Breakfast Area, Carpet, Ceiling Fan(s), Combination Dining/Living, Combination Kitchen/Dining, Combination Kitchen/Living, Family Room Off Kitchen, Floor Plan - Traditional, Formal/Separate Dining Room, Kitchen - Eat-In, Kitchen - Island, Pantry, Soaking Tub, Sprinkler System, Tub Shower, Walk-in Closet(s), Window Treatments, Wood Floors
Hot Water Natural Gas
Cooling Central A/C
Flooring Carpet, Ceramic Tile, Hardwood
Fireplaces Number 1
Equipment Dishwasher, Disposal, Dryer, Icemaker, Refrigerator, Stove, Stainless Steel Appliances, Washer, Water Heater
Fireplace Y
Appliance Dishwasher, Disposal, Dryer, Icemaker, Refrigerator, Stove, Stainless Steel Appliances, Washer, Water Heater
Heat Source Natural Gas
Laundry Main Floor
Exterior
Garage Garage - Front Entry
Garage Spaces 2.0
Waterfront N
Water Access N
Accessibility None
Parking Type Attached Garage
Attached Garage 2
Total Parking Spaces 2
Garage Y
Building
Story 3
Foundation Slab
Sewer Public Sewer
Water Public
Architectural Style Colonial
Level or Stories 3
Additional Building Above Grade, Below Grade
New Construction N
Schools
Elementary Schools Poplar Tree
Middle Schools Rocky Run
High Schools Chantilly
School District Fairfax County Public Schools
Others
Senior Community No
Tax ID 0551 09 0730
Ownership Fee Simple
SqFt Source Assessor
Special Listing Condition Standard
Read Less Info
Want to know what your home might be worth? Contact us for a FREE valuation!

Our team is ready to help you sell your home for the highest possible price ASAP

Bought with Carmen Dennis • Compass

"My job is to find and attract mastery-based agents to the office, protect the culture, and make sure everyone is happy! "
tyronetoneytherealtor@gmail.com
4221 Forbes Blvd, Suite 240, Lanham, MD, 20706, United States






