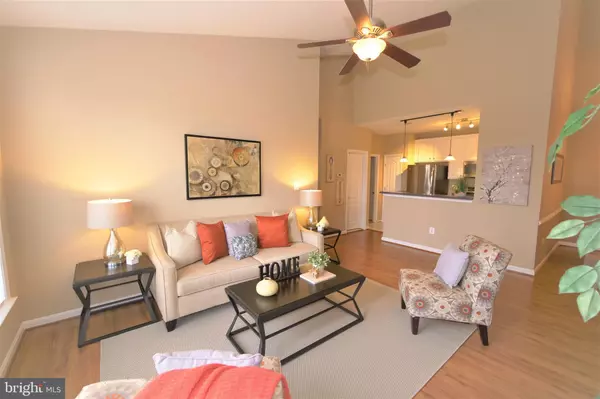$480,000
$470,000
2.1%For more information regarding the value of a property, please contact us for a free consultation.
3 Beds
2 Baths
1,569 SqFt
SOLD DATE : 03/08/2021
Key Details
Sold Price $480,000
Property Type Condo
Sub Type Condo/Co-op
Listing Status Sold
Purchase Type For Sale
Square Footage 1,569 sqft
Price per Sqft $305
Subdivision Madison Park At West Market
MLS Listing ID VAFX1168978
Sold Date 03/08/21
Style Contemporary
Bedrooms 3
Full Baths 2
Condo Fees $329/mo
HOA Fees $124/mo
HOA Y/N Y
Abv Grd Liv Area 1,569
Originating Board BRIGHT
Year Built 2000
Annual Tax Amount $5,761
Tax Year 2020
Property Description
A RARE OPPORTUNITY!! Buyers sitting on the fence on whether to own a home would not want to miss this great chance to purchase this property: A one-story, meticulously maintained three-bedroom condominium in Madison Park, a much sought-after community within walking distance to the Reston Town Center in Virginia. An open floor plan, a stainless-steel kitchen and other upgraded features including vaulted ceilings and an upper-level loft highlight this beautiful unit, which offers nearly 1,600 finished square feet. Amazing condo amenities such as community pool, gym and clubhouse, easy access to the Washington & Old Dominion (W&OD) Trail and the great shops & restaurants at the Town Center, not to mention the low interest rates, investors and buyers with time to move won't want to miss this rare chance! The main level features a fantastic living/family room with a vaulted ceiling, overhead lighted fan, a gas fireplace with a mantel, a master suite with en-suite bathroom, two guest bedrooms, a 2nd full bath, a wall of triple windows and a French door, offering access to a private balcony that has outside storage. Wood-like laminate lines the floors of the living area, and the attached dining room with chair rail, an updated chandelier and two-tone paint. The kitchen, which has a large opening that looks into the family room, has tiled flooring, white cabinetry, Corian countertops, stainless-steel appliances and a pantry, as well as track lighting and a pair of pendant lights over the sink & breakfast bar. The carpeted owner's suite is well-appointed with thick crown molding, a lighted ceiling fan, a large double window and en-suite bath with a double vanity, soaking tub and walk-in closet. Bedrooms 2 & 3 have generous windows and closet space, while the loft offers room for an office or additional sleeping area and a large storage closet. The laundry room with updated washer/dryer, a hall bath with a tub/shower combination, and a storage closet complete the main level rounding out the fantastic condominium. The unit is being leased through 7/31/2021. Buyers can take advantage of current low interest rates and use the rental income to offset their mortgage through 7/31/2021. Offers for occupancy before 7/31/2021 will be considered as well. Closing date flexible. Don't miss this rare opportunity! SPECIAL FEATURES & RECENT UPDATES * Open floor plan with vaulted ceilings on main level * Kitchen updated in 2016 with stainless-steel appliances * Wood-like laminate flooring in entry and living/family & dining rooms * Berber-style carpet in bedrooms and loft * Trane HVAC replaced in 2013, serviced semi-annually * Reserved parking space within 150 ft. of front door of building * Secured property with fob entry * Minutes to Reston Town Center & Reston Hospital Center * 8-minute walk to the Reston Center Transit Station (Reston Town Center Metro Stop scheduled for delivery Summer 2021)
Location
State VA
County Fairfax
Zoning 372
Rooms
Main Level Bedrooms 3
Interior
Interior Features Ceiling Fan(s), Floor Plan - Open, Upgraded Countertops, Wood Floors
Hot Water Electric
Heating Forced Air
Cooling Central A/C
Flooring Hardwood, Ceramic Tile, Carpet
Fireplaces Number 1
Fireplaces Type Fireplace - Glass Doors, Gas/Propane
Equipment Built-In Microwave, Dishwasher, Disposal, Dryer - Electric, Range Hood, Stainless Steel Appliances, Washer, Stove
Fireplace Y
Appliance Built-In Microwave, Dishwasher, Disposal, Dryer - Electric, Range Hood, Stainless Steel Appliances, Washer, Stove
Heat Source Natural Gas
Laundry Dryer In Unit, Washer In Unit
Exterior
Garage Spaces 1.0
Parking On Site 1
Utilities Available Electric Available, Natural Gas Available, Water Available, Sewer Available
Amenities Available Common Grounds, Other
Waterfront N
Water Access N
Roof Type Architectural Shingle
Accessibility None
Parking Type Parking Lot, On Street
Total Parking Spaces 1
Garage N
Building
Story 3
Unit Features Garden 1 - 4 Floors
Sewer Public Sewer
Water Public
Architectural Style Contemporary
Level or Stories 3
Additional Building Above Grade, Below Grade
Structure Type Dry Wall
New Construction N
Schools
Elementary Schools Lake Anne
Middle Schools Hughes
High Schools South Lakes
School District Fairfax County Public Schools
Others
Pets Allowed Y
HOA Fee Include Pool(s),Lawn Maintenance,Snow Removal,Road Maintenance,Health Club
Senior Community No
Tax ID 0171 26030303
Ownership Condominium
Security Features Main Entrance Lock,Smoke Detector
Acceptable Financing Conventional, FHA, VA, Other, Cash
Listing Terms Conventional, FHA, VA, Other, Cash
Financing Conventional,FHA,VA,Other,Cash
Special Listing Condition Standard
Pets Description No Pet Restrictions
Read Less Info
Want to know what your home might be worth? Contact us for a FREE valuation!

Our team is ready to help you sell your home for the highest possible price ASAP

Bought with Sean Lee Price • Keller Williams Realty

"My job is to find and attract mastery-based agents to the office, protect the culture, and make sure everyone is happy! "
tyronetoneytherealtor@gmail.com
4221 Forbes Blvd, Suite 240, Lanham, MD, 20706, United States






