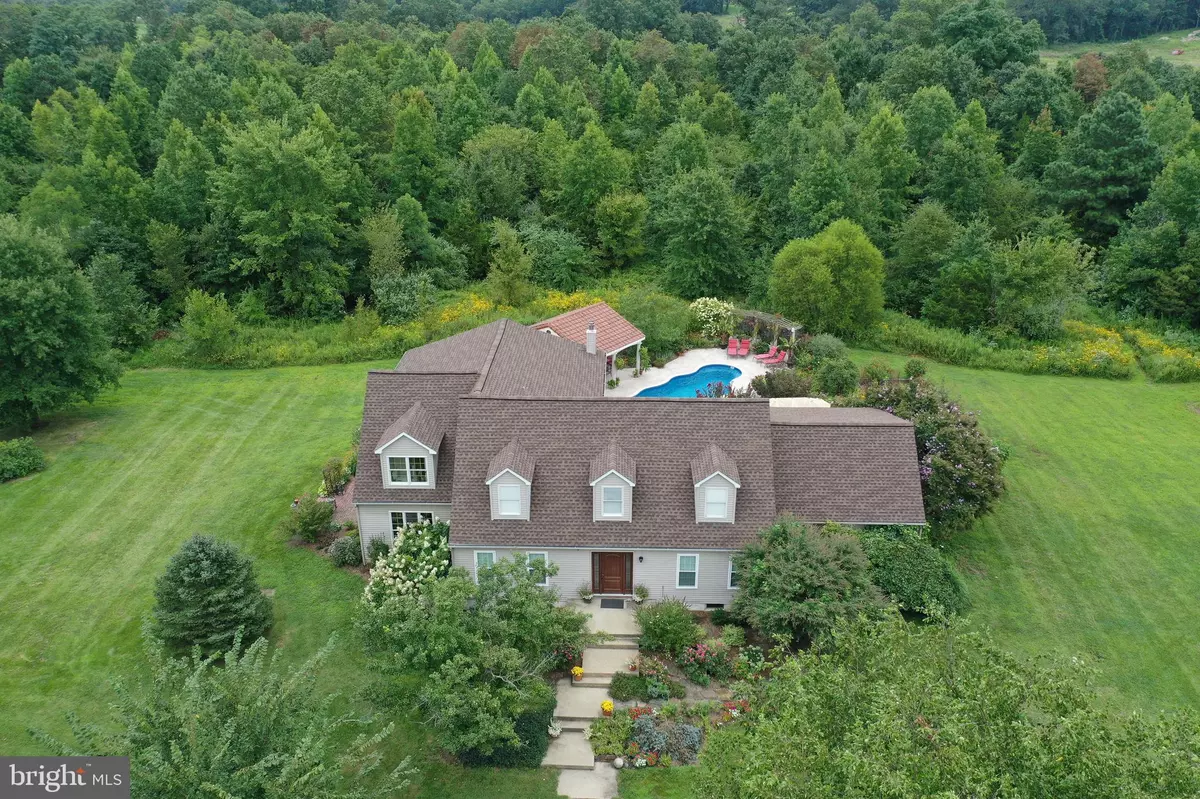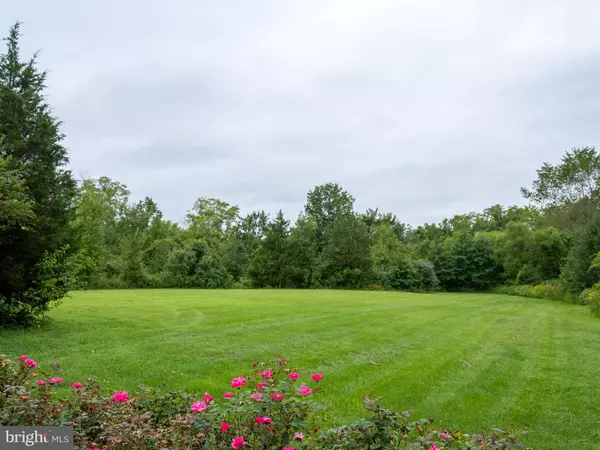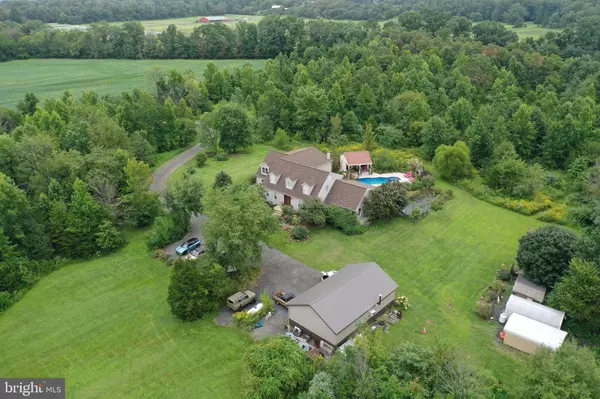$860,000
$875,000
1.7%For more information regarding the value of a property, please contact us for a free consultation.
4 Beds
3 Baths
4,428 SqFt
SOLD DATE : 12/10/2021
Key Details
Sold Price $860,000
Property Type Single Family Home
Sub Type Detached
Listing Status Sold
Purchase Type For Sale
Square Footage 4,428 sqft
Price per Sqft $194
Subdivision None Available
MLS Listing ID NJBL2006362
Sold Date 12/10/21
Style Cape Cod
Bedrooms 4
Full Baths 2
Half Baths 1
HOA Y/N N
Abv Grd Liv Area 4,428
Originating Board BRIGHT
Year Built 1995
Annual Tax Amount $12,976
Tax Year 2020
Lot Size 14.917 Acres
Acres 14.92
Property Description
Secluded and serene in Springfield Township! Up a ¼ mile private driveway and sitting on 15 acres of lush property, this custom-built 4,500sq ft home offers features typically unseen. A heated and irrigated all-season greenhouse, 100-yard rifle range with a three-sided pistol bay, ½ mile walking/running trail and a chicken coop just to name a few. There is even a 16ft high indoor rock climbing wall. Not interested in rock climbing, no worries, the sellers are willing to take it right down. The kitchen, once featured on HGTV's “Look What I Did”, has limestone countertops, a custom built wood-fired pizza oven and all GE Monogram appliances including a 6ft wide side-by-side refrigerator/freezer. If the oversized kitchen isn't enough, there is also an additional 13x12 prep kitchen/pantry with a sink, countertop, and cabinets. Upstairs are 4 bedrooms and a conveniently located laundry nook with a dryer and brand-new washer. A quaint reading sanctuary acts as a gateway into the master suite which houses a newly updated bathroom oasis and a huge walk-in closet. The upper level overlooks the fully automated saltwater fiberglass pool and 2,500sq ft of beautiful multi-level travertine patios. Surrounding the pool is a spectacular setting of interlaced perennial gardens and a covered cabana living area with a gas fireplace, bath house and pump house. There are multiple storage buildings including a 3-bay, insulated, heated and air-conditioned detached garage. The full basement, with over 8ft high ceilings, offers additional space for storage, hobbies or even a perfectly well-lit home gym. This home is the ideal combination for work and relaxation. Working from home is no problem with a large sunlit office that easily accommodates two people. And quick access to major local highways makes commuting a snap. After a long day, retreat home to absorb the abundance of tranquility and nature that awaits you.
Location
State NJ
County Burlington
Area Springfield Twp (20334)
Zoning AR3
Rooms
Other Rooms Laundry, Office
Basement Partially Finished
Interior
Interior Features Central Vacuum, Family Room Off Kitchen, Formal/Separate Dining Room, Pantry, Walk-in Closet(s), Wet/Dry Bar, Wine Storage, Stove - Wood, Store/Office, Kitchen - Island, Kitchen - Gourmet, Built-Ins, Bar, Attic/House Fan, Attic
Hot Water Propane
Heating Forced Air
Cooling Central A/C
Fireplace N
Heat Source Propane - Owned
Laundry Upper Floor
Exterior
Parking Features Oversized, Additional Storage Area
Garage Spaces 3.0
Pool In Ground, Saltwater
Water Access N
Roof Type Asphalt
Accessibility None
Total Parking Spaces 3
Garage Y
Building
Story 2
Foundation Other
Sewer On Site Septic
Water Well
Architectural Style Cape Cod
Level or Stories 2
Additional Building Above Grade
New Construction N
Schools
Elementary Schools Springfield Township School
School District Northern Burlington Count Schools
Others
Senior Community No
Tax ID 34-02301-00001 02
Ownership Fee Simple
SqFt Source Estimated
Security Features Surveillance Sys,Exterior Cameras
Special Listing Condition Standard
Read Less Info
Want to know what your home might be worth? Contact us for a FREE valuation!

Our team is ready to help you sell your home for the highest possible price ASAP

Bought with Sandy Klentzeris • BHHS Fox & Roach-Mt Laurel
"My job is to find and attract mastery-based agents to the office, protect the culture, and make sure everyone is happy! "
tyronetoneytherealtor@gmail.com
4221 Forbes Blvd, Suite 240, Lanham, MD, 20706, United States






