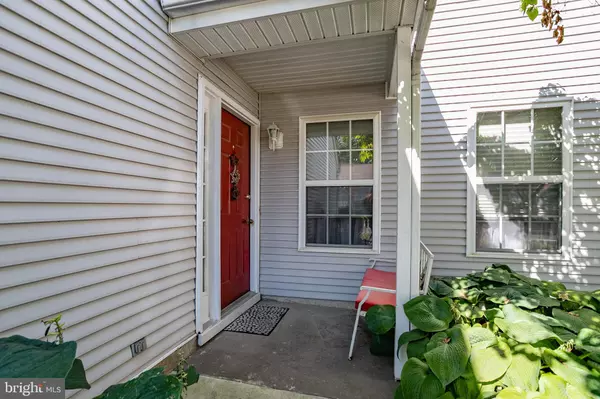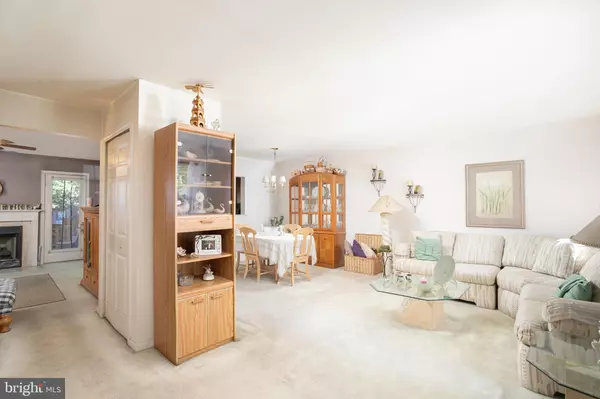$265,000
$259,900
2.0%For more information regarding the value of a property, please contact us for a free consultation.
2 Beds
3 Baths
1,598 SqFt
SOLD DATE : 10/07/2022
Key Details
Sold Price $265,000
Property Type Condo
Sub Type Condo/Co-op
Listing Status Sold
Purchase Type For Sale
Square Footage 1,598 sqft
Price per Sqft $165
Subdivision Birch Hollow
MLS Listing ID NJBL2032372
Sold Date 10/07/22
Style Other
Bedrooms 2
Full Baths 2
Half Baths 1
Condo Fees $260/mo
HOA Y/N N
Abv Grd Liv Area 1,598
Originating Board BRIGHT
Year Built 1995
Annual Tax Amount $5,369
Tax Year 2021
Lot Dimensions 0.00 x 0.00
Property Description
Make Birch Hollow your next destination. This beautiful secluded neighborhood is awaiting its new owner. This Bradford model offers almost 1600 sq ft of living space. The side entrance foyer accommodates the inside garage entrance door and powder room . To the right, welcome into an open floor plan. Living room dining room combination is large enough to host your gatherings. Down the main hall you have 1st floor laundry, hall closet and/or pantry. Continue through to the family room with gas fireplace and eat in kitchen. The back entrance door is also located near kitchen. The rear yard is fenced in and offers a sitting area and a beautiful garden made by owner. Choose to refresh the garden next year or make an additional relaxation area to suit your needs. 2nd floor houses the two large bedrooms and two full bathrooms. The primary suite has two large closets and it own full Bath. 2nd bedroom offers large double entrance doors, two nice sized walk-in closets and a private entrance door to the hallway bathroom. Either bedroom could actually be used as a Primary its your choice. Conveniently located to all major road ways and shopping. Make your appointment today. This unit won't last long.
Location
State NJ
County Burlington
Area Florence Twp (20315)
Zoning RESIDENTIAL
Rooms
Other Rooms Living Room, Dining Room, Primary Bedroom, Bedroom 2, Kitchen, Family Room, Laundry
Interior
Hot Water Natural Gas
Heating Forced Air
Cooling Central A/C
Fireplaces Number 1
Fireplaces Type Gas/Propane
Fireplace Y
Heat Source Natural Gas
Laundry Main Floor
Exterior
Parking Features Inside Access
Garage Spaces 1.0
Amenities Available Pool - Outdoor, Tennis Courts
Water Access N
Accessibility None
Attached Garage 1
Total Parking Spaces 1
Garage Y
Building
Story 2
Foundation Concrete Perimeter
Sewer Public Sewer
Water Public
Architectural Style Other
Level or Stories 2
Additional Building Above Grade, Below Grade
New Construction N
Schools
School District Florence Township Public Schools
Others
Pets Allowed Y
HOA Fee Include Lawn Maintenance,Pool(s),Snow Removal
Senior Community No
Tax ID 15-00163 03-00004 060-C0188
Ownership Fee Simple
SqFt Source Assessor
Acceptable Financing Cash, Conventional, FHA
Listing Terms Cash, Conventional, FHA
Financing Cash,Conventional,FHA
Special Listing Condition Standard
Pets Allowed No Pet Restrictions
Read Less Info
Want to know what your home might be worth? Contact us for a FREE valuation!

Our team is ready to help you sell your home for the highest possible price ASAP

Bought with Robert Swan • Krol Realtors
"My job is to find and attract mastery-based agents to the office, protect the culture, and make sure everyone is happy! "
tyronetoneytherealtor@gmail.com
4221 Forbes Blvd, Suite 240, Lanham, MD, 20706, United States






