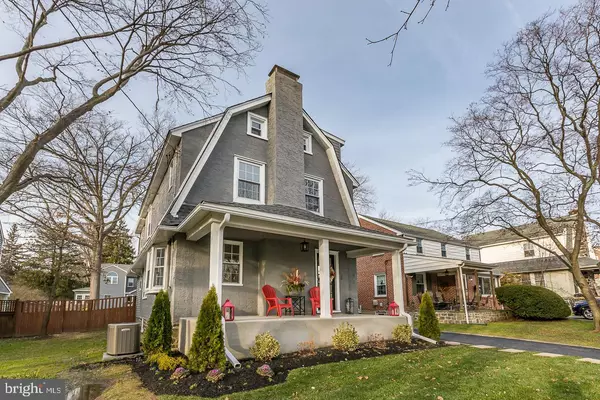$665,000
$660,000
0.8%For more information regarding the value of a property, please contact us for a free consultation.
4 Beds
3 Baths
2,343 SqFt
SOLD DATE : 03/08/2021
Key Details
Sold Price $665,000
Property Type Single Family Home
Sub Type Detached
Listing Status Sold
Purchase Type For Sale
Square Footage 2,343 sqft
Price per Sqft $283
Subdivision Paddock Farms
MLS Listing ID PADE536670
Sold Date 03/08/21
Style Colonial
Bedrooms 4
Full Baths 2
Half Baths 1
HOA Y/N N
Abv Grd Liv Area 2,343
Originating Board BRIGHT
Year Built 1940
Annual Tax Amount $7,061
Tax Year 2019
Lot Size 6,098 Sqft
Acres 0.14
Lot Dimensions 50.00 x 125.00
Property Description
Welcome to 146 Rockland Rd in the Paddock Farms section of Haverford Township! This wonderful home has been completely renovated from roof down allowing you to move right in and begin enjoying 2021! Besides the roof there is a new front porch, newer windows, new siding, new driveway, new landscaping, a new kitchen, new baths, new gas furnace, 1 year old central A/C , upgraded 200 amp electric, new french drain and two sump pumps, refinished and replaced hardwoods, fresh paint on entire interior and exterior. This 4 bedroom 2.5 bath home has an open floor plan on the main floor and is filled with natural light all day long. The formal living room has a gorgeous stone fireplace with gas insert. Notice the black walnut trim in the spectacular hardwood floors throughout the entire first and second floors. The stunning open kitchen and dining area has a built in breakfast bar for additional seating. The GE suite of appliances and white quartz countertops truly shine amongst the 42" high shaker style white cabinets and hardwood floors. The first floor also has a bonus room off the dinning area with a half bath and sliders out to the oversized light gray stained deck with black composite railings and leading down to the fenced in back yard. The master ensuite on the second floor has windows on 3 sides of the room and a nook large enough to offer a sitting area. There is a walk-in closet, double sinks in the bathroom and an oversized shower stall. There are also two other bedrooms on this level that share the gorgeous hall bath with panel moulding and decorative porcelain tile floors. The third floor is what every growing household needs offering a 4th bedroom with its own sitting room, perfect for a separate hangout space or office. 146 Rockland Rd is centrally located in the Paddock section of Havertown. You can walk to the Paddock playground, enjoy any one of the active Civic Association events, play tennis or pickle ball or walk to the YMCA around the corner. The Eagle road shops with many restaurants and dining options are also walkable, as is Haverford Middle and High Schools. This wonderful home will not disappoint and is ready for you to immediately begin your next journey! Welcome Home!
Location
State PA
County Delaware
Area Haverford Twp (10422)
Zoning RESIDENTIAL
Rooms
Other Rooms Living Room, Bedroom 4, Kitchen, Basement, Laundry, Bonus Room, Primary Bathroom, Half Bath
Basement Full
Interior
Interior Features Built-Ins, Combination Kitchen/Dining, Family Room Off Kitchen, Floor Plan - Open, Kitchen - Island, Kitchen - Gourmet, Recessed Lighting, Stall Shower, Tub Shower, Upgraded Countertops, Walk-in Closet(s)
Hot Water 60+ Gallon Tank
Heating Hot Water, Forced Air
Cooling Central A/C
Flooring Hardwood
Fireplaces Number 1
Fireplaces Type Gas/Propane
Equipment Built-In Microwave, Dishwasher, Dryer - Front Loading, ENERGY STAR Refrigerator, ENERGY STAR Dishwasher, Oven/Range - Gas, Washer - Front Loading, Water Heater
Furnishings No
Fireplace Y
Window Features Double Hung
Appliance Built-In Microwave, Dishwasher, Dryer - Front Loading, ENERGY STAR Refrigerator, ENERGY STAR Dishwasher, Oven/Range - Gas, Washer - Front Loading, Water Heater
Heat Source Natural Gas
Laundry Basement
Exterior
Exterior Feature Deck(s), Porch(es), Enclosed
Garage Spaces 2.0
Fence Rear
Utilities Available None
Water Access N
Roof Type Architectural Shingle
Accessibility None
Porch Deck(s), Porch(es), Enclosed
Total Parking Spaces 2
Garage N
Building
Lot Description Level, Rear Yard
Story 2.5
Sewer Public Sewer
Water Public
Architectural Style Colonial
Level or Stories 2.5
Additional Building Above Grade, Below Grade
Structure Type Dry Wall,Plaster Walls
New Construction N
Schools
Elementary Schools Coopertown
High Schools Haverford Senior
School District Haverford Township
Others
Pets Allowed Y
Senior Community No
Tax ID 22-03-01896-00
Ownership Fee Simple
SqFt Source Assessor
Special Listing Condition Standard
Pets Allowed No Pet Restrictions
Read Less Info
Want to know what your home might be worth? Contact us for a FREE valuation!

Our team is ready to help you sell your home for the highest possible price ASAP

Bought with Carey V Garvey • BHHS Fox & Roach-West Chester
"My job is to find and attract mastery-based agents to the office, protect the culture, and make sure everyone is happy! "
tyronetoneytherealtor@gmail.com
4221 Forbes Blvd, Suite 240, Lanham, MD, 20706, United States






