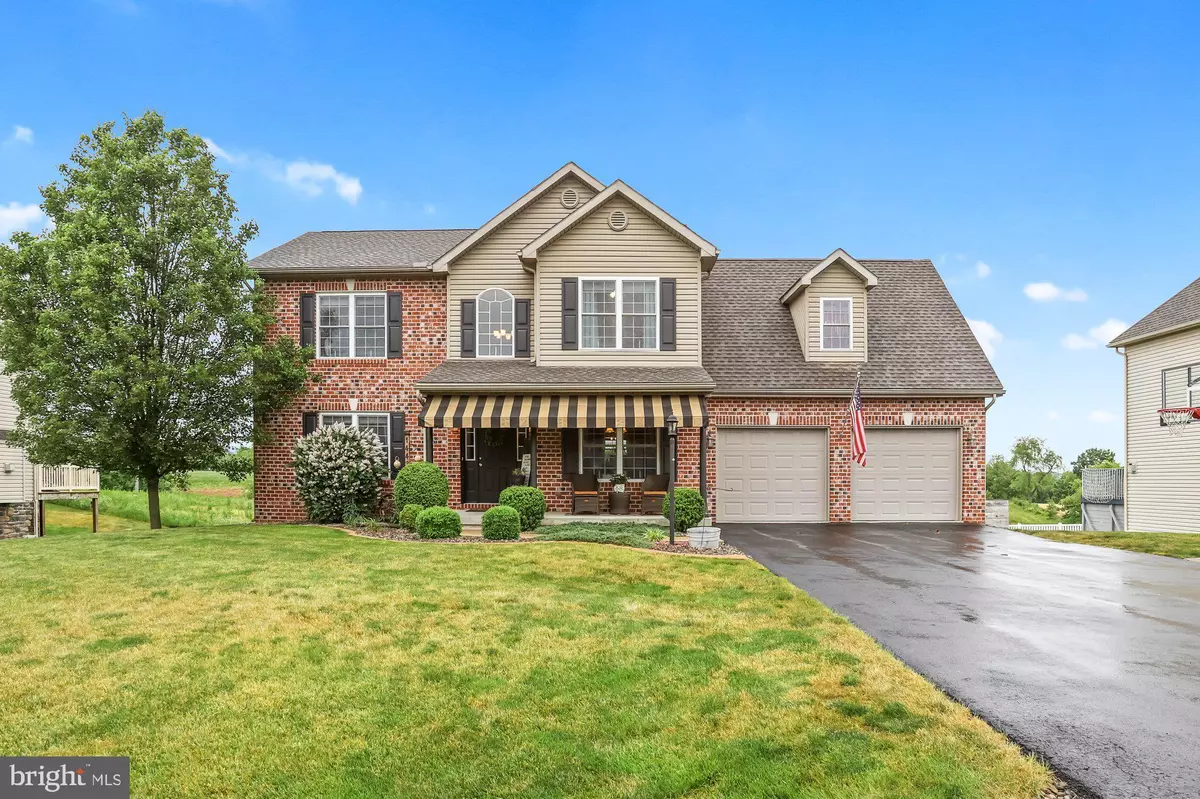$355,500
$355,500
For more information regarding the value of a property, please contact us for a free consultation.
4 Beds
4 Baths
3,050 SqFt
SOLD DATE : 07/12/2021
Key Details
Sold Price $355,500
Property Type Single Family Home
Sub Type Detached
Listing Status Sold
Purchase Type For Sale
Square Footage 3,050 sqft
Price per Sqft $116
Subdivision Hunters Chase
MLS Listing ID PAFL180114
Sold Date 07/12/21
Style Colonial
Bedrooms 4
Full Baths 2
Half Baths 2
HOA Y/N N
Abv Grd Liv Area 2,400
Originating Board BRIGHT
Year Built 2006
Annual Tax Amount $4,975
Tax Year 2020
Lot Size 0.340 Acres
Acres 0.34
Property Description
What an impeccably maintained home with so much to offer! This amazing home features 4 bedrooms, 2 full baths and 2 half baths, hardwood floors in the living and dining rooms, lots of storage and closet space, and possibly the nicest basement man cave/she-shed you will ever see! Many updates throughout, including a remodeled half bath on the main floor, a half bath added in basement, new flooring in entryway and kitchen, new light fixtures, painted trim, an added deck with awnings, new shutters, new water heater, new heat pump and much more! The kitchen features quartz countertops, beautiful wood cabinets, an island with a breakfast area and a large pantry. The open-concept living room includes a charming stacked stone gas fireplace for those cold winter nights. The large primary bedroom includes a walk-in close and ensuite bathroom with dual vanities and a jacuzzi tub to relax after a long day. The additional bedrooms all have ceiling fans and are good size, with the largest having another walk-in closet. Come relax on your huge back deck with retractible awnings overlooking a breathtaking pasture view. The 2-car garage has plenty of shelf space and a high-end concrete paint/sealant. Bedroom-level laundry, huge storage shed with electric, large storage area in basement, and so much more! This home won't last long, so schedule your private tour today!
Location
State PA
County Franklin
Area Hamilton Twp (14511)
Zoning RESIDENTIAL
Rooms
Other Rooms Living Room, Dining Room, Primary Bedroom, Bedroom 2, Bedroom 3, Bedroom 4, Kitchen, Den, Laundry, Utility Room, Media Room, Primary Bathroom, Full Bath, Half Bath
Basement Partially Finished, Heated, Outside Entrance, Walkout Level, Connecting Stairway
Interior
Interior Features Attic, Bar, Carpet, Ceiling Fan(s), Dining Area, Kitchen - Island, Pantry, Primary Bath(s), Upgraded Countertops, Walk-in Closet(s), Wet/Dry Bar, WhirlPool/HotTub, Window Treatments, Wood Floors
Hot Water Electric
Heating Heat Pump(s)
Cooling Heat Pump(s), Central A/C
Fireplaces Number 1
Fireplaces Type Gas/Propane, Stone
Fireplace Y
Heat Source Electric
Laundry Upper Floor, Has Laundry
Exterior
Exterior Feature Deck(s), Patio(s)
Parking Features Additional Storage Area, Built In, Garage - Rear Entry, Garage Door Opener, Inside Access
Garage Spaces 6.0
Fence Partially
Water Access N
Accessibility None
Porch Deck(s), Patio(s)
Attached Garage 2
Total Parking Spaces 6
Garage Y
Building
Story 2
Sewer Public Sewer
Water Well
Architectural Style Colonial
Level or Stories 2
Additional Building Above Grade, Below Grade
New Construction N
Schools
Middle Schools Faust Junior High School
High Schools Chambersburg Area Senior
School District Chambersburg Area
Others
Senior Community No
Tax ID 11-E13G-69
Ownership Fee Simple
SqFt Source Assessor
Acceptable Financing Cash, Conventional
Listing Terms Cash, Conventional
Financing Cash,Conventional
Special Listing Condition Standard
Read Less Info
Want to know what your home might be worth? Contact us for a FREE valuation!

Our team is ready to help you sell your home for the highest possible price ASAP

Bought with Bobbi J. Washabaugh • Berkshire Hathaway HomeServices Homesale Realty
"My job is to find and attract mastery-based agents to the office, protect the culture, and make sure everyone is happy! "
tyronetoneytherealtor@gmail.com
4221 Forbes Blvd, Suite 240, Lanham, MD, 20706, United States






