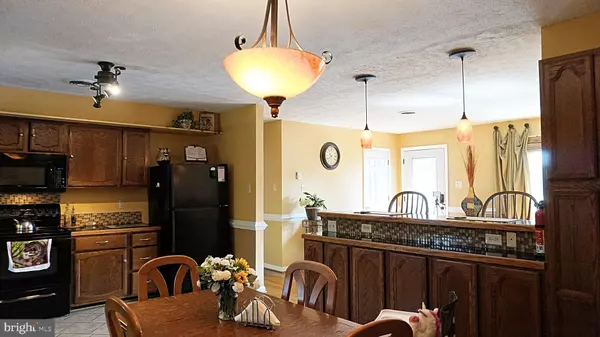$340,000
$339,900
For more information regarding the value of a property, please contact us for a free consultation.
3 Beds
3 Baths
1,520 SqFt
SOLD DATE : 07/07/2021
Key Details
Sold Price $340,000
Property Type Single Family Home
Sub Type Detached
Listing Status Sold
Purchase Type For Sale
Square Footage 1,520 sqft
Price per Sqft $223
Subdivision Senseny Heights
MLS Listing ID VAFV164400
Sold Date 07/07/21
Style Ranch/Rambler
Bedrooms 3
Full Baths 2
Half Baths 1
HOA Y/N N
Abv Grd Liv Area 1,520
Originating Board BRIGHT
Year Built 1984
Annual Tax Amount $1,215
Tax Year 2020
Lot Size 0.340 Acres
Acres 0.34
Lot Dimensions 98X160
Property Description
You will love this unique and tranquil rancher, conveniently located on the east side of the county minutes to I-81, Rt 7, Jim Barnett Park , Country Club, all shopping and restaurants. Not your average rancher; Eco and allergy-friendly flooring throughout including hardwood, tile, cork and radiant, updated kitchen with stylish lighting, tile floor and black granite countertops. Brand new water softener installed in 2021. Three tiered under-sink water filter for the purest drinking water. Neutral open living room with a tall breakfast bar boasts hardwood floors, a new glass front door with an elegant leaded design floods the living room with light. The key-less entry makes access a breeze. Primary Bedroom has eco-friendly cork flooring, French doors leading to a secluded 4-6 person hot-tub, a modern half bath, a closet for him, a tall wardrobe for her, and a recessed fan to enhance this retreat. The main bathroom is a show-stopper with a deep soaker tub, French design shower, waterfall faucets, oversized wall and floor tiles, radiant heated floor, whisper quiet exhaust fan, modern chrome fixtures and a sky light. Convenient laundry room off the kitchen accommodates a large washer and dryer and conveniently doubles as a walk-in closet. A surprise addition to this home with vaulted ceiling adds 260 sq. ft (13x20) of living space and leads to another full bathroom! This room has recessed lighting, a ceiling fan, a hand-crafted wooden built in and a huge fireplace powered by propane. This room is a must see with windows galore and a sliding door out to an enormous deck that is highlighted by a real cedar wall. The backyard is a Zen- infused oasis complete with a 10 x 12 pergola built in 2020 and several garden areas. Bamboo fences and an oversized pallet wall add loads of privacy and security. Blacktop driveway easily accommodated a large RV and several cars near the attached one car garage. A line of Leyland cypress trees creates a natural boundary from the neighbor. Well landscaped front yard offers a tranquil welcome up the handicap accessible wood ramp to the relaxing front porch. 2019 Improvements include New roof, New AC/Heat Pump and duct system, New windows.
Location
State VA
County Frederick
Zoning RP
Direction East
Rooms
Other Rooms Living Room, Primary Bedroom, Bedroom 2, Bedroom 3, Kitchen, Family Room, Bathroom 1, Bathroom 2, Half Bath
Main Level Bedrooms 3
Interior
Interior Features Chair Railings, Combination Kitchen/Dining, Entry Level Bedroom, Wood Floors
Hot Water Electric
Heating Forced Air
Cooling Central A/C
Flooring Ceramic Tile, Hardwood, Other
Fireplaces Number 1
Equipment Built-In Microwave, Dishwasher, Disposal, Oven/Range - Electric
Fireplace Y
Window Features Palladian
Appliance Built-In Microwave, Dishwasher, Disposal, Oven/Range - Electric
Heat Source Electric
Laundry Main Floor
Exterior
Exterior Feature Porch(es), Deck(s)
Parking Features Garage - Front Entry, Garage Door Opener
Garage Spaces 6.0
Water Access N
View Garden/Lawn, Trees/Woods
Roof Type Architectural Shingle
Street Surface Black Top
Accessibility Ramp - Main Level
Porch Porch(es), Deck(s)
Attached Garage 1
Total Parking Spaces 6
Garage Y
Building
Lot Description Landscaping, Front Yard, Rear Yard, Secluded
Story 1
Sewer Public Sewer
Water Public
Architectural Style Ranch/Rambler
Level or Stories 1
Additional Building Above Grade, Below Grade
New Construction N
Schools
Middle Schools Admiral Richard E. Byrd
High Schools Millbrook
School District Frederick County Public Schools
Others
Pets Allowed Y
Senior Community No
Tax ID 54E 6 1 9
Ownership Fee Simple
SqFt Source Estimated
Acceptable Financing Cash, Conventional, FHA, VA, USDA
Listing Terms Cash, Conventional, FHA, VA, USDA
Financing Cash,Conventional,FHA,VA,USDA
Special Listing Condition Standard
Pets Allowed No Pet Restrictions
Read Less Info
Want to know what your home might be worth? Contact us for a FREE valuation!

Our team is ready to help you sell your home for the highest possible price ASAP

Bought with Daniel Gwak • Pearson Smith Realty, LLC
"My job is to find and attract mastery-based agents to the office, protect the culture, and make sure everyone is happy! "
tyronetoneytherealtor@gmail.com
4221 Forbes Blvd, Suite 240, Lanham, MD, 20706, United States






