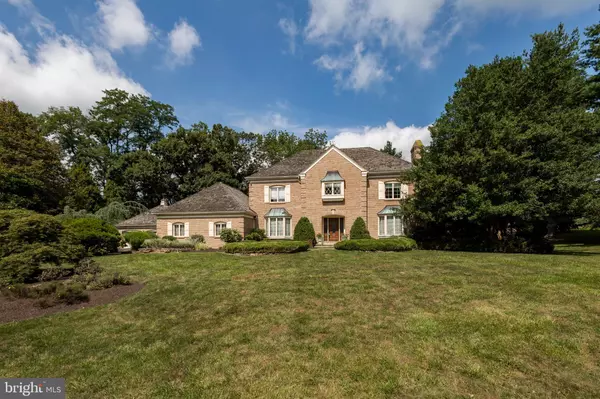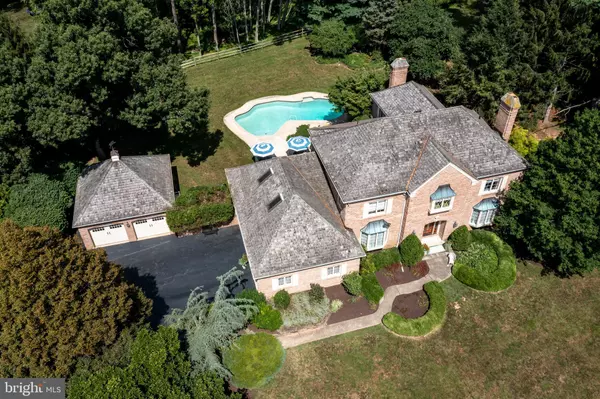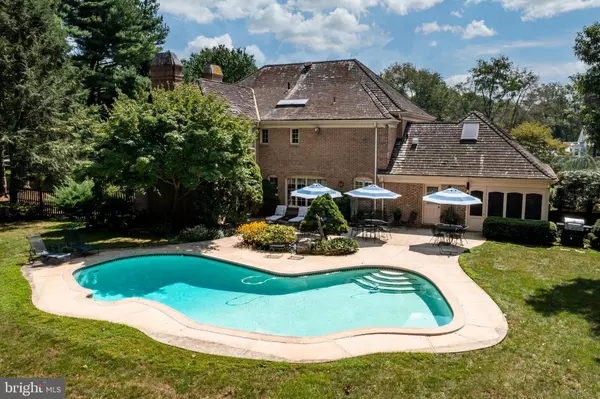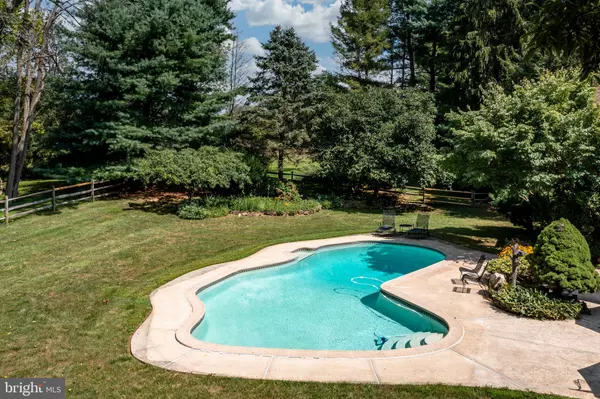$717,000
$717,000
For more information regarding the value of a property, please contact us for a free consultation.
5 Beds
5 Baths
3,607 SqFt
SOLD DATE : 11/19/2021
Key Details
Sold Price $717,000
Property Type Single Family Home
Sub Type Detached
Listing Status Sold
Purchase Type For Sale
Square Footage 3,607 sqft
Price per Sqft $198
Subdivision Radley Run
MLS Listing ID PACT2006786
Sold Date 11/19/21
Style Traditional
Bedrooms 5
Full Baths 3
Half Baths 2
HOA Fees $15/ann
HOA Y/N Y
Abv Grd Liv Area 3,607
Originating Board BRIGHT
Year Built 1984
Annual Tax Amount $14,157
Tax Year 2021
Lot Size 0.716 Acres
Acres 0.72
Lot Dimensions 0.00 x 0.00
Property Description
Rare opportunity in sought after Radley Run. Stately & beautifully appointed 5 bedroom, 3 full & 2 half bath all brick colonial on premium lot. The impressive curb appeal is enhanced by beautiful landscaping. The inground pools luxurious setting is extra-private due to the adjacent open-space. Garage space is an additional bonus; there is a 2-car attached garage as well as a 2-car all brick detached garage.
The large gracious center hall entry features a curved staircase, marble flooring and 2 closets. The entry is flanked by the formal living room with hardwood floor & a fireplace with marble surround & hearth and lovely mantle to the right and large formal dining room to the left. Both living & dining rooms have bay windows. The kitchen has quality cabinetry & tile floor with breakfast area overlooking the back patio & pool. Dont miss the butlers pantry with bar sink conveniently situated for entertaining and easy access from the family room. living room and kitchen. The large family room has hardwood flooring, a stone fireplace with built-ins, a bay window and access to the patio and pool area. The large mud room area has several closets, a powder room accessible from the rear patio and a spiral stair case access to the 5th bedroom/retreat with ensuite bathroom. The tucked away screen porch is an enchanting, peaceful oasis.
The spacious 2nd floor primary bedroom has a dressing room, 2 walk-in closets as well as an expansive 4-piece bathroom. The 3 additional bedrooms are all large and share a hall bathroom.
The large patio area accommodates an array of outdoor furniture for lounging and parties. The yard is fenced.
Radley Run is a sought-after country club community located in Birmingham Township Chester County. Convenient to West Chester Borough, Routes 202 & 1 and convenient to Wilmington, Great Valley, the Philadelphia airport. Take the short drives to the Exton Amtrak/Septa station or the soon to open Wawa Septa station for commutes by train.
Showings begin Friday, 9/10. Offers will be reviewed on or after 6:00 PM Monday, 9/13 with response on 9/14.
Location
State PA
County Chester
Area Birmingham Twp (10365)
Zoning RESIDENTIAL
Rooms
Other Rooms Living Room, Dining Room, Primary Bedroom, Bedroom 2, Bedroom 4, Bedroom 5, Kitchen, Family Room, Bathroom 3, Primary Bathroom, Screened Porch
Basement Sump Pump
Interior
Interior Features Built-Ins, Butlers Pantry, Curved Staircase, Formal/Separate Dining Room, Kitchen - Eat-In, Primary Bath(s), Wood Floors
Hot Water Natural Gas
Heating Forced Air, Heat Pump(s), Wall Unit
Cooling Central A/C
Flooring Marble, Hardwood, Carpet, Ceramic Tile
Fireplaces Number 2
Fireplaces Type Stone, Marble, Wood, Gas/Propane
Fireplace Y
Heat Source Electric, Natural Gas
Laundry Basement
Exterior
Parking Features Inside Access
Garage Spaces 4.0
Fence Split Rail
Pool In Ground
Water Access N
View Trees/Woods
Roof Type Hip,Wood
Accessibility None
Attached Garage 2
Total Parking Spaces 4
Garage Y
Building
Story 2
Foundation Block
Sewer On Site Septic
Water Public
Architectural Style Traditional
Level or Stories 2
Additional Building Above Grade, Below Grade
New Construction N
Schools
School District Unionville-Chadds Ford
Others
Senior Community No
Tax ID 65-03D-0083
Ownership Fee Simple
SqFt Source Assessor
Acceptable Financing Cash, Conventional, VA
Listing Terms Cash, Conventional, VA
Financing Cash,Conventional,VA
Special Listing Condition Standard
Read Less Info
Want to know what your home might be worth? Contact us for a FREE valuation!

Our team is ready to help you sell your home for the highest possible price ASAP

Bought with Evelyn Bertinatti • Keller Williams Real Estate - West Chester
"My job is to find and attract mastery-based agents to the office, protect the culture, and make sure everyone is happy! "
tyronetoneytherealtor@gmail.com
4221 Forbes Blvd, Suite 240, Lanham, MD, 20706, United States






