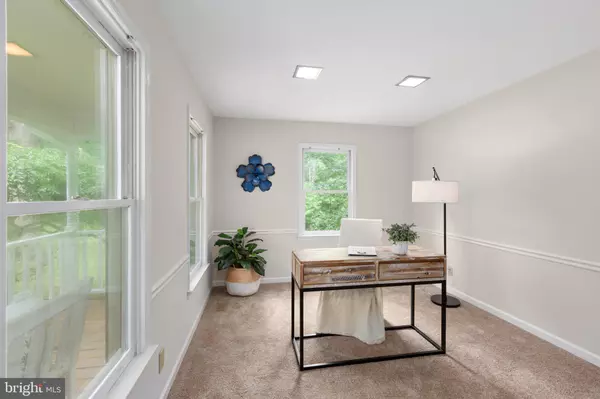$485,000
$499,900
3.0%For more information regarding the value of a property, please contact us for a free consultation.
4 Beds
4 Baths
3,126 SqFt
SOLD DATE : 10/14/2022
Key Details
Sold Price $485,000
Property Type Single Family Home
Sub Type Detached
Listing Status Sold
Purchase Type For Sale
Square Footage 3,126 sqft
Price per Sqft $155
Subdivision Millbrook
MLS Listing ID VAST2015122
Sold Date 10/14/22
Style Colonial
Bedrooms 4
Full Baths 2
Half Baths 2
HOA Y/N N
Abv Grd Liv Area 2,010
Originating Board BRIGHT
Year Built 1989
Annual Tax Amount $3,125
Tax Year 2021
Lot Size 5.000 Acres
Acres 5.0
Property Description
Hidden may be in its name, but lets shine the light on this splendid Stafford County colonial on five acres!
This home has been under its original owners meticulous care since day one. It spans more than 3,100 finished square-feet, including its super-spacious basement. The home is tucked in the intimate Millbrook community there are no HOA fees here, folks. The acreage that the owners say is just the most gorgeous piece of land captivates from first glance. In total there are five acres of mature terrain to explore, including a cleared back yard, woods with paths and a creek and more. Outbuildings include a shed and poured-concrete structure (that may easily be a garage). There are two decks off its backside a covered/screened-in porch with ceiling fan as well as a lower-level deck stemming from the walkout basement. Out front, a big country front porch drapes its faade, with a two-car automatic garage for parking (in addition to oodles of driveway space!). Enjoy tranquil vistas of the flat front lawn space from your porch anytime. Inside the cream-colored colonial, youre welcomed with an Italian marble foyer. Note all the windows throughout the abode, many of which are floor to ceiling... and there are five total skylights! Any carpet you see is new and the trim throughout has been repainted. As an added bonus, the majority of the home has also been professionally painted! Communal highlights on the main level include its office/living room, formal dining room and extra-long family room with stone-clad fireplace and big, bright windows! Off the family room are doors that open to the screened-in deck. The kitchen is open concept with brand new granite counters, a breakfast bar, freshly painted cabinetry, black appliances (new dishwasher!) and tile flooring. Rounding out the level are a half-bath and garage entry with drop-off zone. There are three bedrooms upstairs, including the large, carpeted primary suite. With huge windows overlooking the green yardage, the primary suite includes a walk-in closet with custom shelving and ensuite, complete with shower, bath and tile flooring. Note the bedroom upstairs with wood laminate flooring may be perfect for a work-from-home office! The final bath upstairs includes a shower and single sink. The basement is fully finished with an extra-large family room with towering windows as its core. Downstairs youll also find a large office/potential home gym space, bedroom, half bath, laundry room (with machine hook-up) and storage room under the stairs. The homes hot water heater and HVAC system have received regular maintenance. Beyond the Millbrook community, numerous shopping, dining, and grocery options await along Route 610 / Garrisonville Road within 15 minutes. I-95 (Route 610 exit) is 20 miles east and you can be to Quantico or Downtown Fredericksburg within 30 minutes. Beaming with tranquility, dynamic acreage and a wonderfully kept residence, 107 Hidden Lane offers it all in Stafford County. Book your showing now!
Location
State VA
County Stafford
Zoning A1
Rooms
Other Rooms Living Room, Dining Room, Primary Bedroom, Bedroom 2, Bedroom 3, Bedroom 4, Kitchen, Family Room, Laundry, Storage Room, Bathroom 2, Bonus Room, Primary Bathroom, Half Bath
Basement Connecting Stairway, Outside Entrance, Rear Entrance, Full, Fully Finished, Walkout Level
Interior
Interior Features Ceiling Fan(s), Breakfast Area, Carpet, Dining Area, Primary Bath(s), Skylight(s), Soaking Tub, Stall Shower, Walk-in Closet(s), Family Room Off Kitchen, Formal/Separate Dining Room, Kitchen - Table Space
Hot Water Electric
Heating Heat Pump(s)
Cooling Ceiling Fan(s), Heat Pump(s)
Flooring Marble, Ceramic Tile, Carpet
Fireplaces Number 1
Fireplaces Type Gas/Propane, Non-Functioning, Mantel(s), Stone
Equipment Built-In Microwave, Cooktop, Dishwasher, Exhaust Fan, Icemaker, Refrigerator, Oven - Wall
Fireplace Y
Window Features Skylights
Appliance Built-In Microwave, Cooktop, Dishwasher, Exhaust Fan, Icemaker, Refrigerator, Oven - Wall
Heat Source Electric
Laundry Hookup, Lower Floor
Exterior
Exterior Feature Deck(s), Porch(es), Screened
Parking Features Garage Door Opener
Garage Spaces 2.0
Water Access N
View Street, Trees/Woods
Roof Type Composite
Accessibility None
Porch Deck(s), Porch(es), Screened
Attached Garage 2
Total Parking Spaces 2
Garage Y
Building
Lot Description Backs to Trees, Cleared, Landscaping, Trees/Wooded
Story 3
Foundation Concrete Perimeter, Permanent
Sewer Septic < # of BR, Septic Exists
Water Well
Architectural Style Colonial
Level or Stories 3
Additional Building Above Grade, Below Grade
Structure Type Dry Wall
New Construction N
Schools
Elementary Schools Margaret Brent
Middle Schools Ag Wright
High Schools Mountain View
School District Stafford County Public Schools
Others
Senior Community No
Tax ID 8 8 32
Ownership Fee Simple
SqFt Source Estimated
Special Listing Condition Standard
Read Less Info
Want to know what your home might be worth? Contact us for a FREE valuation!

Our team is ready to help you sell your home for the highest possible price ASAP

Bought with Brenda E Rich • CENTURY 21 New Millennium
"My job is to find and attract mastery-based agents to the office, protect the culture, and make sure everyone is happy! "
tyronetoneytherealtor@gmail.com
4221 Forbes Blvd, Suite 240, Lanham, MD, 20706, United States






