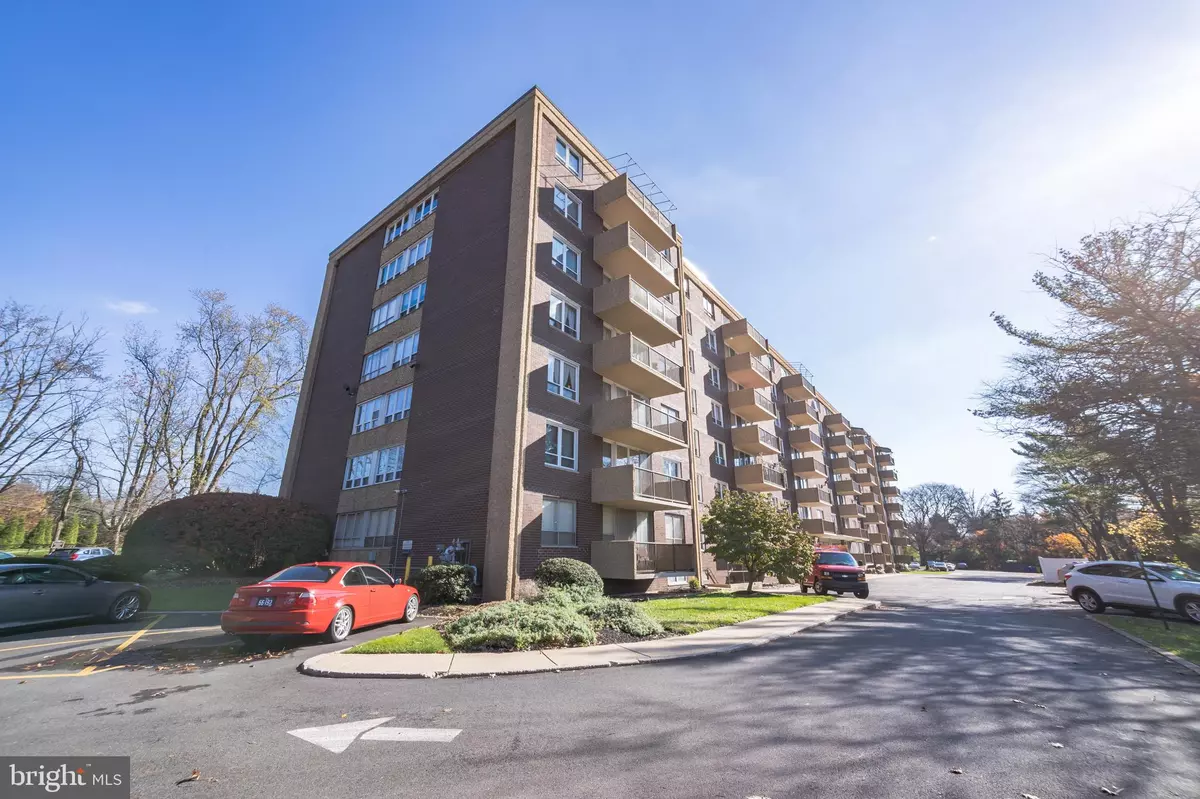$142,500
$142,500
For more information regarding the value of a property, please contact us for a free consultation.
1 Bed
1 Bath
SOLD DATE : 07/07/2021
Key Details
Sold Price $142,500
Property Type Condo
Sub Type Condo/Co-op
Listing Status Sold
Purchase Type For Sale
Subdivision Cliff House
MLS Listing ID DENC527644
Sold Date 07/07/21
Style Contemporary,Unit/Flat
Bedrooms 1
Full Baths 1
Condo Fees $445/mo
HOA Y/N N
Originating Board BRIGHT
Year Built 1958
Annual Tax Amount $1,716
Tax Year 2020
Lot Dimensions 0.00 x 0.00
Property Description
Do you desire and covet a luxurious and updated condo in the heart of North Wilmington? Look no further! Supremely located in the highly sought-after Cliff House, this spacious 1BR/1BA unit is a shining pinnacle of timeless style and understated class. Take the elevator to the 5th floor to explore this one-of-a-kind property and find an array of beautiful features and upgrades. Step inside to discover an open concept floorplan, tons of natural light, brand-new wide plank luxury vinyl flooring, and a generously sized living room with new sliding glass doors. The gourmet kitchen is a chef’s dream featuring new wood shaker cabinetry with sleek nickel hardware, stainless-steel appliances, French door refrigerator, dishwasher, built-in microwave, granite countertops with matching granite backsplash, island with breakfast bar, nickel light fixtures, and an adjacent dining area. Whether in the morning sun or afternoon shade, the expansive balcony is a great place to relax outside and enjoy the fantastic views. Retire and find serenity in the abundantly sized bedroom, which has luxury faux wood vinyl flooring, tall closets, and large windows. Bask in the completely renovated and luxe bathroom featuring 24-inch floor tiles, an extensive subway tile shower surround, a chic storage vanity, and a matching mirror/medicine cabinet. Additionally, the unit includes new ultra-wide sliding glass doors, new vinyl replacement windows, two in-unit storage closets, a separate storage locker (located in lowest level of building), access to the same level community laundry room & trash disposal, and a community parking lot with tons of parking spaces for residents and guests. Not sparing any expense, the roof, fire alarm system, and elevators have been updated, while new carpet and new fireproof doors have been installed. Serving all residents with ease and convenience, the condo building is physically challenged accessible with street level doors and level elevators and has an outgoing USPS mail slot. Rest easy knowing the condo fee includes maintenance, heat and A/C, water, sewer, landscaping, trash pickup, basic cable, management fee, snow removal, and security. After a long day of work or play, you are a 38-minute drive to the center of downtown Philadelphia and a short distance to Harry’s Savoy restaurant, Panera, Trader Joe’s, Target, I-95, 202, banks, dining, and shopping! Get the advantages and call now for a tour!
Location
State DE
County New Castle
Area Brandywine (30901)
Zoning NCAP
Rooms
Other Rooms Living Room, Dining Room, Primary Bedroom, Kitchen, Bathroom 1
Basement Full
Main Level Bedrooms 1
Interior
Interior Features Dining Area, Elevator, Entry Level Bedroom, Flat, Floor Plan - Open, Kitchen - Island
Hot Water Natural Gas
Heating Forced Air
Cooling Central A/C
Flooring Vinyl
Equipment Stainless Steel Appliances
Fireplace N
Window Features Vinyl Clad
Appliance Stainless Steel Appliances
Heat Source Natural Gas
Laundry Shared, Common
Exterior
Exterior Feature Balcony
Amenities Available Elevator, Extra Storage, Laundry Facilities
Waterfront N
Water Access N
View Panoramic, Trees/Woods
Accessibility Elevator, Level Entry - Main
Porch Balcony
Parking Type Parking Lot
Garage N
Building
Story 1
Unit Features Mid-Rise 5 - 8 Floors
Sewer Public Sewer
Water Public
Architectural Style Contemporary, Unit/Flat
Level or Stories 1
Additional Building Above Grade, Below Grade
Structure Type Dry Wall
New Construction N
Schools
School District Brandywine
Others
HOA Fee Include Air Conditioning,Common Area Maintenance,Electricity,Ext Bldg Maint,Gas,Heat,Laundry,Management,Sewer,Snow Removal,Trash,Water
Senior Community No
Tax ID 06-023.00-119.C.006E
Ownership Condominium
Security Features Main Entrance Lock
Acceptable Financing Conventional, Cash
Listing Terms Conventional, Cash
Financing Conventional,Cash
Special Listing Condition Standard
Read Less Info
Want to know what your home might be worth? Contact us for a FREE valuation!

Our team is ready to help you sell your home for the highest possible price ASAP

Bought with Marie J Ortner • Patterson-Schwartz-Brandywine

"My job is to find and attract mastery-based agents to the office, protect the culture, and make sure everyone is happy! "
tyronetoneytherealtor@gmail.com
4221 Forbes Blvd, Suite 240, Lanham, MD, 20706, United States






