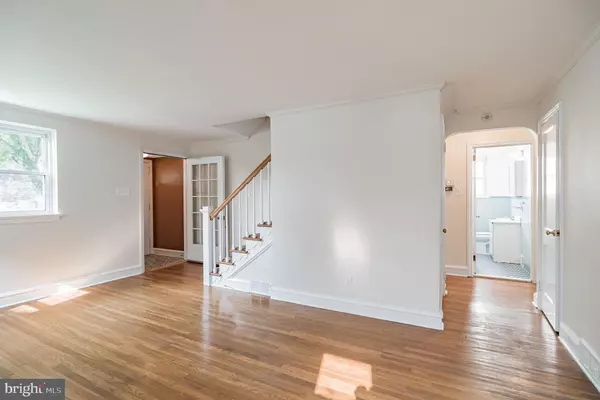$335,000
$330,000
1.5%For more information regarding the value of a property, please contact us for a free consultation.
4 Beds
2 Baths
1,500 SqFt
SOLD DATE : 10/13/2021
Key Details
Sold Price $335,000
Property Type Single Family Home
Sub Type Detached
Listing Status Sold
Purchase Type For Sale
Square Footage 1,500 sqft
Price per Sqft $223
Subdivision Fairoaks
MLS Listing ID PAMC2005180
Sold Date 10/13/21
Style Cape Cod
Bedrooms 4
Full Baths 1
Half Baths 1
HOA Y/N N
Abv Grd Liv Area 1,500
Originating Board BRIGHT
Year Built 1947
Annual Tax Amount $6,116
Tax Year 2021
Lot Size 0.272 Acres
Acres 0.27
Lot Dimensions 50.00 x 0.00
Property Description
Back on the market due to buyer losing financing. Don't miss it the second time around.! Welcome to 112 Crooked Billet, an adorable Cape Cod home sitting on a lovely street within walking distance to Hatboro's Main Street. Enter into an adorable vestibule which offers a great transition to a traditional home with wood floors, through most of the main level. There is a wood burning stove set in a fireplace as the centerpiece of the living room, replacement windows throughout the home offer lots of great light. The living room opens to the dining room which flows into the kitchen. With tile floors, a great U-shaped layout with lots of cabinets, butcher block and stainless steel countertops, newer cabinets and two great pantry closets, the kitchen is a winner. Off of that is a gorgeous four season sunroom which offers the homeowner the opportunity to sit in comfort and enjoy a morning cup of coffee or to read a book with a cozy backdrop. It's a fabulous bonus space that is completely versatile. The sunroom also offers access to a nice sized deck with a covered portion as well. The main level has a first floor bedroom and a half bath. The bedroom is spacious and very convenient with two closets. Upstairs you find one very large bedroom with two closets as well. Two additional bedrooms and a full bath complete this level and make for a very comfortable home. There is a large, unfinished basement which has great head height and could readily be finished for additional space. There is a waterproofing system in place and a walkout for egress. Once outside, the newly refinished deck overlooks a lovely back yard. Very deep with good tree cover at the back, this space could be great for anything you want, gardening, playing ball, swing sets, etc. A detached one car garage offers both parking and storage. All of this combined with great schools, easy access to shopping, dining, major highways; this home is a charmer and the location is incredible.
Square Footage is an estimate and should be confirmed by the buyer
Location
State PA
County Montgomery
Area Hatboro Boro (10608)
Zoning 1101 RES: 1 FAM
Rooms
Other Rooms Living Room, Dining Room, Bedroom 2, Bedroom 3, Bedroom 4, Kitchen, Bedroom 1, Sun/Florida Room, Full Bath, Half Bath
Basement Full, Walkout Stairs, Unfinished
Main Level Bedrooms 1
Interior
Hot Water Electric
Heating Forced Air
Cooling Central A/C
Fireplaces Number 1
Fireplaces Type Insert, Wood
Fireplace Y
Heat Source Natural Gas
Exterior
Parking Features Garage - Front Entry
Garage Spaces 1.0
Water Access N
Roof Type Architectural Shingle
Accessibility None
Total Parking Spaces 1
Garage Y
Building
Story 1.5
Sewer Public Sewer
Water Public
Architectural Style Cape Cod
Level or Stories 1.5
Additional Building Above Grade, Below Grade
New Construction N
Schools
Middle Schools Keith Valley
High Schools Hatboro-Horsham
School District Hatboro-Horsham
Others
Senior Community No
Tax ID 08-00-01198-009
Ownership Fee Simple
SqFt Source Assessor
Acceptable Financing Conventional, Cash
Listing Terms Conventional, Cash
Financing Conventional,Cash
Special Listing Condition Standard
Read Less Info
Want to know what your home might be worth? Contact us for a FREE valuation!

Our team is ready to help you sell your home for the highest possible price ASAP

Bought with Laura A Blaney • Keller Williams Real Estate-Doylestown
"My job is to find and attract mastery-based agents to the office, protect the culture, and make sure everyone is happy! "
tyronetoneytherealtor@gmail.com
4221 Forbes Blvd, Suite 240, Lanham, MD, 20706, United States






