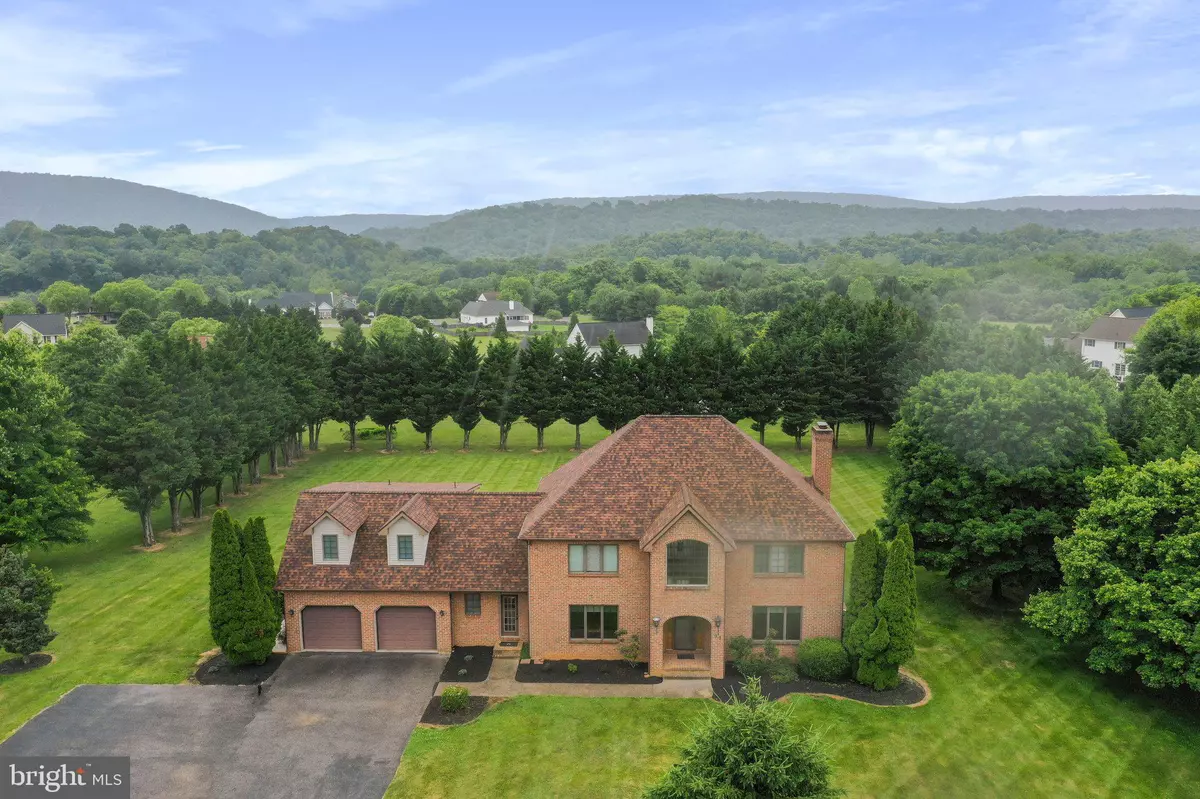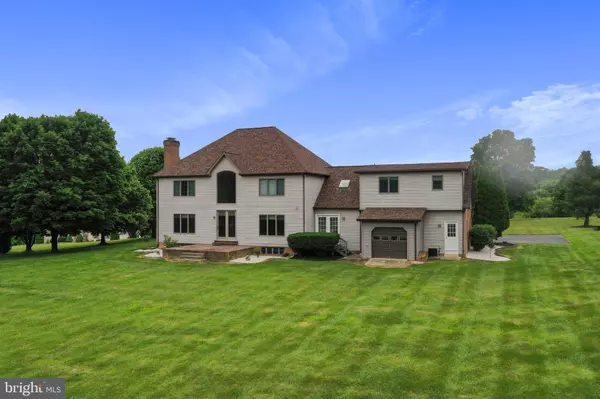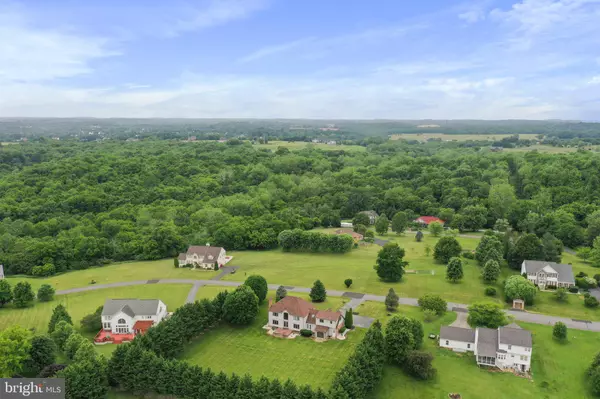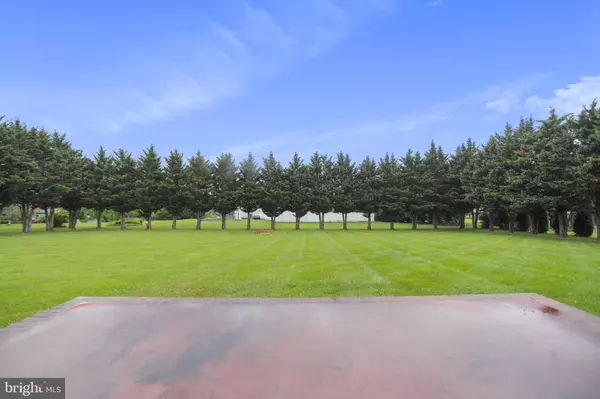$530,000
$525,000
1.0%For more information regarding the value of a property, please contact us for a free consultation.
4 Beds
4 Baths
4,426 SqFt
SOLD DATE : 07/29/2022
Key Details
Sold Price $530,000
Property Type Single Family Home
Sub Type Detached
Listing Status Sold
Purchase Type For Sale
Square Footage 4,426 sqft
Price per Sqft $119
Subdivision Canvasback Ridge
MLS Listing ID WVJF2004350
Sold Date 07/29/22
Style Colonial,Traditional
Bedrooms 4
Full Baths 3
Half Baths 1
HOA Fees $25/ann
HOA Y/N Y
Abv Grd Liv Area 3,926
Originating Board BRIGHT
Year Built 1995
Annual Tax Amount $2,361
Tax Year 2021
Lot Size 1.320 Acres
Acres 1.32
Property Description
Make this truly unique custom built home yours! Enter into the grand two story foyer and find awe inspiring details throughout. Classic wood trimmed arched doorways, high ceilings, and custom palladian style windows! The straight through foyer allows natural light to flow around the main and upper levels and reflects off the gleaming hardwood floors. Upon entry to the right, you'll find a formal living space, with easy flow to the informal gathering room, with wood burning fireplace, The other side hosts an eat-in, center island, kitchen that opens to the formal dining room overlooking the rear yard. Off the kitchen you will find laundry and a half bath in the mud-room which features a separate entrance and access to both the garage and bonus suite. The one bedroom, full bath, and kitchenette space above the garage is separate from the main house providing ample privacy.
Upstairs in the main house you'll find 3 large bedrooms with dual-entry full bath to one side of the loft hallway and a sweeping primary suite, spanning front to back, at the other end. This primary suite includes an oversized bedroom, walk-in closet, sitting area, and spa-like primary bath. The spa bath has double vanity, standing shower, and separate soaking garden tub.
The lower level is partially finished with a rec room that has the ventilation for a wood burning stove. The remaining storage and mechanical room completes the footprint. Finish your tour on the back patio to take in this beautifully landscaped and tree-lined property. There is also a built-in shed on rear of home attached to garage which features another garage door to store your lawn maintenance equipment. The 2-car garage and excess asphalt parking pad leaves plenty of room for multiple vehicles.
Location
State WV
County Jefferson
Zoning 101
Rooms
Other Rooms Living Room, Dining Room, Primary Bedroom, Bedroom 2, Bedroom 3, Kitchen, Family Room, In-Law/auPair/Suite, Mud Room, Recreation Room, Utility Room, Bathroom 1, Bathroom 2, Bathroom 3, Primary Bathroom
Basement Daylight, Full, Improved, Interior Access, Partially Finished, Sump Pump, Windows
Interior
Hot Water Electric
Heating Forced Air
Cooling Central A/C
Fireplaces Number 3
Equipment Cooktop, Dishwasher, Dryer, Washer, Refrigerator, Oven - Wall, Oven - Single, Microwave, Exhaust Fan
Appliance Cooktop, Dishwasher, Dryer, Washer, Refrigerator, Oven - Wall, Oven - Single, Microwave, Exhaust Fan
Heat Source Electric, Propane - Leased
Laundry Main Floor
Exterior
Parking Features Garage - Front Entry, Garage Door Opener, Inside Access
Garage Spaces 2.0
Water Access N
View Garden/Lawn
Roof Type Architectural Shingle
Street Surface Paved
Accessibility None
Attached Garage 2
Total Parking Spaces 2
Garage Y
Building
Lot Description Front Yard, Level, Rear Yard
Story 3
Foundation Block
Sewer On Site Septic
Water Well
Architectural Style Colonial, Traditional
Level or Stories 3
Additional Building Above Grade, Below Grade
New Construction N
Schools
Elementary Schools C. W. Shipley
Middle Schools Harpers Ferry
High Schools Jefferson
School District Jefferson County Schools
Others
Pets Allowed N
Senior Community No
Tax ID 04 6004100000000
Ownership Fee Simple
SqFt Source Assessor
Horse Property N
Special Listing Condition Standard
Read Less Info
Want to know what your home might be worth? Contact us for a FREE valuation!

Our team is ready to help you sell your home for the highest possible price ASAP

Bought with Lauren C Seaton • Charis Realty Group
"My job is to find and attract mastery-based agents to the office, protect the culture, and make sure everyone is happy! "
tyronetoneytherealtor@gmail.com
4221 Forbes Blvd, Suite 240, Lanham, MD, 20706, United States






