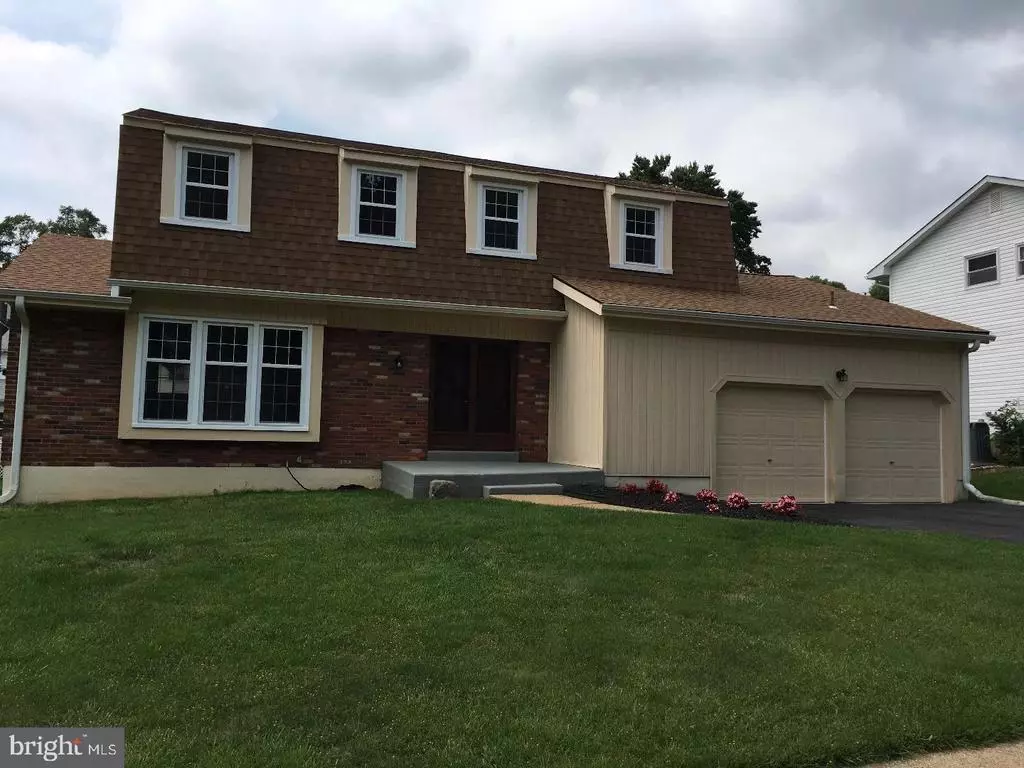$400,000
$400,000
For more information regarding the value of a property, please contact us for a free consultation.
4 Beds
3 Baths
2,934 SqFt
SOLD DATE : 09/14/2021
Key Details
Sold Price $400,000
Property Type Condo
Sub Type Condo/Co-op
Listing Status Sold
Purchase Type For Sale
Square Footage 2,934 sqft
Price per Sqft $136
Subdivision Darley Woods
MLS Listing ID DENC2001960
Sold Date 09/14/21
Style Colonial
Bedrooms 4
Full Baths 2
Half Baths 1
Condo Fees $50/ann
HOA Y/N N
Abv Grd Liv Area 1,975
Originating Board BRIGHT
Year Built 1968
Annual Tax Amount $2,944
Tax Year 2020
Lot Size 7,841 Sqft
Acres 0.18
Lot Dimensions 80.00 x 100.00
Property Description
Beautiful colonial located in the desirable neighborhood of Darley Woods coming soon! This home can provide you with all the space need with its 4 bedrooms and 2.5 bathrooms. The house contains hardwood floors throughout the whole home along with and eat-in kitchen featuring its stainless steel Whirlpool appliances. Garage and basement have additional storage. Homeowners are continuing to upgrade their lovely home. You will have very quick access to I95 and are approximately 14 miles from the Philadelphia Airport. This is a fantastic location! You will not want to miss out!
Location
State DE
County New Castle
Area Brandywine (30901)
Zoning NC6.5
Rooms
Other Rooms Living Room, Dining Room, Primary Bedroom, Bedroom 2, Bedroom 3, Bedroom 4, Kitchen, Family Room, Basement, Laundry, Bathroom 2, Half Bath
Basement Full, Combination, Partially Finished, Outside Entrance, Rear Entrance, Sump Pump, Unfinished, Other
Interior
Interior Features Attic/House Fan, Family Room Off Kitchen, Exposed Beams, Floor Plan - Traditional, Formal/Separate Dining Room, Kitchen - Eat-In, Recessed Lighting, Stall Shower, Tub Shower, Upgraded Countertops, Walk-in Closet(s), Window Treatments, Wood Floors, Other
Hot Water 60+ Gallon Tank
Heating Forced Air
Cooling Central A/C
Flooring Ceramic Tile, Concrete, Hardwood, Other
Equipment Dishwasher, Dryer - Gas, Exhaust Fan, Microwave, Oven/Range - Gas, Refrigerator, Stainless Steel Appliances, Washer, Water Heater
Furnishings No
Fireplace N
Window Features Bay/Bow,Double Hung,Double Pane,Replacement,Screens,Sliding
Appliance Dishwasher, Dryer - Gas, Exhaust Fan, Microwave, Oven/Range - Gas, Refrigerator, Stainless Steel Appliances, Washer, Water Heater
Heat Source Natural Gas
Laundry Main Floor
Exterior
Exterior Feature Patio(s), Porch(es), Roof
Parking Features Additional Storage Area, Built In, Garage - Front Entry, Garage Door Opener, Inside Access, Oversized, Other
Garage Spaces 8.0
Fence Chain Link
Utilities Available Cable TV, Natural Gas Available, Electric Available, Phone Available, Under Ground, Other
Water Access N
Roof Type Shingle
Street Surface Black Top
Accessibility 2+ Access Exits, 32\"+ wide Doors, >84\" Garage Door, Accessible Switches/Outlets, Level Entry - Main, Other
Porch Patio(s), Porch(es), Roof
Road Frontage Private
Attached Garage 2
Total Parking Spaces 8
Garage Y
Building
Lot Description Cleared, Front Yard, Landscaping, Level, Rear Yard, SideYard(s), Sloping, Other
Story 3
Foundation Block, Crawl Space, Other
Sewer Public Sewer
Water Public
Architectural Style Colonial
Level or Stories 3
Additional Building Above Grade, Below Grade
Structure Type Beamed Ceilings,Dry Wall,Block Walls,Unfinished Walls,Other
New Construction N
Schools
School District Brandywine
Others
Pets Allowed Y
Senior Community No
Tax ID 06-046.00-113
Ownership Fee Simple
SqFt Source Assessor
Security Features Exterior Cameras
Acceptable Financing Cash, FHA, FHA 203(b), FHA 203(k), VA, Conventional
Horse Property N
Listing Terms Cash, FHA, FHA 203(b), FHA 203(k), VA, Conventional
Financing Cash,FHA,FHA 203(b),FHA 203(k),VA,Conventional
Special Listing Condition Standard
Pets Allowed No Pet Restrictions
Read Less Info
Want to know what your home might be worth? Contact us for a FREE valuation!

Our team is ready to help you sell your home for the highest possible price ASAP

Bought with Matthew Cieslinski • Weichert Realtors
"My job is to find and attract mastery-based agents to the office, protect the culture, and make sure everyone is happy! "
tyronetoneytherealtor@gmail.com
4221 Forbes Blvd, Suite 240, Lanham, MD, 20706, United States

