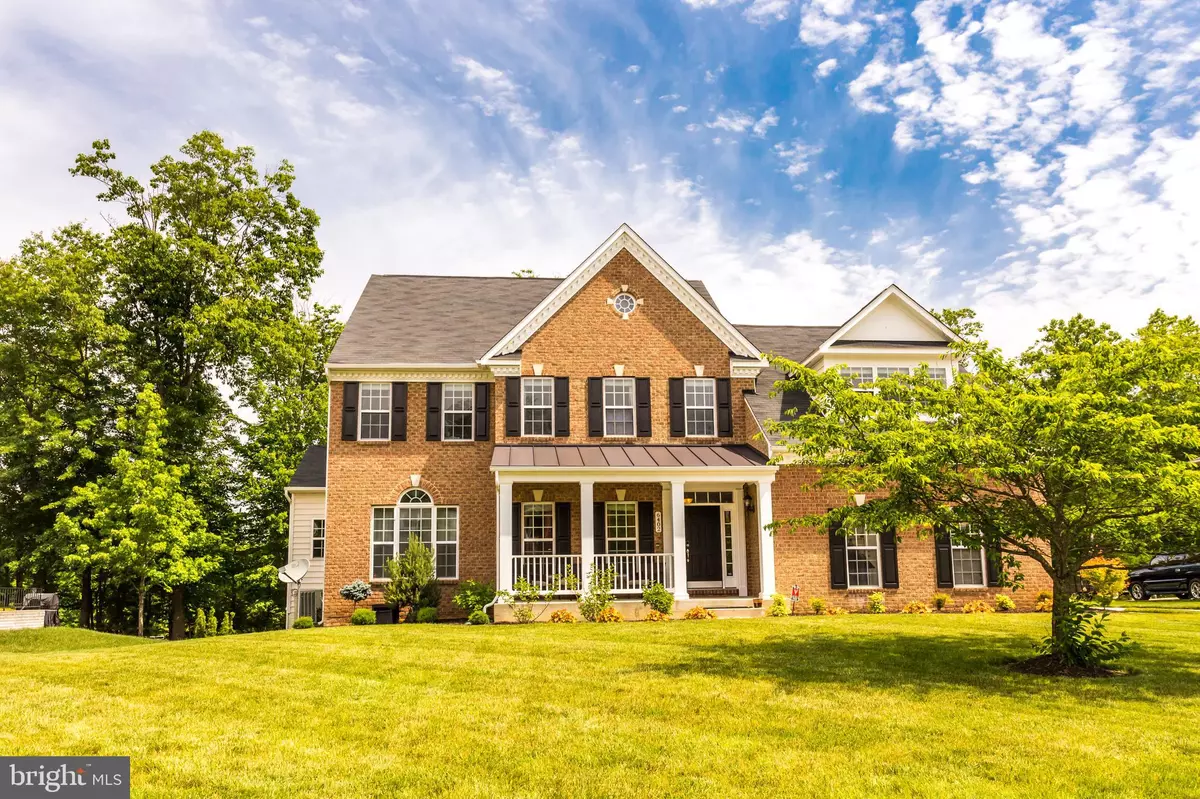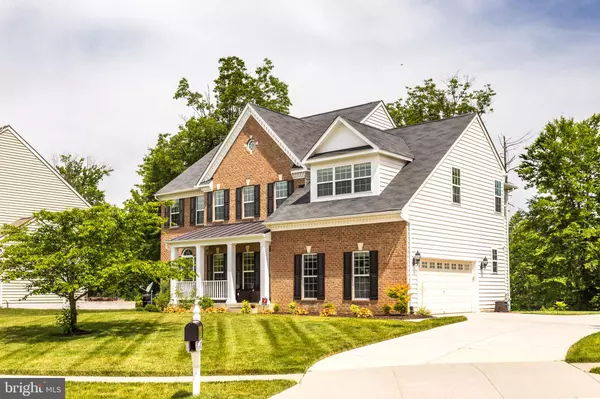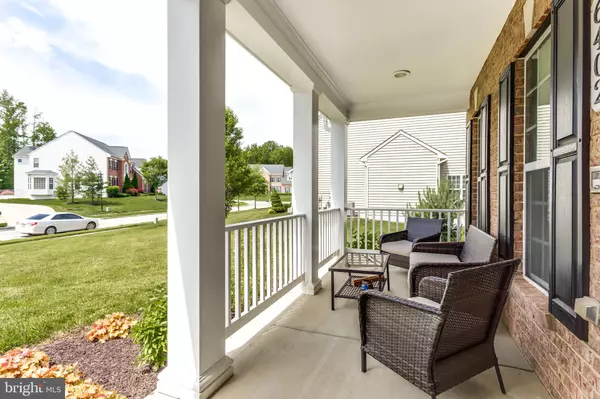$665,000
$665,000
For more information regarding the value of a property, please contact us for a free consultation.
4 Beds
5 Baths
5,580 SqFt
SOLD DATE : 07/16/2021
Key Details
Sold Price $665,000
Property Type Single Family Home
Sub Type Detached
Listing Status Sold
Purchase Type For Sale
Square Footage 5,580 sqft
Price per Sqft $119
Subdivision Savannah Village
MLS Listing ID MDPG605496
Sold Date 07/16/21
Style Colonial
Bedrooms 4
Full Baths 3
Half Baths 2
HOA Fees $65/mo
HOA Y/N Y
Abv Grd Liv Area 3,980
Originating Board BRIGHT
Year Built 2011
Annual Tax Amount $8,774
Tax Year 2021
Lot Size 0.357 Acres
Acres 0.36
Property Description
Looking for a home that has it all? Look no further! This premium cul-de-sac lot backs to the woods for extra privacy and offers 4 beds, 3 baths, 2 half baths, an attached garage with custom Epoxy flooring, a fully finished basement with a theater room and SO MUCH MORE! The 24/7 video surveillance system, inside and out, allows you to keep an eye on the home from the palm of your hand. Enjoy a morning coffee on the covered front porch and enter through the foyer area. Decorative columns, crown molding, and hardwood floors throughout the main level. Oversized island kitchen with granite countertops, stainless steel appliances, tile flooring, and a large open breakfast nook with access to the potential deck. Formal dining room with crown molding, chair railings, and a half-round window above the main window for extra natural lighting. Large open two-story family room with a dramatic wall of windows, and a gas fireplace with marble surround. Open living room with columns. Main level office with French doors. Half bath off of mudroom area. Upper level has hardwood floors throughout the hallway. Cat walk overlooks the two-story family room. 3 guest bedrooms- one with a private full bathroom, plus an additional hall bathroom. Large master bedroom with crown moldings, chair railings, a huge walk-in closet and a sitting room area. Master bathroom with his & her vanities, recessed lighting, and a walk-through shower area with a glass tile wall, a sitting bench, and decorative tile surround. Jetted soaking tub, also with decorative tile surround. Upper level laundry room with full-size washer and dryer. Entertain in the fully finished walkout basement equipped with a theater room, a 2nd home office, a large open recreation room with recessed lights, surround sound wired for the entire house, a half bath, and a large storage room area. The front and backyards are kept beautiful with the irrigation system. This home has all the bells and whistles and is ready for its next owner! Check out the virtual tour here https://youtu.be/wN_7YMhMdXU.
Location
State MD
County Prince Georges
Zoning RR
Rooms
Other Rooms Living Room, Dining Room, Kitchen, Foyer, Breakfast Room, 2nd Stry Fam Ovrlk, 2nd Stry Fam Rm, Laundry, Mud Room, Other, Office, Recreation Room, Storage Room, Media Room
Basement Fully Finished, Walkout Stairs, Sump Pump, Heated, Interior Access
Interior
Interior Features Breakfast Area, Carpet, Ceiling Fan(s), Recessed Lighting, Crown Moldings, Chair Railings, Wood Floors, Kitchen - Island, Soaking Tub, Store/Office, Walk-in Closet(s), Stall Shower, Floor Plan - Open, Formal/Separate Dining Room, Kitchen - Gourmet, Upgraded Countertops
Hot Water Natural Gas
Heating Forced Air
Cooling Central A/C, Ceiling Fan(s), Zoned
Flooring Hardwood, Carpet, Ceramic Tile
Fireplaces Number 1
Fireplaces Type Gas/Propane, Marble
Equipment Built-In Microwave, Washer, Dryer, Dishwasher, Cooktop, Exhaust Fan, Freezer, Refrigerator, Icemaker, Oven - Double, Oven - Wall
Furnishings No
Fireplace Y
Window Features Screens,Double Pane,Energy Efficient
Appliance Built-In Microwave, Washer, Dryer, Dishwasher, Cooktop, Exhaust Fan, Freezer, Refrigerator, Icemaker, Oven - Double, Oven - Wall
Heat Source Natural Gas
Laundry Upper Floor
Exterior
Exterior Feature Porch(es)
Parking Features Garage - Side Entry, Garage Door Opener, Covered Parking
Garage Spaces 5.0
Water Access N
Roof Type Asphalt,Architectural Shingle
Accessibility None
Porch Porch(es)
Attached Garage 2
Total Parking Spaces 5
Garage Y
Building
Story 3
Sewer Public Sewer
Water Public
Architectural Style Colonial
Level or Stories 3
Additional Building Above Grade, Below Grade
Structure Type 2 Story Ceilings,9'+ Ceilings,Dry Wall,High,Tray Ceilings
New Construction N
Schools
School District Prince George'S County Public Schools
Others
Senior Community No
Tax ID 17113984119
Ownership Fee Simple
SqFt Source Assessor
Security Features 24 hour security,Surveillance Sys
Special Listing Condition Standard
Read Less Info
Want to know what your home might be worth? Contact us for a FREE valuation!

Our team is ready to help you sell your home for the highest possible price ASAP

Bought with Kenneth A Humphries • Realty One Group Assets
"My job is to find and attract mastery-based agents to the office, protect the culture, and make sure everyone is happy! "
tyronetoneytherealtor@gmail.com
4221 Forbes Blvd, Suite 240, Lanham, MD, 20706, United States






