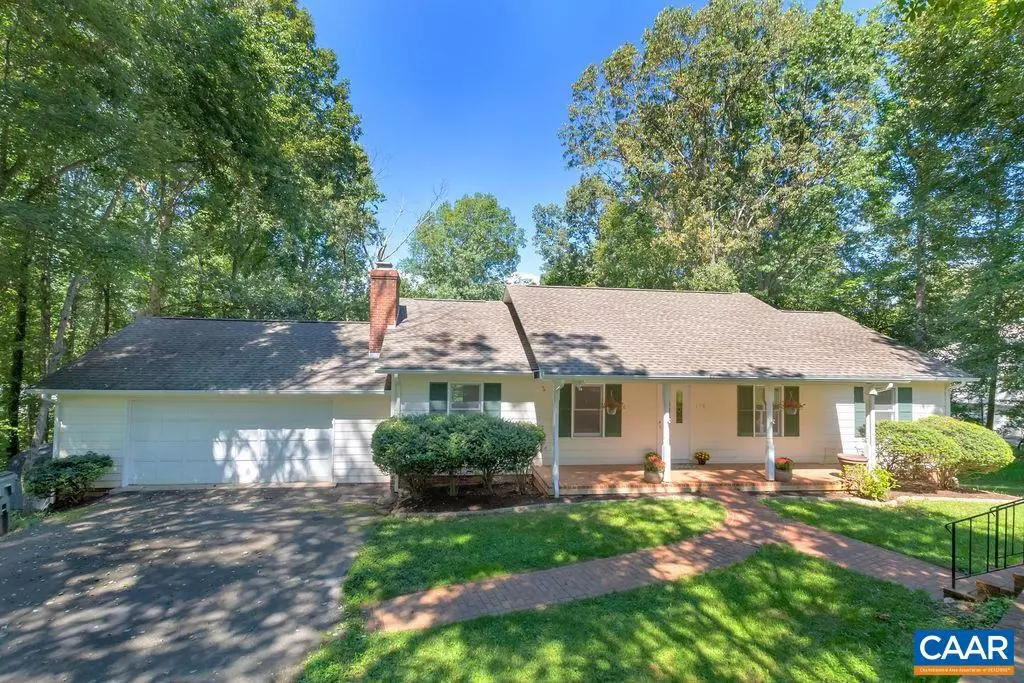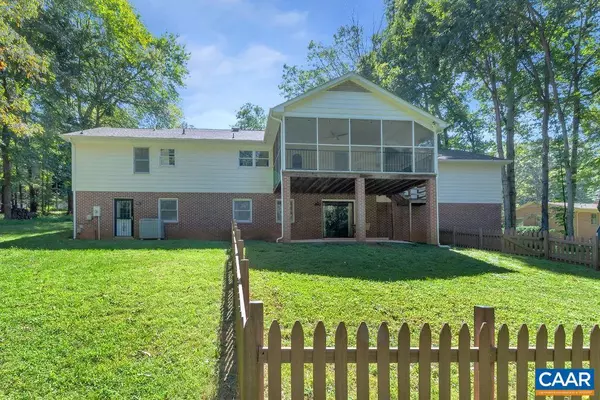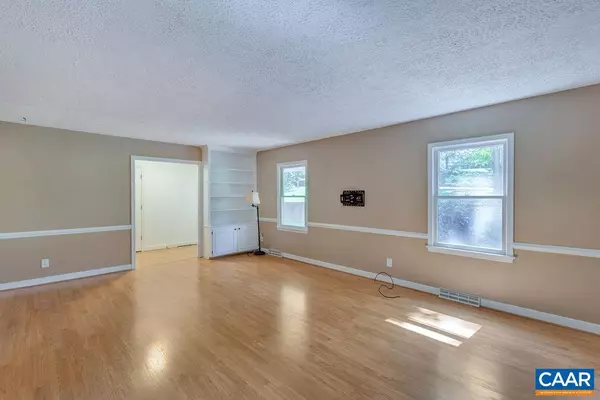$355,000
$350,000
1.4%For more information regarding the value of a property, please contact us for a free consultation.
3 Beds
2 Baths
2,246 SqFt
SOLD DATE : 11/01/2021
Key Details
Sold Price $355,000
Property Type Single Family Home
Sub Type Detached
Listing Status Sold
Purchase Type For Sale
Square Footage 2,246 sqft
Price per Sqft $158
Subdivision Earlysville Heights
MLS Listing ID 622117
Sold Date 11/01/21
Style Ranch/Rambler
Bedrooms 3
Full Baths 2
HOA Y/N N
Abv Grd Liv Area 1,496
Originating Board CAAR
Year Built 1982
Annual Tax Amount $3,373
Tax Year 2021
Lot Size 1.000 Acres
Acres 1.0
Property Description
Move-in ready and nicely maintained home on a quiet cul de sac in Earlysville Heights w/ no HOA. Enjoy a peaceful setting with plenty of outdoor living surrounded by Earlysville amenities like wineries, farmer's market, and even goat yoga, yet less than 10 mins from shopping and dining. Pull up to a nicely landscaped, terraced yard with a welcoming covered front porch. The main level features an extra-large living room w/ wood-burning fireplace & built-ins, formal dining, eat-in kitchen w/ access to the screened in porch & 2-car garage. Head down the hall to the three bedrooms and updated baths including primary en suite bath. Full basement is partially finished with an expansive family room w/ an ACME pellet stove, office, and loads of storage. Walk out to the covered patio and fenced, private rear yard. Recent updates include, new: paint, fence, gutters, fixtures, garbage disposal, washer/dryer, thermostat, well pump, toilets, shed, pellet stove, bathroom tile, mirrors, and painted vanities. Diligent owners have had the chimney regularly cleaned, hvac regularly serviced, and the Culligan water filtration system maintained. Move in time to watch the changing leaves from your screened porch this fall!,Formica Counter,Maple Cabinets,Fireplace in Basement,Fireplace in Family Room,Fireplace in Living Room
Location
State VA
County Albemarle
Zoning VR
Rooms
Other Rooms Living Room, Dining Room, Primary Bedroom, Kitchen, Family Room, Laundry, Office, Primary Bathroom, Full Bath, Additional Bedroom
Basement Full, Heated, Interior Access, Outside Entrance, Partially Finished, Walkout Level, Windows
Main Level Bedrooms 3
Interior
Interior Features Kitchen - Eat-In, Recessed Lighting, Entry Level Bedroom
Heating Heat Pump(s)
Cooling Central A/C
Fireplaces Number 2
Fireplaces Type Brick
Equipment Dryer, Washer, Dishwasher, Disposal, Oven/Range - Electric, Refrigerator
Fireplace Y
Appliance Dryer, Washer, Dishwasher, Disposal, Oven/Range - Electric, Refrigerator
Exterior
Exterior Feature Porch(es), Screened
Parking Features Other, Garage - Front Entry
Fence Partially
Utilities Available Electric Available
View Other, Garden/Lawn
Roof Type Architectural Shingle
Accessibility None
Porch Porch(es), Screened
Garage Y
Building
Lot Description Sloping, Landscaping, Partly Wooded, Cul-de-sac
Story 1
Foundation Block
Sewer Septic Exists
Water Well
Architectural Style Ranch/Rambler
Level or Stories 1
Additional Building Above Grade, Below Grade
Structure Type High
New Construction N
Schools
Elementary Schools Broadus Wood
High Schools Albemarle
School District Albemarle County Public Schools
Others
Ownership Other
Security Features Smoke Detector
Special Listing Condition Standard
Read Less Info
Want to know what your home might be worth? Contact us for a FREE valuation!

Our team is ready to help you sell your home for the highest possible price ASAP

Bought with CHRISTOPHER EAGLE • YES REALTY PARTNERS
"My job is to find and attract mastery-based agents to the office, protect the culture, and make sure everyone is happy! "
tyronetoneytherealtor@gmail.com
4221 Forbes Blvd, Suite 240, Lanham, MD, 20706, United States






