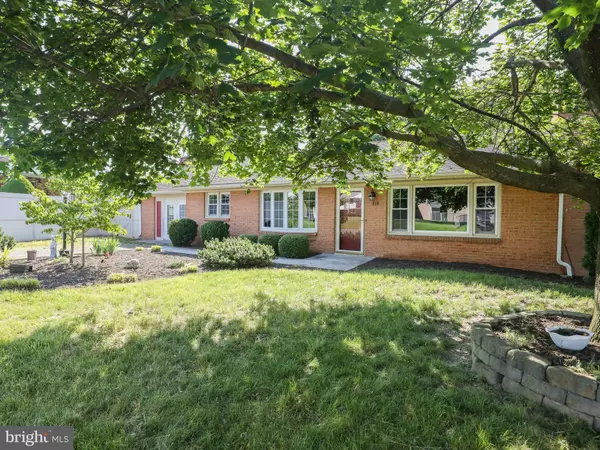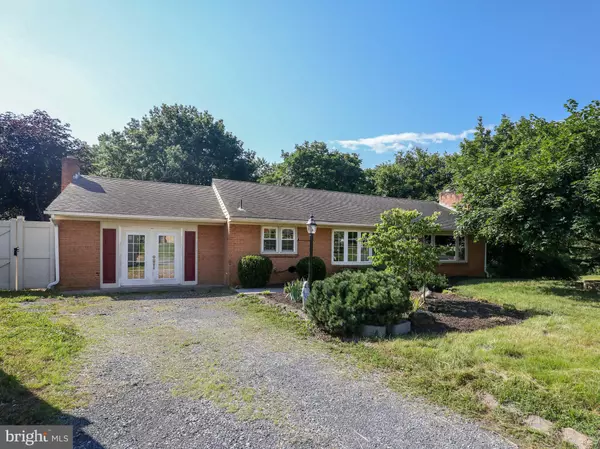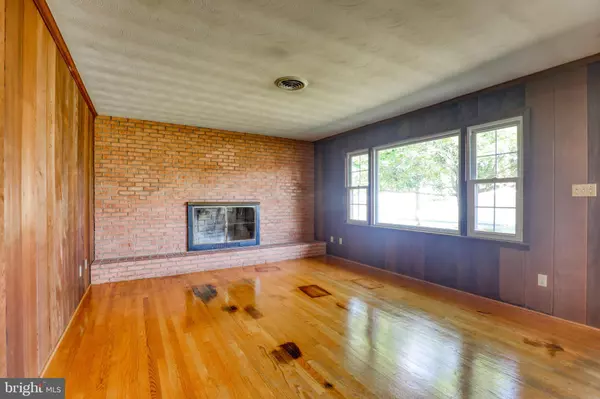$268,000
$268,000
For more information regarding the value of a property, please contact us for a free consultation.
3 Beds
2 Baths
2,512 SqFt
SOLD DATE : 09/12/2022
Key Details
Sold Price $268,000
Property Type Single Family Home
Sub Type Detached
Listing Status Sold
Purchase Type For Sale
Square Footage 2,512 sqft
Price per Sqft $106
Subdivision Frederick Heights
MLS Listing ID VAFV2007442
Sold Date 09/12/22
Style Ranch/Rambler
Bedrooms 3
Full Baths 2
HOA Y/N N
Abv Grd Liv Area 1,512
Originating Board BRIGHT
Year Built 1965
Annual Tax Amount $1,342
Tax Year 2022
Property Description
All Brick ONE LEVEL home on oversized lot is ready for your interior touches. This home home has so much to offer. Situated on a gorgeous lot, with fully fenced rear yard, covered rear porch and patio, ALL BRICK CONSTRUCTION and replacement windows added in 2013 along with vinyl trim for low to NO exterior painting. Main Level offers three bedrooms, open floorplan between living and family room with gorgeous fireplace. There are full steps that go up to attic for storage. Lower level has high ceilings, laundry space, bar, additional room that could be used as 4th bedroom, full bath and HUGE Family Room with Stone Fireplace. Garage is in process of being converted to living space and acts as great storage/workshop space. It can easily be converted back to garage by adding garage door. You decide! This home is being sold as/is with no known defects. Finished basement square footage is estimated and should not be relied upon.
****Cook stove, dishwasher, and kettle in garage do not convey. This home is being sold as/is. Include as/is addendum in documents along with any offer. ****
Location
State VA
County Frederick
Zoning RP
Rooms
Basement Connecting Stairway, Daylight, Partial, Full, Outside Entrance, Partially Finished
Main Level Bedrooms 3
Interior
Interior Features Attic, Wood Floors
Hot Water Electric
Heating Heat Pump(s)
Cooling Central A/C
Flooring Hardwood
Heat Source Electric
Exterior
Water Access N
Accessibility None
Garage N
Building
Story 1
Foundation Block, Concrete Perimeter
Sewer Public Sewer
Water Public
Architectural Style Ranch/Rambler
Level or Stories 1
Additional Building Above Grade, Below Grade
New Construction N
Schools
Elementary Schools Senseny Road
Middle Schools Admiral Richard E. Byrd
High Schools Millbrook
School District Frederick County Public Schools
Others
Senior Community No
Tax ID 54E 4 B 15
Ownership Fee Simple
SqFt Source Assessor
Special Listing Condition Standard
Read Less Info
Want to know what your home might be worth? Contact us for a FREE valuation!

Our team is ready to help you sell your home for the highest possible price ASAP

Bought with Teksin N Duman • Pearson Smith Realty, LLC
"My job is to find and attract mastery-based agents to the office, protect the culture, and make sure everyone is happy! "
tyronetoneytherealtor@gmail.com
4221 Forbes Blvd, Suite 240, Lanham, MD, 20706, United States






