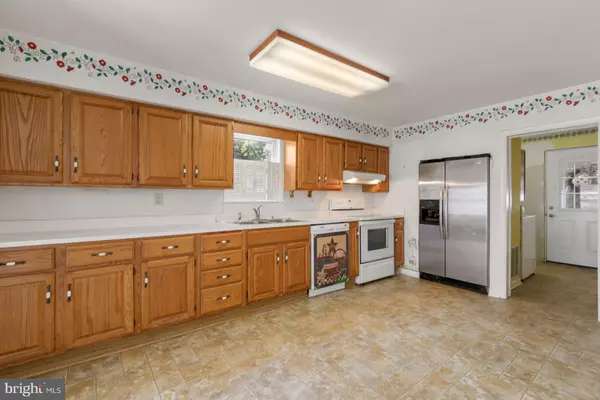$165,000
$200,000
17.5%For more information regarding the value of a property, please contact us for a free consultation.
3 Beds
2 Baths
1,762 SqFt
SOLD DATE : 09/22/2022
Key Details
Sold Price $165,000
Property Type Single Family Home
Sub Type Detached
Listing Status Sold
Purchase Type For Sale
Square Footage 1,762 sqft
Price per Sqft $93
Subdivision None Available
MLS Listing ID DESU2027544
Sold Date 09/22/22
Style Colonial,Farmhouse/National Folk
Bedrooms 3
Full Baths 2
HOA Y/N N
Abv Grd Liv Area 1,762
Originating Board BRIGHT
Year Built 1903
Annual Tax Amount $816
Tax Year 2021
Lot Size 9,583 Sqft
Acres 0.22
Lot Dimensions 60.00 x 160.00
Property Description
Situated on a conveniently located spacious lot, this farmhouse features a light and airy interior complemented by a traditional but open floor plan. This spacious lot stretches from West McCabe Street to Ellis Alley making it easily accessible from either street. A lovely living room is complete with wood built-in entertainment center and opens to the dining area filled with daylight. Expansive kitchen is equipped with ample cabinets and counter space, and room for a breakfast nook table. Directly off the kitchen is a sunroom perfect for sipping morning coffee while enjoying your favorite book. Main level primary suite with dual entry full bath allows for the ability of single level living. Ascend to the upper level to find two additional large bedrooms and a full bath with double sink vanity and soaking tub. Step out onto the graciously sized rear covered deck to feel the whispering spring breezes and listen to the surrounding nature. Oversized detached garage opens to Ellis Alley and offers a multitude of storage space. Garage also hosts a half bath and generous workshop and is adjoined by a peaceful rear yard with mature landscaping. Take the opportunity to make this house your home!
Location
State DE
County Sussex
Area Baltimore Hundred (31001)
Zoning TN
Rooms
Other Rooms Living Room, Dining Room, Primary Bedroom, Bedroom 2, Bedroom 3, Kitchen, Foyer, Sun/Florida Room, Laundry
Main Level Bedrooms 1
Interior
Interior Features Attic, Breakfast Area, Built-Ins, Carpet, Ceiling Fan(s), Combination Dining/Living, Dining Area, Entry Level Bedroom, Floor Plan - Traditional, Kitchen - Eat-In, Kitchen - Table Space, Window Treatments
Hot Water Electric
Heating Central
Cooling Ceiling Fan(s), Central A/C
Flooring Carpet, Tile/Brick, Vinyl
Equipment Dishwasher, Dryer, Freezer, Icemaker, Oven - Self Cleaning, Oven - Single, Oven/Range - Electric, Refrigerator, Stainless Steel Appliances, Washer, Water Dispenser, Water Heater, Exhaust Fan, Range Hood
Window Features Double Hung
Appliance Dishwasher, Dryer, Freezer, Icemaker, Oven - Self Cleaning, Oven - Single, Oven/Range - Electric, Refrigerator, Stainless Steel Appliances, Washer, Water Dispenser, Water Heater, Exhaust Fan, Range Hood
Heat Source Oil
Laundry Has Laundry, Main Floor
Exterior
Exterior Feature Patio(s), Porch(es), Roof
Parking Features Additional Storage Area, Covered Parking, Garage - Rear Entry, Garage Door Opener, Oversized
Garage Spaces 5.0
Water Access N
View Garden/Lawn
Accessibility Other
Porch Patio(s), Porch(es), Roof
Total Parking Spaces 5
Garage Y
Building
Lot Description Landscaping, Rear Yard
Story 2
Foundation Other
Sewer Public Sewer
Water Public
Architectural Style Colonial, Farmhouse/National Folk
Level or Stories 2
Additional Building Above Grade, Below Grade
Structure Type Dry Wall
New Construction N
Schools
Elementary Schools Showell
Middle Schools Selbyville
High Schools Indian River
School District Indian River
Others
Senior Community No
Tax ID 533-16.16-59.00
Ownership Fee Simple
SqFt Source Assessor
Security Features Main Entrance Lock,Smoke Detector
Special Listing Condition Standard
Read Less Info
Want to know what your home might be worth? Contact us for a FREE valuation!

Our team is ready to help you sell your home for the highest possible price ASAP

Bought with Joanie M Hynes • RE/MAX Advantage Realty
"My job is to find and attract mastery-based agents to the office, protect the culture, and make sure everyone is happy! "
tyronetoneytherealtor@gmail.com
4221 Forbes Blvd, Suite 240, Lanham, MD, 20706, United States






