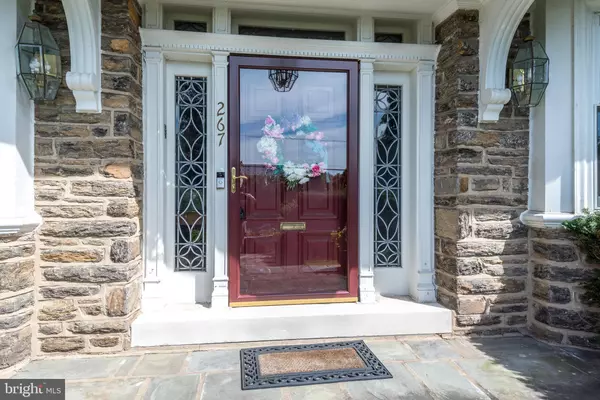$940,000
$940,000
For more information regarding the value of a property, please contact us for a free consultation.
7 Beds
6 Baths
4,385 SqFt
SOLD DATE : 09/30/2021
Key Details
Sold Price $940,000
Property Type Single Family Home
Sub Type Detached
Listing Status Sold
Purchase Type For Sale
Square Footage 4,385 sqft
Price per Sqft $214
Subdivision Jenkintown Manor
MLS Listing ID PAMC2001246
Sold Date 09/30/21
Style Colonial
Bedrooms 7
Full Baths 4
Half Baths 2
HOA Y/N N
Abv Grd Liv Area 4,385
Originating Board BRIGHT
Year Built 1925
Annual Tax Amount $13,622
Tax Year 2021
Lot Size 0.656 Acres
Acres 0.66
Lot Dimensions 140.00 x 0.00
Property Description
A rare offering of a classic, prestigious 7 bedroom 3 story stone colonial in sought after Jenkintown Manor takes you back to a bygone era with attention to Architectural details while simultaneously embracing state of the art conveniences. Overlooking the Abington Club golf course, as well as amenities galore. Front-to-back center hall entrance features a three story staircase, large living room featuring stone fireplace, formal dining room, family room and another stone fireplace. Hardwood floors are found throughout the home. Newly remodeled sunroom with wet bar and fireplace opening up to the pool, hot tub and outdoor fireplace make entertaining a breeze. Updated kitchen complete with center island and 2nd staircase. The home features 7 bedrooms and 4 full bathrooms. Separate storage shed for tools and outdoor items. Detached 2 car garage. This home is ideally situated close to shopping, major roads and the Jenkintown train station. All of this and the award winning Abington Schools. Make this your home today!
Location
State PA
County Montgomery
Area Abington Twp (10630)
Zoning RESIDENTIAL
Rooms
Other Rooms Living Room, Dining Room, Primary Bedroom, Sitting Room, Bedroom 2, Bedroom 3, Bedroom 4, Bedroom 5, Kitchen, Bedroom 6, Bonus Room, Conservatory Room
Basement Full
Interior
Interior Features Additional Stairway, Bar, Built-Ins, Floor Plan - Traditional, Formal/Separate Dining Room, Kitchen - Island, Primary Bath(s), Other, Wood Floors, WhirlPool/HotTub, Wet/Dry Bar
Hot Water Natural Gas
Heating Radiator
Cooling Central A/C
Flooring Hardwood, Tile/Brick, Vinyl, Other
Fireplaces Number 3
Fireplaces Type Gas/Propane
Equipment Cooktop, Icemaker, Oven - Wall, Refrigerator, Oven - Self Cleaning, Oven - Double, Dishwasher
Furnishings No
Fireplace Y
Window Features Low-E,Replacement
Appliance Cooktop, Icemaker, Oven - Wall, Refrigerator, Oven - Self Cleaning, Oven - Double, Dishwasher
Heat Source Natural Gas
Laundry Basement
Exterior
Garage Garage Door Opener, Garage - Front Entry, Garage - Side Entry, Additional Storage Area
Garage Spaces 7.0
Pool In Ground, Heated, Concrete
Utilities Available Cable TV, Phone
Waterfront N
Water Access N
View Golf Course
Roof Type Architectural Shingle
Accessibility None
Road Frontage State
Parking Type Detached Garage, Driveway
Total Parking Spaces 7
Garage Y
Building
Lot Description Front Yard, Poolside, Private
Story 3
Sewer Public Sewer
Water Public
Architectural Style Colonial
Level or Stories 3
Additional Building Above Grade, Below Grade
New Construction N
Schools
Elementary Schools Mckinley
Middle Schools Abington Junior High School
High Schools Abington Senior
School District Abington
Others
Pets Allowed Y
Senior Community No
Tax ID 30-00-42540-009
Ownership Fee Simple
SqFt Source Assessor
Acceptable Financing Cash, Conventional
Horse Property N
Listing Terms Cash, Conventional
Financing Cash,Conventional
Special Listing Condition Standard
Pets Description No Pet Restrictions
Read Less Info
Want to know what your home might be worth? Contact us for a FREE valuation!

Our team is ready to help you sell your home for the highest possible price ASAP

Bought with Kathleen M Fox • BHHS Fox & Roach-Haverford

"My job is to find and attract mastery-based agents to the office, protect the culture, and make sure everyone is happy! "
tyronetoneytherealtor@gmail.com
4221 Forbes Blvd, Suite 240, Lanham, MD, 20706, United States






