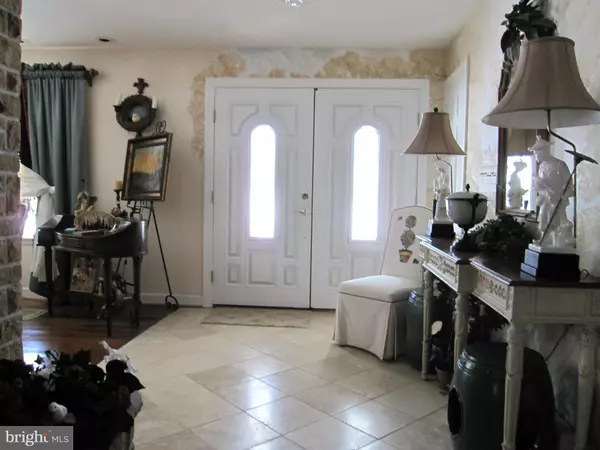$725,000
$699,900
3.6%For more information regarding the value of a property, please contact us for a free consultation.
5 Beds
4 Baths
5,200 SqFt
SOLD DATE : 07/22/2022
Key Details
Sold Price $725,000
Property Type Single Family Home
Sub Type Detached
Listing Status Sold
Purchase Type For Sale
Square Footage 5,200 sqft
Price per Sqft $139
Subdivision Wilton Farm Acres
MLS Listing ID MDHW2016676
Sold Date 07/22/22
Style Traditional
Bedrooms 5
Full Baths 3
Half Baths 1
HOA Y/N N
Abv Grd Liv Area 2,700
Originating Board BRIGHT
Year Built 1969
Annual Tax Amount $8,998
Tax Year 2022
Lot Size 0.965 Acres
Acres 0.96
Lot Dimensions 227 x 229 x 200 x 300
Property Description
UNUSUALLY LARGE, WELL PLANNED FOUR BEDROOM, ONE-LEVEL, BRICK MID-CENTURY CLASSIC RANCHER WITH OVER 4,950 SQUARE FEET OF FINISHED LIVING AREA. DOUBLE LOT AFFORDS AMAZING SPACE FOR YOUR DREAM YARD WITH A GARDEN, POOL, & HOT TUB. TRADITIONAL FLOORPLAN FOR ELEGANT ENTERTAINING & EFFICIENT DAILY LIVING. THE PRIVATE MAIN LEVEL BEDROOM WING HAS FOUR SPACIOUS BEDROOMS, EACH WITH A WIDE CLOSET & WOOD FLOORS. THE QUIET PRIMARY SUITE HAS FOUR CLOSETS, A SITTING OR PERSONAL DRESSING RM, OFFICE OR NURSERY PLUS PATIO ACCESS. THE BEDROOM WING HAS A FULL-SIZED LAUNDRY. FORMAL & INFORMAL LIVING AREAS INCLUDE A LARGE LIVING & DINING ROOM, CUSTOM KITCHEN WITH STAINLESS & PULL-OUTS PLUS A DOUBLE FRENCH DOOR BEVERAGE FRIDGE & WET BAR. OFF THE FULLY APPOINTED GRANITE KITCHEN IS A LARGE MUD ROOM WITH CONVENIENT REAR SERVICE DOOR EXIT TO GORGEOUS BACK YARD & CONVENIENT DRIVEWAY ACCESS. THE MUD ROOM ALSO OFFERS DOUBLE FROSTED GLASS DOOR PANTRIES, A COAT CLOSET & POWDER ROOM PLUS THE 2ND LAUNDRY (HOOK UP). THERE ARE 3 MASONRY FIREPLACES. BEAUTIFUL LOT WITH SPACIOUS TILE PATIO & ORIGINAL STONE BBQ, STONE WALKWAYS, FRONT PORCH & RAISED FLOWER BEDS. 2ND FULL KITCHEN ROUGH-IN IN 2500 SQUARE FOOT LOWER LEVEL THAT INCLUDES A FIFTH BEDROOM, FULL BATH, OFFICE & LARGE RECREATION SPACE. THOUGHTFUL RENOVATIONS INCLUDE: ARCHITECTURAL ROOF, PORTICO, FLOORING, KITCHEN, MECHANICALS, LIGHTING & MORE. NO HOA FEES. AMPLE PARKING.
Location
State MD
County Howard
Zoning R
Rooms
Other Rooms Living Room, Dining Room, Primary Bedroom, Kitchen, Family Room, Foyer, Breakfast Room, Mud Room, Bathroom 1, Bathroom 2, Bathroom 3, Half Bath
Basement Rear Entrance, Outside Entrance, Sump Pump, Fully Finished, Heated, Shelving
Main Level Bedrooms 4
Interior
Interior Features Family Room Off Kitchen, Kitchen - Gourmet, Kitchen - Island, Breakfast Area, Primary Bath(s), Built-Ins, Crown Moldings, Entry Level Bedroom, Upgraded Countertops, Stove - Wood, Wet/Dry Bar, Wood Floors, Floor Plan - Traditional
Hot Water Electric
Heating Zoned
Cooling Central A/C
Flooring Ceramic Tile, Carpet, Solid Hardwood
Fireplaces Number 3
Fireplaces Type Gas/Propane, Mantel(s)
Equipment Cooktop, Dishwasher, Dryer, Exhaust Fan, Disposal, Microwave, Oven - Wall, Washer
Fireplace Y
Window Features Insulated
Appliance Cooktop, Dishwasher, Dryer, Exhaust Fan, Disposal, Microwave, Oven - Wall, Washer
Heat Source Central, Electric
Exterior
Exterior Feature Patio(s), Porch(es)
Garage Garage - Side Entry, Garage Door Opener
Garage Spaces 6.0
Utilities Available Cable TV Available
Waterfront N
Water Access N
View Courtyard, Panoramic
Roof Type Fiberglass
Accessibility 2+ Access Exits, Entry Slope <1'
Porch Patio(s), Porch(es)
Road Frontage City/County
Parking Type Driveway, Attached Garage
Attached Garage 2
Total Parking Spaces 6
Garage Y
Building
Lot Description Landscaping, Open, Level, Premium, Private, Trees/Wooded
Story 2
Foundation Block, Permanent
Sewer Public Sewer
Water Public
Architectural Style Traditional
Level or Stories 2
Additional Building Above Grade, Below Grade
New Construction N
Schools
Elementary Schools Hollifield Station
Middle Schools Patapsco
High Schools Mt. Hebron
School District Howard County Public School System
Others
Senior Community No
Tax ID 1402242877
Ownership Fee Simple
SqFt Source Estimated
Special Listing Condition Standard
Read Less Info
Want to know what your home might be worth? Contact us for a FREE valuation!

Our team is ready to help you sell your home for the highest possible price ASAP

Bought with Kathleen A May • Synergy Realty

"My job is to find and attract mastery-based agents to the office, protect the culture, and make sure everyone is happy! "
tyronetoneytherealtor@gmail.com
4221 Forbes Blvd, Suite 240, Lanham, MD, 20706, United States






