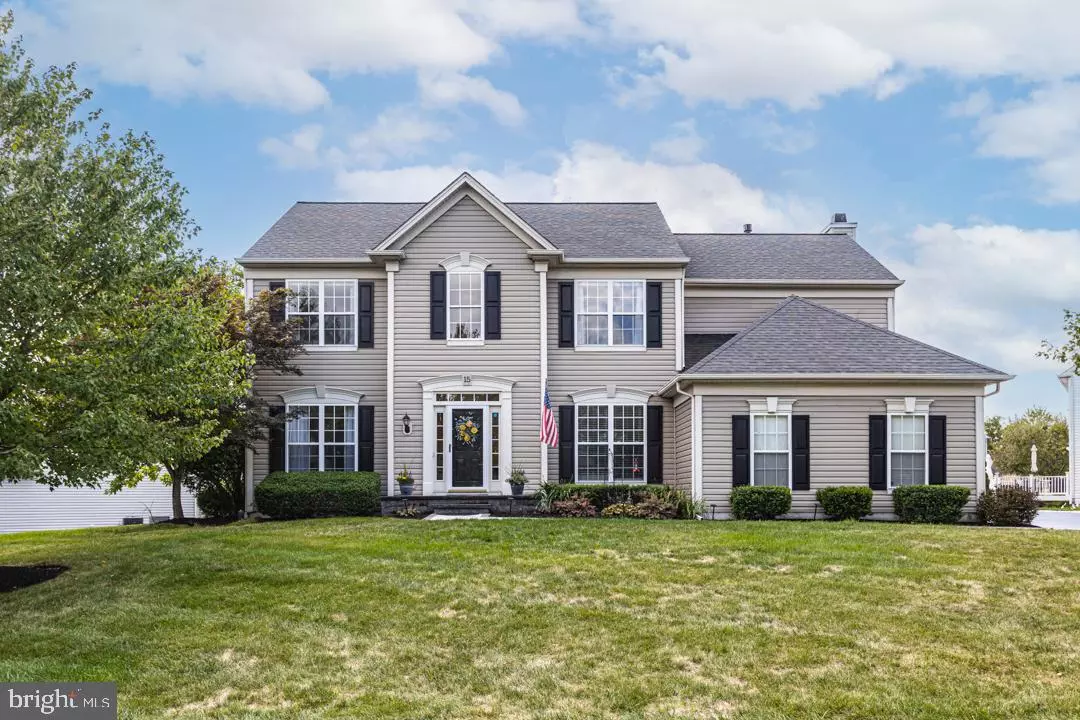$860,000
$859,900
For more information regarding the value of a property, please contact us for a free consultation.
4 Beds
3 Baths
4,196 SqFt
SOLD DATE : 10/31/2022
Key Details
Sold Price $860,000
Property Type Single Family Home
Sub Type Detached
Listing Status Sold
Purchase Type For Sale
Square Footage 4,196 sqft
Price per Sqft $204
Subdivision Rosefield
MLS Listing ID PABU2035544
Sold Date 10/31/22
Style Colonial
Bedrooms 4
Full Baths 2
Half Baths 1
HOA Fees $45/ann
HOA Y/N Y
Abv Grd Liv Area 2,996
Originating Board BRIGHT
Year Built 2000
Annual Tax Amount $9,893
Tax Year 2022
Lot Dimensions 0.00 x 0.00
Property Description
Located in the desirable Rosefield community, is this lovely and spacious single-family home with pool! Thoughtfully updated with an open layout and fabulous curb appeal, this home offers something for everyone! Once inside you are greeted by a 2 story Foyer that leads to a private Study with French doors. The formal living and dining rooms offer beautiful millwork and flow seamlessly allowing for great entertaining space. The gourmet kitchen is flooded with natural light and highlights a New refrigerator, New slate backsplash, refaced white cabinets, granite counters, prep island, instant hot and more! The breakfast area features access to the extensive bluestone terrace and the Great Room, with a warm and inviting ambiance adorned with a wood-burning fireplace. The upper level boasts 4 spacious bedrooms, including the Main Suite with enormous walk-in closet and sumptuous bath showcasing New vanity, New fixtures and Newly tiled frameless shower. The hall bath has also been newly updated to include a lovely vanity with quartz counters and New fixtures. The lower level is finished and includes walk up access to the yard, making pool storage a breeze. The outdoor area is a lovely, private paradise with a Newly resurfaced, heated pool with New equipment, extensive bluestone patio, and shed. Additional amenities include a Newer roof, Newer HVAC system and water heater. All of this in Newtown Township with Council Rock schools, convenient to everything!
Location
State PA
County Bucks
Area Newtown Twp (10129)
Zoning CM
Rooms
Basement Improved, Interior Access, Outside Entrance, Fully Finished
Interior
Interior Features Breakfast Area, Chair Railings, Combination Dining/Living, Combination Kitchen/Dining, Combination Kitchen/Living, Crown Moldings, Dining Area, Family Room Off Kitchen, Floor Plan - Open, Kitchen - Eat-In, Kitchen - Gourmet, Kitchen - Island, Kitchen - Table Space, Pantry, Primary Bath(s), Recessed Lighting, Tub Shower, Upgraded Countertops, Walk-in Closet(s)
Hot Water Natural Gas
Heating Forced Air
Cooling Central A/C
Fireplaces Number 1
Fireplaces Type Wood
Fireplace Y
Heat Source Natural Gas
Laundry Main Floor
Exterior
Exterior Feature Patio(s)
Parking Features Garage - Side Entry, Inside Access
Garage Spaces 2.0
Pool Heated, In Ground
Water Access N
Accessibility None
Porch Patio(s)
Attached Garage 2
Total Parking Spaces 2
Garage Y
Building
Story 2
Foundation Other
Sewer Public Sewer
Water Public
Architectural Style Colonial
Level or Stories 2
Additional Building Above Grade, Below Grade
New Construction N
Schools
School District Council Rock
Others
HOA Fee Include Management,Common Area Maintenance
Senior Community No
Tax ID 29-044-244
Ownership Fee Simple
SqFt Source Assessor
Special Listing Condition Standard
Read Less Info
Want to know what your home might be worth? Contact us for a FREE valuation!

Our team is ready to help you sell your home for the highest possible price ASAP

Bought with Daniel J McCloskey • RE/MAX Properties - Newtown
"My job is to find and attract mastery-based agents to the office, protect the culture, and make sure everyone is happy! "
tyronetoneytherealtor@gmail.com
4221 Forbes Blvd, Suite 240, Lanham, MD, 20706, United States






