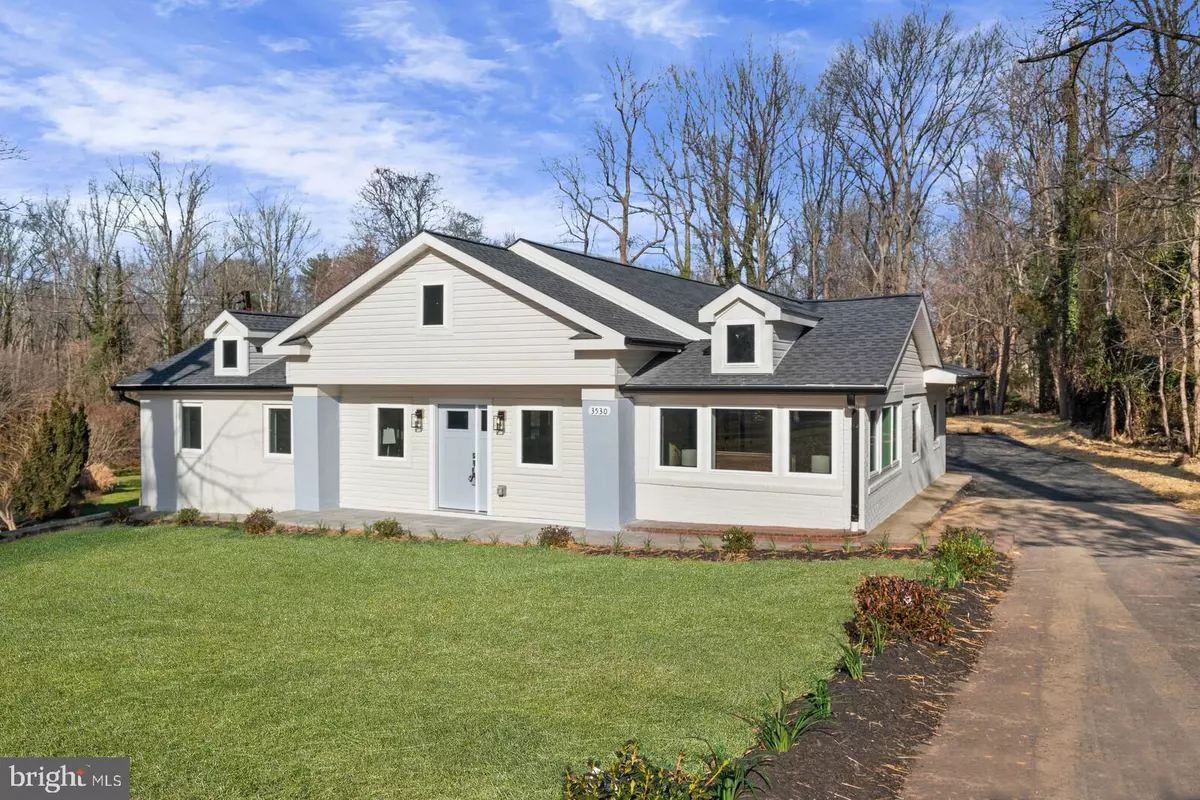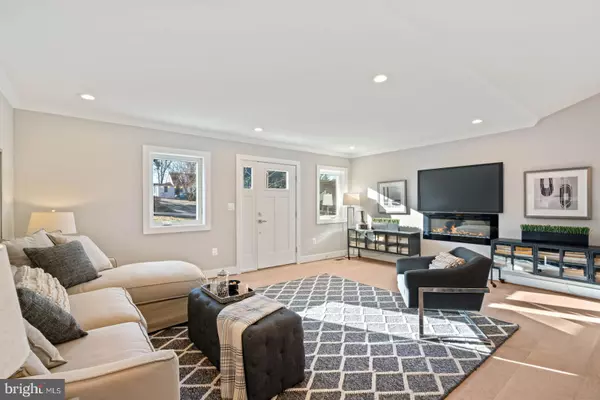$999,999
$999,999
For more information regarding the value of a property, please contact us for a free consultation.
4 Beds
4 Baths
3,262 SqFt
SOLD DATE : 03/17/2021
Key Details
Sold Price $999,999
Property Type Single Family Home
Sub Type Detached
Listing Status Sold
Purchase Type For Sale
Square Footage 3,262 sqft
Price per Sqft $306
Subdivision Woodburn Heights
MLS Listing ID VAFX1176226
Sold Date 03/17/21
Style Bungalow
Bedrooms 4
Full Baths 3
Half Baths 1
HOA Y/N N
Abv Grd Liv Area 2,238
Originating Board BRIGHT
Year Built 1951
Annual Tax Amount $6,354
Tax Year 2021
Lot Size 0.596 Acres
Acres 0.6
Property Description
***Open House Cancelled January 31st due to inclement weather.*** Beautiful move in ready 2 level bungalow with a modern craftsman interior style. Open floor plan. Gourmet kitchen with 10 foot ceilings, huge kitchen island with under counter space for seating. Built in wall hutch with floating shelves for extra counter and cabinet space. Stainless steel high-end kitchen appliance package. Built-in wall oven and microwave combo. 5 burner electric smooth cooktop and large vent hood. Large kitchen sink in island. Walk in pantry. Living room features an electric floating fireplace. Luxury bathroom finishes throughout. Primary bedroom with spacious walk-in custom closet. Luxury master bathroom with large standing shower and stand-alone tub. Private latrine room. Home also features a secondary primary bedroom with attached large private bathroom. No carpet throughout the entire house. Floors are engineered hardwood on the main level and luxury vinyl plank in the basement. Walk out basement is completely open and fully finished with a half bathroom, laundry room, and utility room. Attached spacious 2 car garage. Huge driveway with plenty of parking. Large, private, and open back yard with plenty of room to add more driveway, storage, sheds, pool, or even a playground. Walking distance to Fairfax Hospital, trails, and minutes from 495, major shopping and restaurants.
Location
State VA
County Fairfax
Zoning 110
Direction South
Rooms
Basement Connecting Stairway, Rear Entrance, Walkout Stairs, Windows, Interior Access, Fully Finished
Main Level Bedrooms 4
Interior
Interior Features Butlers Pantry, Entry Level Bedroom, Floor Plan - Open, Kitchen - Gourmet, Kitchen - Island, Pantry, Primary Bath(s), Recessed Lighting, Walk-in Closet(s), Dining Area, Breakfast Area
Hot Water Electric
Heating Central, Forced Air
Cooling Central A/C
Flooring Vinyl, Other, Ceramic Tile
Fireplaces Number 1
Fireplaces Type Electric
Equipment Built-In Microwave, Cooktop, Dishwasher, Disposal, Oven - Wall, Range Hood, Refrigerator, Stainless Steel Appliances, Water Heater
Fireplace Y
Appliance Built-In Microwave, Cooktop, Dishwasher, Disposal, Oven - Wall, Range Hood, Refrigerator, Stainless Steel Appliances, Water Heater
Heat Source Electric
Laundry Basement
Exterior
Parking Features Garage - Side Entry, Inside Access
Garage Spaces 8.0
Water Access N
Roof Type Architectural Shingle
Accessibility None
Attached Garage 2
Total Parking Spaces 8
Garage Y
Building
Lot Description Open, Private, Rear Yard
Story 2
Sewer Public Sewer
Water Public
Architectural Style Bungalow
Level or Stories 2
Additional Building Above Grade, Below Grade
Structure Type 9'+ Ceilings
New Construction N
Schools
Elementary Schools Camelot
Middle Schools Jackson
High Schools Falls Church
School District Fairfax County Public Schools
Others
Senior Community No
Tax ID 0591 10 0005
Ownership Fee Simple
SqFt Source Assessor
Special Listing Condition Standard
Read Less Info
Want to know what your home might be worth? Contact us for a FREE valuation!

Our team is ready to help you sell your home for the highest possible price ASAP

Bought with Pia Taylor • Compass
"My job is to find and attract mastery-based agents to the office, protect the culture, and make sure everyone is happy! "
tyronetoneytherealtor@gmail.com
4221 Forbes Blvd, Suite 240, Lanham, MD, 20706, United States






