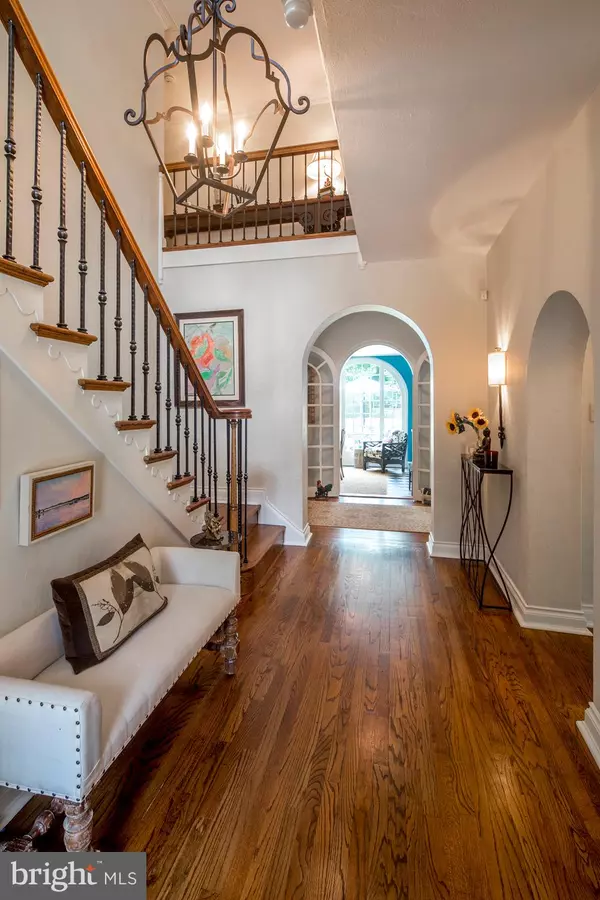$1,825,000
$1,950,000
6.4%For more information regarding the value of a property, please contact us for a free consultation.
6 Beds
7 Baths
7,156 SqFt
SOLD DATE : 02/03/2020
Key Details
Sold Price $1,825,000
Property Type Single Family Home
Sub Type Detached
Listing Status Sold
Purchase Type For Sale
Square Footage 7,156 sqft
Price per Sqft $255
Subdivision Ardmore
MLS Listing ID PAMC623764
Sold Date 02/03/20
Style Colonial
Bedrooms 6
Full Baths 7
HOA Y/N N
Abv Grd Liv Area 6,694
Originating Board BRIGHT
Year Built 1921
Annual Tax Amount $20,639
Tax Year 2020
Lot Size 0.893 Acres
Acres 0.89
Lot Dimensions 129.00 x 0.00
Property Description
Absolutely stunning home in North Side Ardmore on 1.01 acres within easy walking distance to Suburban Square. Incredible opportunity to have the ease of being a 5-minute walk to shopping, restaurants, Trader Joe s, the Ardmore Farmers Market, and the Ardmore Train Station. The R5 line will get you to Center City in 20 minutes. Completely renovated over the last 5 years, this gorgeous home has all the character you would expect from its almost 100-year-old history, yet is brimming with custom modern touches and amenities. You can easily tell that this home was renovated with care and a discerning eye. First floor features an unbelievable new kitchen with eating area addition, custom cabinets, wood floors, separate full-sized Sub Zero refrigerator and freezer, double wall ovens, gas cooktop, and extremely oversized eat-at island that seats at least 6 and has an abundance of storage. Kitchen mudroom has a wall of floor-to-ceiling storage and a wall of floor-to-ceiling pantry cabinets and leads to a charming courtyard with outdoor eating area and access to detached garage. Brand new laundry room off kitchen as well. Spacious, inviting family room has wood floors, gas fireplace and custom window treatments. Beautiful hallway with arched glass French doors connects the family room to the formal living room, and both rooms to the formal dining room. Dining room is full of light and easily accommodates a table for at least a dozen guests, with fantastic tile floor. Also opens to the rear patio and back yard. Formal living room has wood floors and 2nd gas fireplace. Also on the first floor is a tiled anteroom that leads to the heated pool and has updated full bathroom. Second level has all wood floors and includes master bedroom with his and hers custom closets, custom window treatments, and new marble bathroom. 4 other bedrooms, 2 of which have their own private bathrooms, and a hall full bath complete the 2nd floor. Full stairs to 3rd floor, which was an attic but has now been raised and finished into a huge carpeted suite. Large living room area with new added eyebrow window, full bath, and very large bedroom. Perfect space for live-in help! Basement has excellent projector setup for watching movies, a gym area, the 7th full bathroom, and a door with stairs to the side of the home. Outside you ll find wonderful space for the whole family to enjoy. A flagstone patio in the rear of the home is wonderful for lounging, eating, and entertaining. Tennis court also in the rear yard. Side yard has in-ground pool with brick surround. The whole yard and home are quite private, with mature trees and lovely landscaping. Plus the driveway has been enlarged to accommodate at least 6 cars with easy exit and entry. Whole house generator. This grand home is truly a gem of the Main Line!
Location
State PA
County Montgomery
Area Lower Merion Twp (10640)
Zoning R1
Rooms
Basement Partial
Interior
Interior Features Additional Stairway, Breakfast Area, Built-Ins, Carpet, Ceiling Fan(s), Dining Area, Family Room Off Kitchen, Formal/Separate Dining Room, Kitchen - Eat-In, Kitchen - Gourmet, Kitchen - Island, Primary Bath(s), Pantry, Recessed Lighting, Stall Shower, Tub Shower, Upgraded Countertops, Walk-in Closet(s), Window Treatments, Wood Floors
Hot Water Natural Gas
Heating Forced Air
Cooling Central A/C
Flooring Hardwood, Carpet, Tile/Brick
Fireplaces Number 2
Fireplaces Type Gas/Propane
Equipment Built-In Range, Dishwasher, Disposal, Freezer, Instant Hot Water, Microwave, Oven - Double, Oven - Wall, Oven/Range - Gas, Refrigerator, Stainless Steel Appliances
Fireplace Y
Appliance Built-In Range, Dishwasher, Disposal, Freezer, Instant Hot Water, Microwave, Oven - Double, Oven - Wall, Oven/Range - Gas, Refrigerator, Stainless Steel Appliances
Heat Source Natural Gas
Laundry Main Floor
Exterior
Exterior Feature Patio(s)
Garage Garage - Front Entry, Additional Storage Area
Garage Spaces 2.0
Pool In Ground
Utilities Available Cable TV
Waterfront N
Water Access N
View Garden/Lawn, Trees/Woods
Accessibility None
Porch Patio(s)
Parking Type Detached Garage, Driveway
Total Parking Spaces 2
Garage Y
Building
Story 3+
Sewer On Site Septic
Water Public
Architectural Style Colonial
Level or Stories 3+
Additional Building Above Grade, Below Grade
New Construction N
Schools
School District Lower Merion
Others
Senior Community No
Tax ID 40-00-19428-008
Ownership Fee Simple
SqFt Source Estimated
Special Listing Condition Standard
Read Less Info
Want to know what your home might be worth? Contact us for a FREE valuation!

Our team is ready to help you sell your home for the highest possible price ASAP

Bought with Geiger Smith • BHHS Fox & Roach-Haverford

"My job is to find and attract mastery-based agents to the office, protect the culture, and make sure everyone is happy! "
tyronetoneytherealtor@gmail.com
4221 Forbes Blvd, Suite 240, Lanham, MD, 20706, United States






