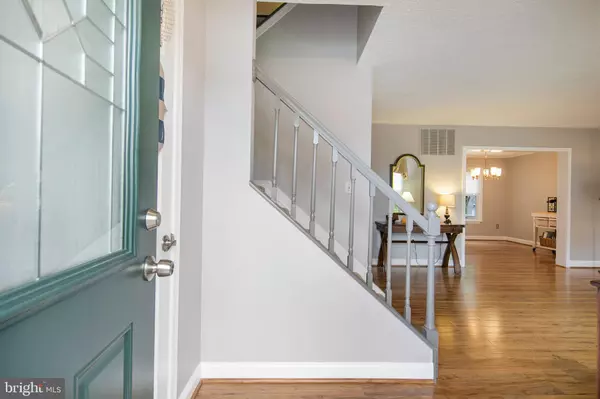$535,000
$539,000
0.7%For more information regarding the value of a property, please contact us for a free consultation.
4 Beds
3 Baths
3,026 SqFt
SOLD DATE : 08/25/2022
Key Details
Sold Price $535,000
Property Type Single Family Home
Sub Type Detached
Listing Status Sold
Purchase Type For Sale
Square Footage 3,026 sqft
Price per Sqft $176
Subdivision Brentwood Park
MLS Listing ID MDHR2013616
Sold Date 08/25/22
Style Colonial
Bedrooms 4
Full Baths 2
Half Baths 1
HOA Fees $16/mo
HOA Y/N Y
Abv Grd Liv Area 2,028
Originating Board BRIGHT
Year Built 1992
Annual Tax Amount $3,840
Tax Year 2022
Lot Size 10,548 Sqft
Acres 0.24
Property Description
Gorgeous two-story colonial in model home condition, nestled on a picture perfect cul-de-sac lot. Upon entry you'll be greeted by beautiful new flooring throughout the first floor. The living room is just off the foyer which flows into the formal dining room. The kitchen has been completely updated with new cabinets, stainless steel appliances, granite counters & wine fridge. The kitchen also offers room for your breakfast table and access to the large three season room. The main level is completed by a large family room off the kitchen. The 2nd floor offers a spacious owners suite including a walk-in closet and updated bathroom, three more nice size bedrooms & a 2nd updated full bathroom off the hallway. The lower level is partially finished with great space for your workout equipment, home office or rec room plus it includes a large storage room & laundry room. The exterior is just as fantastic as the inside complete with an entertaining size trex deck overlooking a parklike setting, level yard, nicely manicured lawn, flower beds & large shed. This home truly has it all and won't last long. Make sure to schedule your showing before it's gone.
Location
State MD
County Harford
Zoning R2
Rooms
Other Rooms Living Room, Dining Room, Primary Bedroom, Bedroom 2, Bedroom 3, Bedroom 4, Kitchen, Game Room, Family Room, Foyer, Breakfast Room, Laundry, Other, Storage Room, Utility Room
Basement Full, Partially Finished
Interior
Interior Features Breakfast Area, Family Room Off Kitchen, Kitchen - Table Space, Built-Ins, Primary Bath(s), Window Treatments, Floor Plan - Traditional, Formal/Separate Dining Room
Hot Water Electric
Heating Forced Air, Heat Pump(s)
Cooling Ceiling Fan(s), Central A/C, Heat Pump(s)
Flooring Luxury Vinyl Plank, Carpet, Vinyl
Equipment Dishwasher, Disposal, Exhaust Fan, Icemaker, Oven/Range - Electric, Range Hood, Refrigerator, Washer, Dryer
Fireplace N
Window Features Double Pane
Appliance Dishwasher, Disposal, Exhaust Fan, Icemaker, Oven/Range - Electric, Range Hood, Refrigerator, Washer, Dryer
Heat Source Electric
Exterior
Exterior Feature Deck(s)
Parking Features Garage - Front Entry, Garage Door Opener
Garage Spaces 1.0
Water Access N
View Garden/Lawn, Trees/Woods
Roof Type Asphalt
Accessibility None
Porch Deck(s)
Road Frontage City/County
Attached Garage 1
Total Parking Spaces 1
Garage Y
Building
Lot Description Backs - Open Common Area, Backs to Trees, Cul-de-sac, Landscaping
Story 3
Foundation Block
Sewer Public Sewer
Water Public
Architectural Style Colonial
Level or Stories 3
Additional Building Above Grade, Below Grade
New Construction N
Schools
School District Harford County Public Schools
Others
Senior Community No
Tax ID 1303271943
Ownership Fee Simple
SqFt Source Assessor
Special Listing Condition Standard
Read Less Info
Want to know what your home might be worth? Contact us for a FREE valuation!

Our team is ready to help you sell your home for the highest possible price ASAP

Bought with Richard A Polish • Sid Sells Maryland Realty
"My job is to find and attract mastery-based agents to the office, protect the culture, and make sure everyone is happy! "
tyronetoneytherealtor@gmail.com
4221 Forbes Blvd, Suite 240, Lanham, MD, 20706, United States






