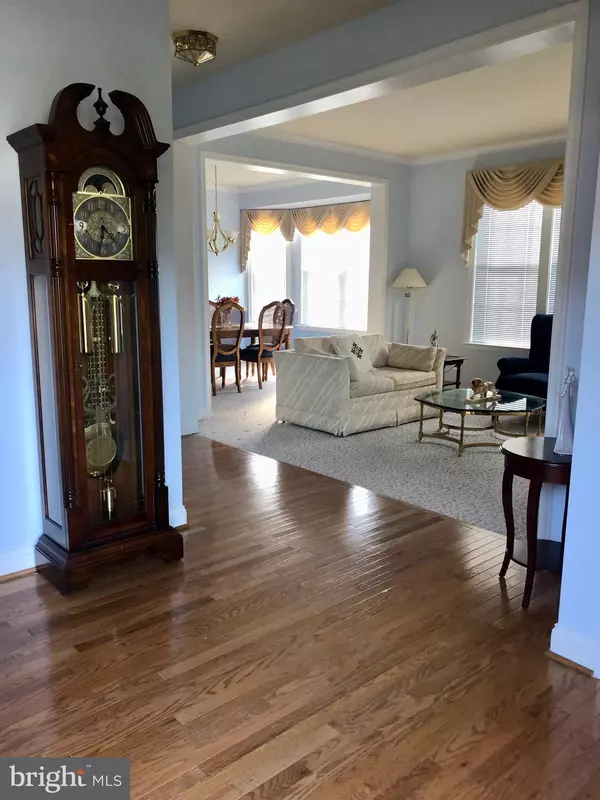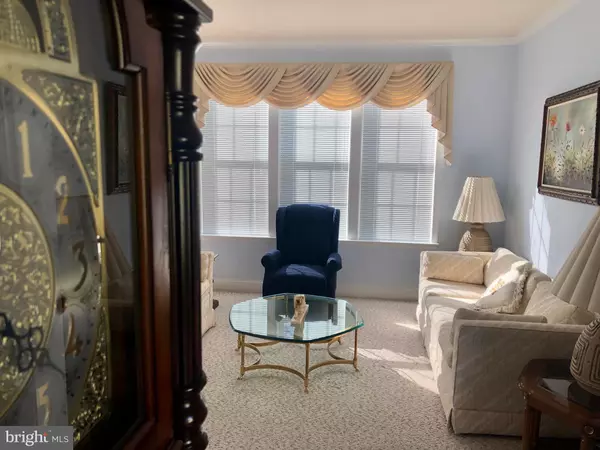$505,000
$498,500
1.3%For more information regarding the value of a property, please contact us for a free consultation.
2 Beds
2 Baths
1,804 SqFt
SOLD DATE : 11/10/2022
Key Details
Sold Price $505,000
Property Type Single Family Home
Sub Type Twin/Semi-Detached
Listing Status Sold
Purchase Type For Sale
Square Footage 1,804 sqft
Price per Sqft $279
Subdivision Heritage Hunt
MLS Listing ID VAPW2039780
Sold Date 11/10/22
Style Colonial
Bedrooms 2
Full Baths 2
HOA Fees $330/mo
HOA Y/N Y
Abv Grd Liv Area 1,804
Originating Board BRIGHT
Year Built 2004
Annual Tax Amount $5,321
Tax Year 2022
Lot Size 4,917 Sqft
Acres 0.11
Property Description
The best of main level living in desirable Heritage Hunt Golf & Country Club!
This rarely available 2 bedroom, 2 bath, 2-car garage model with a 1700 sqft walk-out unfinished basement is a highly sought-after floor plan. A crafts or game room, in-home theater, guest suite or extra storage, the new owner has a blank canvas to personalize the coveted extra space.
A home office fits perfectly in the spacious bump out from the living area. The eat-in kitchen with an island and bar seating are perfect for entertaining over the holidays! The main level contains two bedrooms and two full baths including the primary suite and secondary bedroom. The primary suite features a spacious and light filled bedroom with brand new carpet, two large walk-in closets, and full bath with dual vanities. Enjoy the beautiful Virginia weather on the well-designed screened in porch and sitting area.
Heritage Hunt Golf & Country Club is an Active Adult community of over 1,863 homes in a lively community where leisure and recreation are the cornerstones delivering such amenities as an indoor pool and outdoor pool, clubhouse, an 18-hole Arthur Hills golf course, putting green, nature trails, dining facilities, fitness center, party room, tennis, pickle ball and bocce courts, over 100 clubs, and a community center with scheduled activities—there's something here for everyone!
Location
State VA
County Prince William
Zoning PMR
Rooms
Basement Unfinished, Walkout Level, Windows, Sump Pump, Heated, Interior Access, Outside Entrance, Poured Concrete, Rough Bath Plumb, Rear Entrance
Main Level Bedrooms 2
Interior
Interior Features Breakfast Area, Ceiling Fan(s), Dining Area, Entry Level Bedroom, Family Room Off Kitchen, Formal/Separate Dining Room, Kitchen - Island, Upgraded Countertops, Walk-in Closet(s), Window Treatments
Hot Water Natural Gas
Heating Forced Air, Programmable Thermostat
Cooling Central A/C, Programmable Thermostat
Flooring Ceramic Tile, Engineered Wood, Partially Carpeted
Equipment Dishwasher, Disposal, Dryer - Electric, Oven/Range - Gas, Refrigerator, Washer
Furnishings No
Fireplace N
Appliance Dishwasher, Disposal, Dryer - Electric, Oven/Range - Gas, Refrigerator, Washer
Heat Source Natural Gas
Laundry Main Floor
Exterior
Exterior Feature Enclosed, Porch(es), Terrace
Parking Features Garage - Front Entry, Garage Door Opener
Garage Spaces 2.0
Utilities Available Cable TV, Electric Available, Natural Gas Available, Phone Available, Sewer Available, Water Available, Under Ground
Amenities Available Bar/Lounge, Cable, Common Grounds, Dining Rooms, Exercise Room, Fitness Center, Gated Community, Golf Club, Golf Course, Golf Course Membership Available, Meeting Room, Pool - Outdoor, Putting Green, Recreational Center, Retirement Community, Security, Swimming Pool, Tennis Courts
Water Access N
View Courtyard
Roof Type Asbestos Shingle
Accessibility None
Porch Enclosed, Porch(es), Terrace
Attached Garage 2
Total Parking Spaces 2
Garage Y
Building
Story 2
Foundation Permanent
Sewer Public Sewer
Water Public
Architectural Style Colonial
Level or Stories 2
Additional Building Above Grade, Below Grade
Structure Type Dry Wall,9'+ Ceilings,Cathedral Ceilings
New Construction N
Schools
School District Prince William County Public Schools
Others
Pets Allowed Y
HOA Fee Include Common Area Maintenance,Cable TV,Health Club,High Speed Internet,Management,Pool(s),Recreation Facility,Road Maintenance,Security Gate,Snow Removal,Trash
Senior Community Yes
Age Restriction 55
Tax ID 7498-11-3383
Ownership Fee Simple
SqFt Source Assessor
Acceptable Financing Cash, Conventional, VA, FHA
Listing Terms Cash, Conventional, VA, FHA
Financing Cash,Conventional,VA,FHA
Special Listing Condition Standard
Pets Allowed No Pet Restrictions
Read Less Info
Want to know what your home might be worth? Contact us for a FREE valuation!

Our team is ready to help you sell your home for the highest possible price ASAP

Bought with Benjamin Wyatt Carey • EXP Realty, LLC
"My job is to find and attract mastery-based agents to the office, protect the culture, and make sure everyone is happy! "
tyronetoneytherealtor@gmail.com
4221 Forbes Blvd, Suite 240, Lanham, MD, 20706, United States






