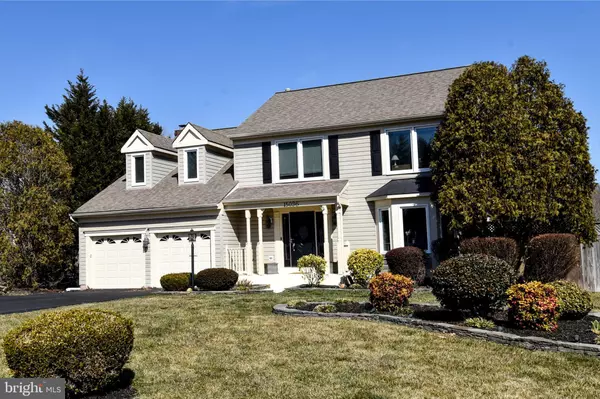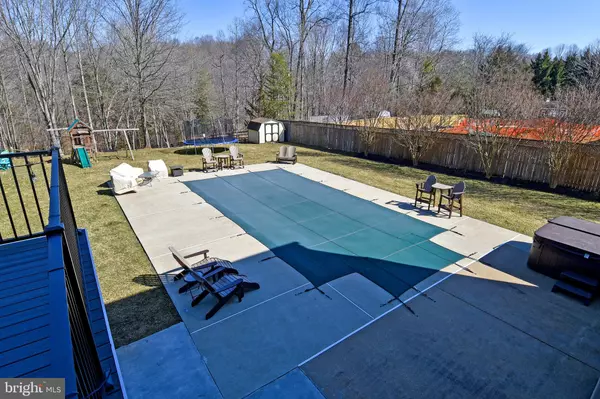$688,000
$650,000
5.8%For more information regarding the value of a property, please contact us for a free consultation.
6 Beds
4 Baths
3,540 SqFt
SOLD DATE : 04/16/2021
Key Details
Sold Price $688,000
Property Type Single Family Home
Sub Type Detached
Listing Status Sold
Purchase Type For Sale
Square Footage 3,540 sqft
Price per Sqft $194
Subdivision Neabsco Hills
MLS Listing ID VAPW516954
Sold Date 04/16/21
Style Colonial
Bedrooms 6
Full Baths 3
Half Baths 1
HOA Y/N N
Abv Grd Liv Area 2,420
Originating Board BRIGHT
Year Built 1991
Annual Tax Amount $5,523
Tax Year 2021
Lot Size 0.553 Acres
Acres 0.55
Property Description
Welcome to your BEAUTIFUL 6 bedroom, 3.5 bathroom home that has been lovingly cared-for and renovated inside and out! Celebrate your new home POOLSIDE and enjoy the deck, patio, playsets, and firepit! The kitchen was completely renovated in 2017 w/ new stainless steel appliances, farmhouse sink, gooseneck faucet, beautiful quartz countertops, lovely cabinets, large kitchen island, and fabulous porcelain tile flooring that looks like wood plank. Whether you're eating in the spacious dining room or the breakfast area, you'll enjoy views of your tree-lined back yard and fabulous pool. The main level features a family room with hardwood floors and stone fireplace. Access the back deck (new in 2019) from the family room. The family room flows into the eat-in kitchen. Also on the main level is a spacious living room (currently used as an office) with lovely hardwood floors, glass doors, crown molding, and a beautiful bay window. Hardwood floors on the main level. Renovated (2018) half bath on main level. Upstairs, enjoy a large, bright sanctuary-like primary bedroom with charming dormer windows, reading nook, new carpeting, large walk-in closet, and ceiling fan. The primary bedroom's show-stopping new primary bathroom (2020) features gorgeous tiles and flooring, double vanity, new lighting, new shower, skylight, and soaking tub. There are three additional bedrooms on the upper level, all of which are full of natural light, spacious, and with ceiling fans. New carpet on the entire upper level! The upper level's full bathroom was renovated in 2020 and has a shower/tub and double vanity. The lower level is a fantastic entertainment area and would be great for guests! Enjoy movie night or game night in your spacious rec room w/ plush carpeting, recessed lighting, and built-ins. Off the rec room is bedroom #5, which is large, bright, and has access to the back patio. Around the corner from the rec room is the large laundry area. Bedroom #6 also enjoys access to the back patio, and was renovated in 2019 with new flooring, new paint, and recessed lighting. The back yard is an entertainment paradise! The POOL was completely renovated in 2016, with updated pump, filter, skimmer line, liner, new wider steps, light, pool heater, plumbing lines, pool deck! Ample pool-side space for plenty of seating and lounging! The patio under the deck was waterproofed and poured with new concrete in 2020. The property is fully fenced, with new property fence in 2016 and exterior ambient lighting. Have fun on the play set, enjoy roasting marshmallows around the firepit, and run around your fully fenced yard! Garage is heated and has inside access to the house. In the front yard, the driveway was repaved and extended in 2018. The front is hardscaped and landscaped, and has exterior ambient lighting. You'll be able to keep your yard looking great with the front and back irrigation system (7 Zones, installed 2019). The HVAC systems were replaced and zoned in 2014. Tankless Water Heater installed in 2020. All windows throughout the home were replaced in 2016. This home is move-in ready for YOU! NO HOA!
Location
State VA
County Prince William
Zoning R2
Rooms
Other Rooms Living Room, Dining Room, Primary Bedroom, Bedroom 2, Bedroom 3, Bedroom 4, Bedroom 5, Kitchen, Family Room, Foyer, Bedroom 1, Recreation Room, Primary Bathroom, Full Bath, Half Bath
Basement Full, Fully Finished
Interior
Interior Features Breakfast Area, Carpet, Ceiling Fan(s), Chair Railings, Combination Kitchen/Dining, Crown Moldings, Dining Area, Family Room Off Kitchen, Kitchen - Gourmet, Kitchen - Island, Kitchen - Table Space, Pantry, Primary Bath(s), Recessed Lighting, Soaking Tub, Solar Tube(s), Stall Shower, Tub Shower, Upgraded Countertops, Wainscotting, Walk-in Closet(s), Wood Floors, Built-Ins, WhirlPool/HotTub
Hot Water Natural Gas
Heating Other, Ceiling, Central, Energy Star Heating System, Forced Air, Programmable Thermostat, Humidifier, Summer/Winter Changeover, Zoned
Cooling Ceiling Fan(s), Central A/C, Zoned, Air Purification System, Dehumidifier, Ductless/Mini-Split, Energy Star Cooling System, Programmable Thermostat, Solar Attic Fan, Other
Fireplaces Number 1
Fireplaces Type Gas/Propane, Stone
Equipment Built-In Microwave, Dryer, Washer, Cooktop, Dishwasher, Disposal, Refrigerator, Icemaker, Oven - Wall, Air Cleaner
Fireplace Y
Appliance Built-In Microwave, Dryer, Washer, Cooktop, Dishwasher, Disposal, Refrigerator, Icemaker, Oven - Wall, Air Cleaner
Heat Source Natural Gas
Exterior
Exterior Feature Deck(s), Patio(s)
Parking Features Additional Storage Area, Garage - Front Entry, Inside Access
Garage Spaces 6.0
Fence Fully, Privacy, Split Rail, Wood
Pool In Ground, Fenced
Water Access N
View Garden/Lawn, Trees/Woods
Accessibility None
Porch Deck(s), Patio(s)
Attached Garage 2
Total Parking Spaces 6
Garage Y
Building
Lot Description Backs to Trees, Landscaping, Poolside, Private, Rear Yard, SideYard(s), Front Yard
Story 3
Sewer Public Sewer
Water Public
Architectural Style Colonial
Level or Stories 3
Additional Building Above Grade, Below Grade
New Construction N
Schools
Elementary Schools Henderson
Middle Schools Saunders
High Schools Potomac
School District Prince William County Public Schools
Others
Senior Community No
Tax ID 8191-64-5628
Ownership Fee Simple
SqFt Source Assessor
Special Listing Condition Standard
Read Less Info
Want to know what your home might be worth? Contact us for a FREE valuation!

Our team is ready to help you sell your home for the highest possible price ASAP

Bought with Stacey Caito • Samson Properties
"My job is to find and attract mastery-based agents to the office, protect the culture, and make sure everyone is happy! "
tyronetoneytherealtor@gmail.com
4221 Forbes Blvd, Suite 240, Lanham, MD, 20706, United States






