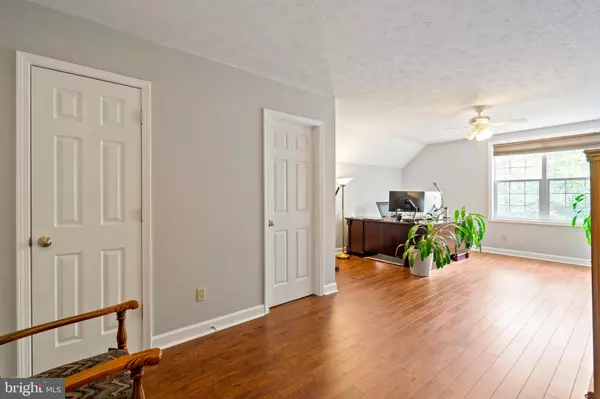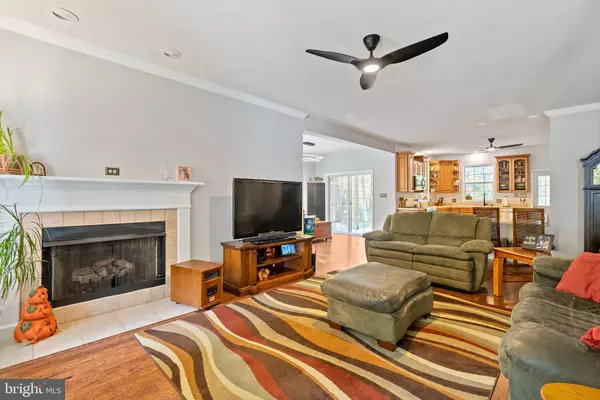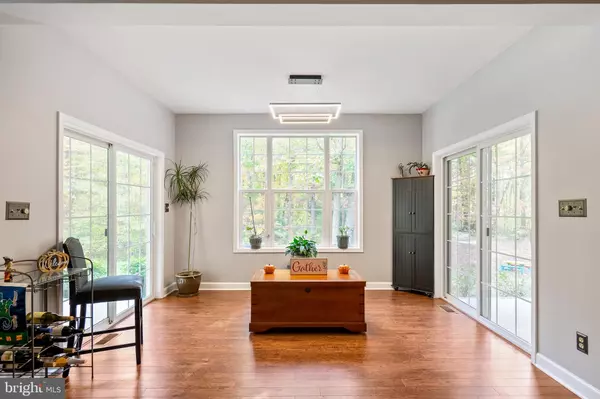$500,000
$500,000
For more information regarding the value of a property, please contact us for a free consultation.
4 Beds
3 Baths
2,241 SqFt
SOLD DATE : 11/29/2022
Key Details
Sold Price $500,000
Property Type Single Family Home
Sub Type Detached
Listing Status Sold
Purchase Type For Sale
Square Footage 2,241 sqft
Price per Sqft $223
Subdivision Forest Haven
MLS Listing ID WVBE2014034
Sold Date 11/29/22
Style Ranch/Rambler
Bedrooms 4
Full Baths 2
Half Baths 1
HOA Y/N N
Abv Grd Liv Area 2,241
Originating Board BRIGHT
Year Built 2004
Annual Tax Amount $2,051
Tax Year 2021
Lot Size 5.020 Acres
Acres 5.02
Property Description
"Find out RIGHT NOW how you may qualify for UP TO 2% below market interest rates!" A ranch style home like this one is hard to find. If you are looking for a property with land and privacy, but want little maintenance this home on 5 acres is it! Relaxing is easy, sit back and enjoy the wildlife from one of the 3 covered porches that wrap around this home. The interior features an open generous floor plan, hard wood floors, fireplace and dual doors that access the porches. The main level Owner's Suite was remodeled with a gorgeous custom tile shower, soapstone dual sinks plus walk-in closets. The upper level loft serves as the 4th bedroom, with a half bath and great views, is also perfect for a spacious office. The 2+ stall oversized 28X32 garage allows plenty of extra floorspace to set up a workshop. A partial unfinished lower level has great storage options. A significant portion of the home is pre-wired for a generator. If you enjoy wildlife, nearby is 26,000+ acres of public grounds for fishing, hunting, kayaking, camping and hiking. Accepting Back-Up Offers
Location
State WV
County Berkeley
Zoning 101
Rooms
Basement Partial
Main Level Bedrooms 3
Interior
Interior Features Ceiling Fan(s), Breakfast Area, Combination Kitchen/Living, Dining Area, Entry Level Bedroom, Family Room Off Kitchen, Floor Plan - Open, Kitchen - Eat-In, Kitchen - Table Space, Walk-in Closet(s), Wood Floors
Hot Water Electric
Heating Heat Pump(s)
Cooling Central A/C
Fireplaces Number 1
Equipment Microwave, Dishwasher, Refrigerator, Icemaker, Stove
Fireplace Y
Appliance Microwave, Dishwasher, Refrigerator, Icemaker, Stove
Heat Source Electric
Laundry Main Floor
Exterior
Exterior Feature Porch(es), Patio(s), Wrap Around
Parking Features Garage - Front Entry, Additional Storage Area, Oversized
Garage Spaces 2.0
Water Access N
View Trees/Woods
Accessibility None
Porch Porch(es), Patio(s), Wrap Around
Attached Garage 2
Total Parking Spaces 2
Garage Y
Building
Story 1.5
Foundation Crawl Space
Sewer Septic Exists
Water Well
Architectural Style Ranch/Rambler
Level or Stories 1.5
Additional Building Above Grade, Below Grade
New Construction N
Schools
Elementary Schools Back Creek Valley
Middle Schools Mountain Ridge
High Schools Musselman
School District Berkeley County Schools
Others
Senior Community No
Tax ID 03 13012200000000
Ownership Fee Simple
SqFt Source Estimated
Special Listing Condition Standard
Read Less Info
Want to know what your home might be worth? Contact us for a FREE valuation!

Our team is ready to help you sell your home for the highest possible price ASAP

Bought with Rhonda Shade • ERA Oakcrest Realty, Inc.
"My job is to find and attract mastery-based agents to the office, protect the culture, and make sure everyone is happy! "
tyronetoneytherealtor@gmail.com
4221 Forbes Blvd, Suite 240, Lanham, MD, 20706, United States






