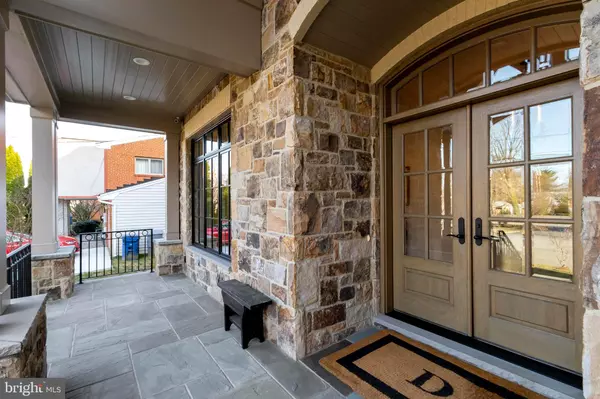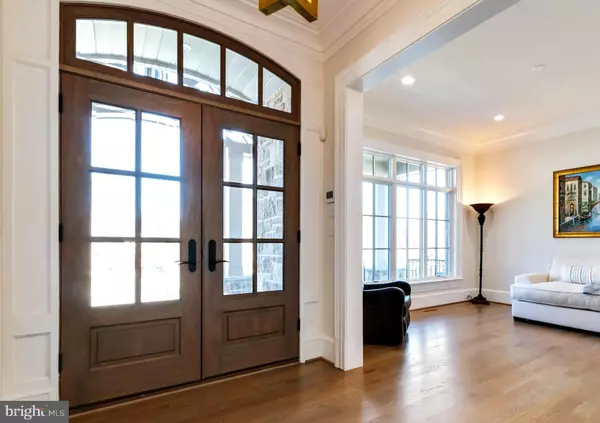$2,475,000
$2,499,000
1.0%For more information regarding the value of a property, please contact us for a free consultation.
5 Beds
7 Baths
7,400 SqFt
SOLD DATE : 05/27/2021
Key Details
Sold Price $2,475,000
Property Type Single Family Home
Sub Type Detached
Listing Status Sold
Purchase Type For Sale
Square Footage 7,400 sqft
Price per Sqft $334
Subdivision Langley Manor
MLS Listing ID VAFX1186998
Sold Date 05/27/21
Style Traditional,French
Bedrooms 5
Full Baths 5
Half Baths 2
HOA Y/N N
Abv Grd Liv Area 5,312
Originating Board BRIGHT
Year Built 2018
Annual Tax Amount $27,626
Tax Year 2021
Lot Size 0.273 Acres
Acres 0.27
Property Description
Meticulously maintained, your search is over when you enter this three year young Georgetown Home 'The Grace' model where modern luxury is beautifully intertwined throughout the home's well executed, French Country design. No expense is spared and the attention to detail and quality craftsmanship is evident from the moment you step on the front porch. The Grace gives its owner an incredible 7400 sqft of space to enjoy and live in. You will find oversized 5-bedrooms, 5 full baths and 2 half baths along with numerous spaces for elegant entertaining, relaxing or for everyday living and memory making. This home gives its owner a multitude of premium features to include Restoration Hardware fixtures, electric blinds in the family and office, stunning crown molding, coffered ceilings, white oak hardwood floors on main and upper levels, custom cabinetry with inset doors, hardwired security, CCTV and NUVO in-home audio, heated mudroom floor and dog shower. The kitchen is a chef's dream and you will find yourself wanting for nothing! Here you will find quartz countertops, WOLF cooking appliances, a SubZero side-by-side refrigerator and freezer, an Asko dishwasher, a large walk-in pantry and sun filled breakfast dining area surrounded by glass paned doors and open to the family room with impressive floor to ceiling stone gas-fireplace. Entering the master suite presents an opportunity to feel as if you're going on vacation at the end of each day. Here you will find a sitting room with a comforting fireplace, a spacious dressing room with two large walk-in custom-built closets. Continue on into the luxurious master bath with its heated tile floor and shower with warm towels at the ready. The lower level offers more space in which you could entertain or simply unwind and relax at the end of day. The open layout gives you the ability to design multiple areas that work best for you! In case you need another, here you will find a third gas-fireplace, a billiards and game room, a SubZero wine storage and SubZero drawer refrigerator and freezer, and a sizable exercise room. Storage in this home will never be an issue, from top to bottom there are numerous closets and storage areas where one can perfectly store pretty much anything! The fenced in yard space has been designed well with its gorgeous landscaping, covered porch and stone patio. The home also offers a built-in elevator shaft to all three floors that allows for any family needs that may arise. Located inside the beltway, this home is less than a mile to downtown McLean & 495, minutes to Tysons Corner & GW Pkwy and a quick 15 minutes to downtown DC
Location
State VA
County Fairfax
Zoning 130
Rooms
Other Rooms Living Room, Dining Room, Primary Bedroom, Bedroom 2, Bedroom 3, Bedroom 4, Bedroom 5, Kitchen, Game Room, Family Room, Den, Foyer, Study, Exercise Room, Laundry, Mud Room, Utility Room, Media Room, Bathroom 1, Bathroom 2, Bathroom 3, Primary Bathroom
Basement Full, Daylight, Full, Fully Finished, Heated, Improved, Outside Entrance, Sump Pump, Walkout Stairs, Windows
Interior
Interior Features Attic, Breakfast Area, Built-Ins, Bar, Carpet, Butlers Pantry, Crown Moldings, Combination Kitchen/Living, Combination Kitchen/Dining, Dining Area, Double/Dual Staircase, Family Room Off Kitchen, Floor Plan - Open, Formal/Separate Dining Room, Kitchen - Gourmet, Kitchen - Island, Kitchen - Table Space, Pantry, Primary Bath(s), Recessed Lighting, Wood Floors, Wine Storage, Window Treatments, Walk-in Closet(s), Upgraded Countertops, Stall Shower, Soaking Tub, Wet/Dry Bar
Hot Water Natural Gas
Cooling Central A/C
Flooring Hardwood, Tile/Brick, Marble
Fireplaces Number 3
Fireplaces Type Brick, Fireplace - Glass Doors, Mantel(s), Gas/Propane, Screen
Equipment Built-In Microwave, Built-In Range, Dishwasher, Disposal, Dryer, Energy Efficient Appliances, ENERGY STAR Refrigerator, Exhaust Fan, Extra Refrigerator/Freezer, Oven - Double, Oven - Wall, Oven/Range - Gas, Six Burner Stove, Stainless Steel Appliances, Washer, Water Heater - High-Efficiency
Furnishings No
Fireplace Y
Window Features Energy Efficient,Double Pane,Vinyl Clad
Appliance Built-In Microwave, Built-In Range, Dishwasher, Disposal, Dryer, Energy Efficient Appliances, ENERGY STAR Refrigerator, Exhaust Fan, Extra Refrigerator/Freezer, Oven - Double, Oven - Wall, Oven/Range - Gas, Six Burner Stove, Stainless Steel Appliances, Washer, Water Heater - High-Efficiency
Heat Source Natural Gas
Laundry Has Laundry, Upper Floor
Exterior
Exterior Feature Porch(es), Patio(s), Roof
Parking Features Additional Storage Area, Garage - Front Entry, Garage Door Opener, Inside Access
Garage Spaces 6.0
Fence Fully, Privacy
Water Access N
View Garden/Lawn
Roof Type Asphalt,Architectural Shingle
Street Surface Approved
Accessibility Other
Porch Porch(es), Patio(s), Roof
Road Frontage City/County
Attached Garage 2
Total Parking Spaces 6
Garage Y
Building
Lot Description Front Yard, Landscaping, Private, Rear Yard, SideYard(s)
Story 3
Sewer Public Septic, Public Sewer
Water Public
Architectural Style Traditional, French
Level or Stories 3
Additional Building Above Grade, Below Grade
Structure Type 9'+ Ceilings,Tray Ceilings,Vaulted Ceilings
New Construction N
Schools
Elementary Schools Churchill Road
Middle Schools Cooper
High Schools Langley
School District Fairfax County Public Schools
Others
Senior Community No
Tax ID 0213 04 0005
Ownership Fee Simple
SqFt Source Assessor
Security Features Carbon Monoxide Detector(s),Exterior Cameras,Smoke Detector,Surveillance Sys
Horse Property N
Special Listing Condition Standard
Read Less Info
Want to know what your home might be worth? Contact us for a FREE valuation!

Our team is ready to help you sell your home for the highest possible price ASAP

Bought with Jay Andrews • Fairfax Realty 50/66 LLC
"My job is to find and attract mastery-based agents to the office, protect the culture, and make sure everyone is happy! "
tyronetoneytherealtor@gmail.com
4221 Forbes Blvd, Suite 240, Lanham, MD, 20706, United States






