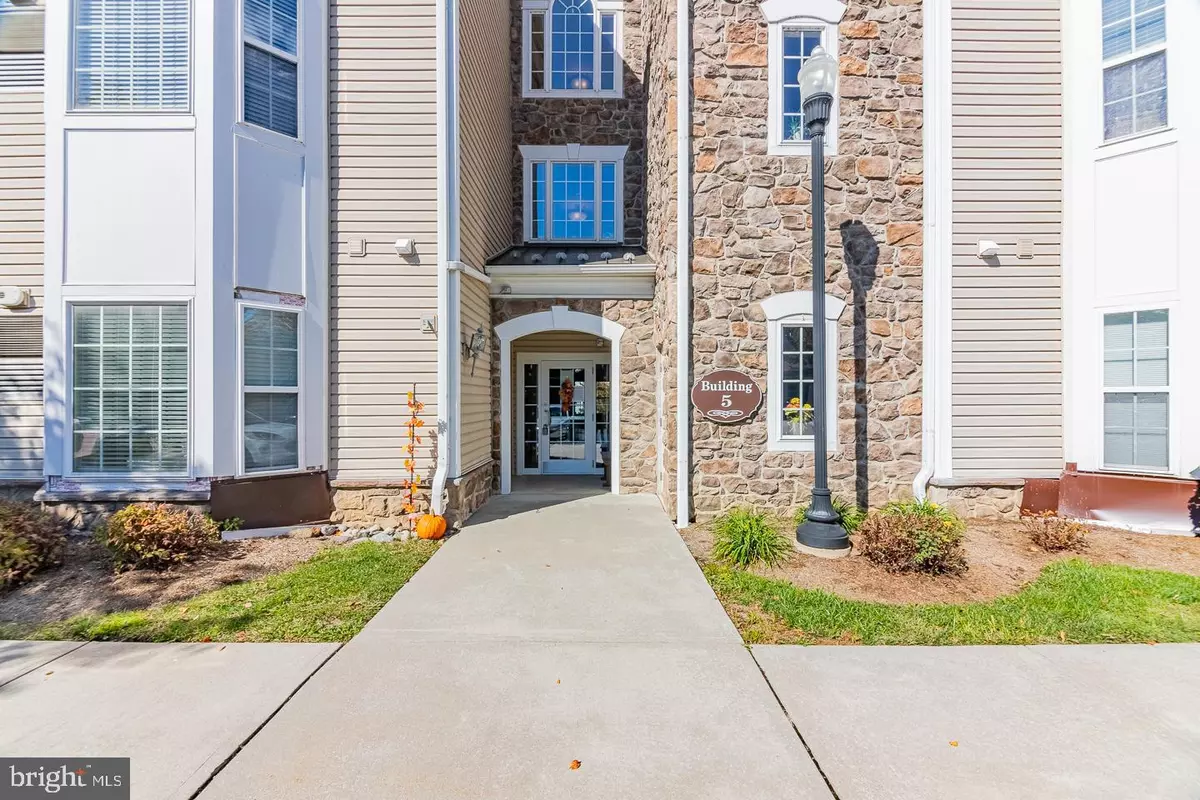$274,000
$269,000
1.9%For more information regarding the value of a property, please contact us for a free consultation.
2 Beds
2 Baths
1,178 SqFt
SOLD DATE : 11/22/2022
Key Details
Sold Price $274,000
Property Type Condo
Sub Type Condo/Co-op
Listing Status Sold
Purchase Type For Sale
Square Footage 1,178 sqft
Price per Sqft $232
Subdivision Creekside
MLS Listing ID PADE2036184
Sold Date 11/22/22
Style Other
Bedrooms 2
Full Baths 2
Condo Fees $260/mo
HOA Y/N N
Abv Grd Liv Area 1,178
Originating Board BRIGHT
Year Built 2008
Annual Tax Amount $4,162
Tax Year 2021
Lot Size 1,307 Sqft
Acres 0.03
Lot Dimensions 0.00 x 0.00
Property Description
We have multiple Offers on this Property. Best and final offers are due by 3PM on 10/28/22. Welcome to 523 Creekside Drive in the highly desirable and prestigious 55+ community of Traditions At Ridley Creek. This spacious unit with over 1100 sq feet offers a bright and sunny open floor plan, lovely crown molding, wood flooring, two bedrooms, two full baths and a bonus room that can be used as a study or office. The foyer with a large coat closet and laundry area leads to the inviting dining area offering the perfect space to enjoy formal or casual dinners with family and friends. The bright white kitchen has lots of cabinets, ample counter space and a cozy breakfast bar. The living room is adjacent to the kitchen and offers a ceiling fan and sliders leading to a charming, private patio. The open and airy owner’s suite has a wall of windows, a large closet, a private bathroom with a walk-in shower and linen closet. The second bedroom, bonus room and full bath are located at the back of the unit. The community offers a lovely clubhouse with fireplace, kitchen, library area, fitness room, game room and outdoor space for entertaining. Enjoy easy, convenient living in this beautiful one floor condo with an assigned parking space and a storage bin. Located just minutes to retail stores for shopping and dining and easy access to all major routes, trains and buses. Schedule a showing today.
Location
State PA
County Delaware
Area Brookhaven Boro (10405)
Zoning RESI
Rooms
Other Rooms Living Room, Dining Room, Primary Bedroom, Kitchen, Bedroom 1, Laundry
Main Level Bedrooms 2
Interior
Interior Features Primary Bath(s)
Hot Water Natural Gas
Heating Forced Air
Cooling Central A/C
Fireplace N
Heat Source Natural Gas
Laundry Main Floor
Exterior
Exterior Feature Balcony
Parking On Site 1
Amenities Available Club House
Waterfront N
Water Access N
Roof Type Shingle
Accessibility None
Porch Balcony
Parking Type Parking Lot
Garage N
Building
Lot Description Level
Story 1
Unit Features Garden 1 - 4 Floors
Sewer Public Sewer
Water Public
Architectural Style Other
Level or Stories 1
Additional Building Above Grade, Below Grade
Structure Type 9'+ Ceilings
New Construction N
Schools
School District Penn-Delco
Others
Pets Allowed Y
HOA Fee Include Common Area Maintenance,Ext Bldg Maint,Snow Removal,Trash,Water,Sewer
Senior Community Yes
Age Restriction 55
Tax ID 05-00-00106-55
Ownership Fee Simple
SqFt Source Assessor
Special Listing Condition Standard
Pets Description Number Limit
Read Less Info
Want to know what your home might be worth? Contact us for a FREE valuation!

Our team is ready to help you sell your home for the highest possible price ASAP

Bought with Craig P Dawson • Long & Foster Real Estate, Inc.

"My job is to find and attract mastery-based agents to the office, protect the culture, and make sure everyone is happy! "
tyronetoneytherealtor@gmail.com
4221 Forbes Blvd, Suite 240, Lanham, MD, 20706, United States






