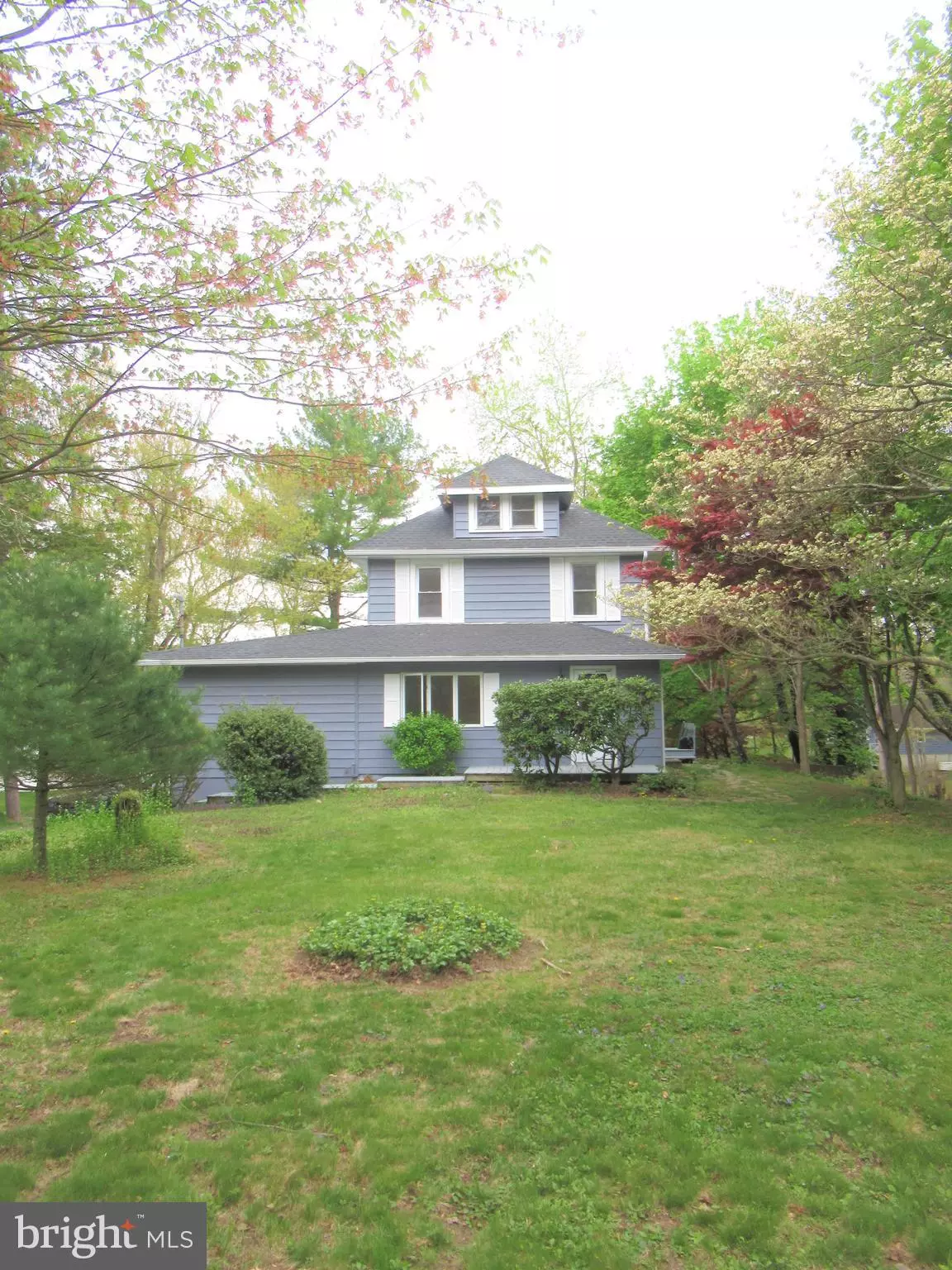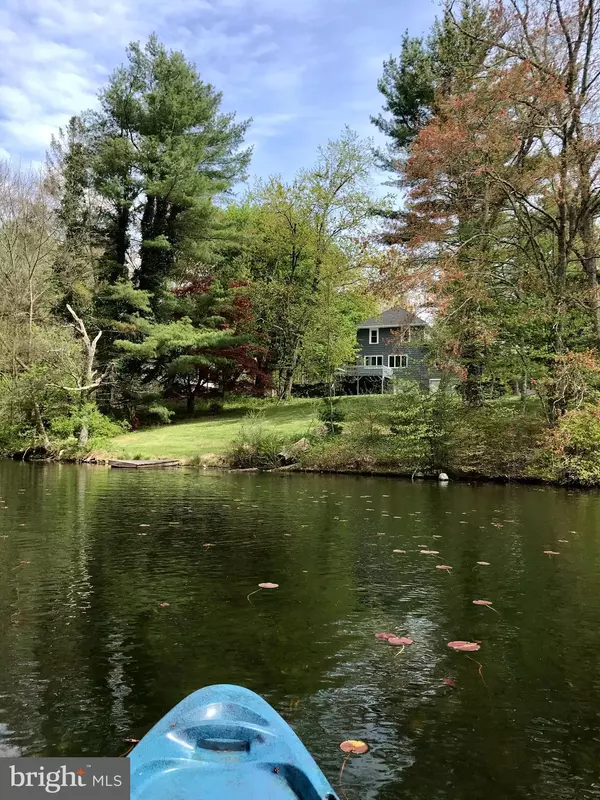$306,000
$299,970
2.0%For more information regarding the value of a property, please contact us for a free consultation.
4 Beds
2 Baths
1,874 SqFt
SOLD DATE : 09/27/2021
Key Details
Sold Price $306,000
Property Type Single Family Home
Sub Type Detached
Listing Status Sold
Purchase Type For Sale
Square Footage 1,874 sqft
Price per Sqft $163
Subdivision White Heron Lake
MLS Listing ID PAMR2000054
Sold Date 09/27/21
Style Cape Cod
Bedrooms 4
Full Baths 2
HOA Fees $83/ann
HOA Y/N Y
Abv Grd Liv Area 1,874
Originating Board BRIGHT
Year Built 1937
Annual Tax Amount $5,532
Tax Year 2021
Lot Size 10,454 Sqft
Acres 0.24
Lot Dimensions 150 X 73
Property Description
Make this beautiful LAKE FRONT cottage your new home. This move-in-ready home offers 4 bedrooms including a first floor owner's suite with a recently updated ensuite full bathroom, walk in closet, and best of all, lake views. This ideally situated home boasts lake views with gorgeous sunsets from the kitchen and three of the four bedrooms including the owner's suite. The large eat-in kitchen has been recently updated including granite counters, new floor, and stainless steel appliances. The hardwood floors were just refinished, and the entire home just received a new roof and fresh paint, inside and out. The biggest gift is the outdoor lake front living. Picture yourself at the end of the day sitting on your deck watching the sunset over the lake. The unique community of White Heron Lake sits on over 550 acres and includes a beach, hiking trails, pavilions, community gardens, fishing, boating, and plenty of nature. Hurry and take a look.
Location
State PA
County Monroe
Area Middle Smithfield Twp (13509)
Zoning R2
Rooms
Other Rooms Living Room, Primary Bedroom, Bedroom 2, Bedroom 3, Bedroom 4, Kitchen, Primary Bathroom, Full Bath
Basement Daylight, Partial, Full, Garage Access, Interior Access, Outside Entrance, Rear Entrance, Unfinished, Walkout Level
Main Level Bedrooms 1
Interior
Interior Features Built-Ins, Carpet, Ceiling Fan(s), Combination Kitchen/Dining, Kitchen - Eat-In, Stain/Lead Glass, Walk-in Closet(s), Wood Floors
Hot Water Oil
Heating Hot Water
Cooling Ceiling Fan(s)
Flooring Carpet, Hardwood
Equipment Built-In Range, Dishwasher, Oven/Range - Electric, Refrigerator, Stainless Steel Appliances, Washer/Dryer Hookups Only
Furnishings No
Fireplace N
Appliance Built-In Range, Dishwasher, Oven/Range - Electric, Refrigerator, Stainless Steel Appliances, Washer/Dryer Hookups Only
Heat Source Oil
Laundry Hookup, Main Floor
Exterior
Garage Built In
Garage Spaces 6.0
Utilities Available Cable TV, Cable TV Available, Electric Available, Phone, Phone Available
Waterfront Y
Waterfront Description Private Dock Site
Water Access Y
View Lake
Roof Type Composite
Street Surface Paved
Accessibility None
Parking Type Attached Garage, Driveway
Attached Garage 2
Total Parking Spaces 6
Garage Y
Building
Lot Description Front Yard, Rear Yard, Road Frontage, SideYard(s)
Story 1.5
Foundation Active Radon Mitigation
Sewer On Site Septic
Water Well
Architectural Style Cape Cod
Level or Stories 1.5
Additional Building Above Grade, Below Grade
New Construction N
Schools
School District East Stroudsburg Area
Others
Senior Community No
Tax ID 09-732302-56-3254
Ownership Fee Simple
SqFt Source Estimated
Acceptable Financing Cash, Conventional, FHA, FHVA, FMHA, FNMA, Private, USDA, VA
Horse Property N
Listing Terms Cash, Conventional, FHA, FHVA, FMHA, FNMA, Private, USDA, VA
Financing Cash,Conventional,FHA,FHVA,FMHA,FNMA,Private,USDA,VA
Special Listing Condition Standard
Read Less Info
Want to know what your home might be worth? Contact us for a FREE valuation!

Our team is ready to help you sell your home for the highest possible price ASAP

Bought with Non Member • Non Subscribing Office

"My job is to find and attract mastery-based agents to the office, protect the culture, and make sure everyone is happy! "
tyronetoneytherealtor@gmail.com
4221 Forbes Blvd, Suite 240, Lanham, MD, 20706, United States






