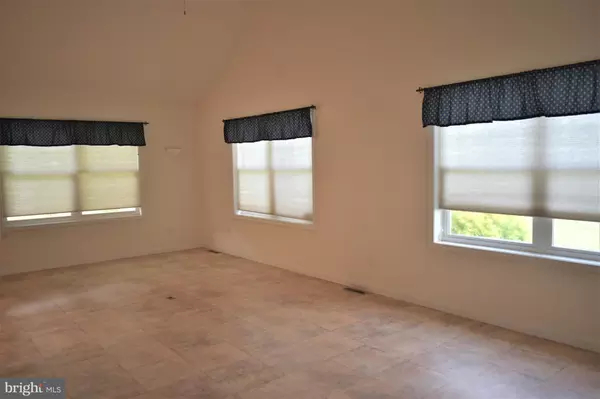$365,000
$365,000
For more information regarding the value of a property, please contact us for a free consultation.
3 Beds
3 Baths
2,430 SqFt
SOLD DATE : 08/31/2022
Key Details
Sold Price $365,000
Property Type Single Family Home
Sub Type Detached
Listing Status Sold
Purchase Type For Sale
Square Footage 2,430 sqft
Price per Sqft $150
Subdivision Planters Woods
MLS Listing ID DEKT2012114
Sold Date 08/31/22
Style Traditional
Bedrooms 3
Full Baths 2
Half Baths 1
HOA Fees $10/ann
HOA Y/N Y
Abv Grd Liv Area 2,430
Originating Board BRIGHT
Year Built 2000
Annual Tax Amount $2,111
Tax Year 2021
Lot Size 0.510 Acres
Acres 0.51
Property Description
Welcome to 201 Cantwell Dr. This 2340 sq ft custom home is available for the first time since it was built. Situated on a corner lot, you're welcomed by a combination open front porch and a 12 x 14 screened porch across the entire front of the home. Enter and to the right is a formal living room/den with double doors leading to the family room. Vaulted ceiling and vinyl tile flooring throughout this space. There is a french door to the screen porch which gives you another entrance. The eat-in kitchen is generously sized with lots of cabinet space recessed lights and a pantry right behind the kitchen in the laundry room. Through the 15 light door, you enter the owners suite. Large bedroom, walk-in closet and a full bath with double sink, soaking tub, walk-in shower and water closet with toilet and bidet. The second bedroom is on the main level and has been used as an office. Upstairs to the right is a loft area with double closets. To the left of the stairs is the second full bath and third bedroom. The garage door closest to the house is for car storage and the oversized second garage is equipped for any kind of shop or workroom you can imagine. Separate power 220/240, A/C unit, heater, utility sink and toilet.
Additional casement windows to allow plenty of daylight. Planters Woods is West of Dover and feels like a country setting but is close to everything you need. Shopping, entertainment and medical facilities are just moments away. Make sure you schedule your appointment today.
Location
State DE
County Kent
Area Capital (30802)
Zoning AR
Rooms
Other Rooms Primary Bedroom, Bedroom 2, Bedroom 3, Kitchen, Family Room, Den, Loft, Workshop, Primary Bathroom, Screened Porch
Main Level Bedrooms 2
Interior
Interior Features Attic, Breakfast Area, Carpet, Ceiling Fan(s), Family Room Off Kitchen, Kitchen - Eat-In, Pantry, Walk-in Closet(s), Window Treatments
Hot Water Electric
Heating Forced Air
Cooling Central A/C, Window Unit(s)
Flooring Carpet, Laminated, Vinyl
Equipment Dishwasher, Dryer, Extra Refrigerator/Freezer, Microwave, Oven/Range - Electric, Range Hood, Refrigerator, Washer, Water Conditioner - Owned, Water Heater
Fireplace N
Appliance Dishwasher, Dryer, Extra Refrigerator/Freezer, Microwave, Oven/Range - Electric, Range Hood, Refrigerator, Washer, Water Conditioner - Owned, Water Heater
Heat Source Natural Gas
Laundry Main Floor
Exterior
Exterior Feature Porch(es), Screened
Parking Features Garage - Side Entry, Garage Door Opener, Inside Access
Garage Spaces 6.0
Water Access N
Roof Type Asphalt
Accessibility 32\"+ wide Doors
Porch Porch(es), Screened
Attached Garage 2
Total Parking Spaces 6
Garage Y
Building
Story 2
Foundation Crawl Space
Sewer Capping Fill
Water Public
Architectural Style Traditional
Level or Stories 2
Additional Building Above Grade, Below Grade
Structure Type Dry Wall
New Construction N
Schools
School District Capital
Others
Senior Community No
Tax ID 2 00 06601 01 0600 000
Ownership Fee Simple
SqFt Source Estimated
Acceptable Financing Cash, Conventional
Listing Terms Cash, Conventional
Financing Cash,Conventional
Special Listing Condition Standard
Read Less Info
Want to know what your home might be worth? Contact us for a FREE valuation!

Our team is ready to help you sell your home for the highest possible price ASAP

Bought with Gary Williams • BHHS Fox & Roach-Christiana
"My job is to find and attract mastery-based agents to the office, protect the culture, and make sure everyone is happy! "
tyronetoneytherealtor@gmail.com
4221 Forbes Blvd, Suite 240, Lanham, MD, 20706, United States






