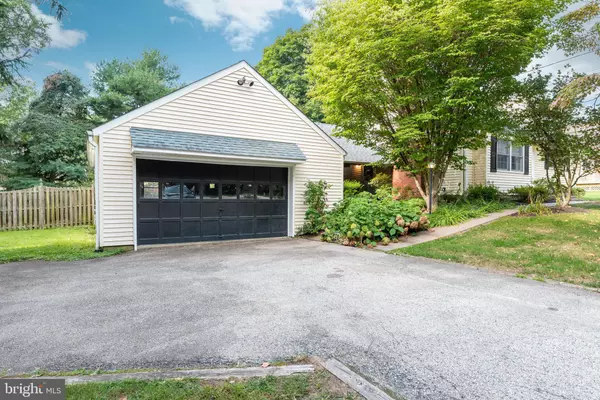$468,025
$492,500
5.0%For more information regarding the value of a property, please contact us for a free consultation.
4 Beds
2 Baths
2,342 SqFt
SOLD DATE : 01/14/2020
Key Details
Sold Price $468,025
Property Type Single Family Home
Sub Type Detached
Listing Status Sold
Purchase Type For Sale
Square Footage 2,342 sqft
Price per Sqft $199
Subdivision Rose Valley
MLS Listing ID PADE500262
Sold Date 01/14/20
Style Cape Cod
Bedrooms 4
Full Baths 2
HOA Y/N N
Abv Grd Liv Area 2,342
Originating Board BRIGHT
Year Built 1958
Annual Tax Amount $11,656
Tax Year 2019
Lot Size 0.557 Acres
Acres 0.56
Lot Dimensions 155.00 x 200.57
Property Description
A must see!!!! Welcome home to this gorgeous well maintained and updated 4 bed 2 bath Wallingford home. Entering the home, you will find a spacious formal living room blanketed with hard wood floors throughout, crown molding as well as a beautiful brick fireplace. Continuing through off to your right you have a center hall bath and two generous sized bedrooms with ceiling fans. The kitchen boasts beautiful Coffered ceilings, built in pantry, 3 ovens, recessed lighting, a farmhouse sink, and not to mention a seven-foot island with bookshelf which comfortably seats four. Off the kitchen adjoins dining room, and the large family room that includes wainscoting throughout, vaulted ceilings and a beautiful amount of natural lighting. Exiting off the dining room is Anderson French doors which leads you to the rear covered porch and fantastic inground pool which was just replastered this year. Upstairs hosts new carpeting, hall bath with tile and two additional large bedrooms with separate zone A/C which was just installed in 2018. This property has so much to offer come make your appointment today you won t be disappointed. Seller has done all the major expenses for you such as new water heater, new heater, new A/C ,and so much more so all you need to do is unpack and sit back and enjoy your new home.
Location
State PA
County Delaware
Area Nether Providence Twp (10434)
Zoning RESID
Rooms
Other Rooms Living Room, Dining Room, Primary Bedroom, Bedroom 2, Kitchen, Family Room, Basement, Bedroom 1, Laundry, Bathroom 1
Basement Full, Drainage System, Interior Access, Poured Concrete, Unfinished, Water Proofing System
Main Level Bedrooms 2
Interior
Interior Features Built-Ins, Ceiling Fan(s), Chair Railings, Crown Moldings, Dining Area, Entry Level Bedroom, Family Room Off Kitchen, Floor Plan - Open, Kitchen - Island, Recessed Lighting, Skylight(s), Tub Shower, Upgraded Countertops, Wainscotting, Window Treatments, Wood Floors
Heating Baseboard - Hot Water, Forced Air
Cooling Central A/C, Ceiling Fan(s)
Flooring Carpet, Ceramic Tile, Hardwood
Fireplaces Number 1
Fireplaces Type Brick, Wood
Equipment Built-In Range, Dishwasher, Dryer - Electric, Extra Refrigerator/Freezer, Icemaker, Microwave, Oven - Double, Oven - Self Cleaning, Range Hood, Refrigerator, Washer, Water Heater
Fireplace Y
Window Features Double Pane,Double Hung,Low-E,Replacement,Skylights
Appliance Built-In Range, Dishwasher, Dryer - Electric, Extra Refrigerator/Freezer, Icemaker, Microwave, Oven - Double, Oven - Self Cleaning, Range Hood, Refrigerator, Washer, Water Heater
Heat Source Oil
Laundry Basement, Lower Floor
Exterior
Exterior Feature Breezeway, Porch(es), Roof
Parking Features Additional Storage Area, Garage - Front Entry, Oversized
Garage Spaces 2.0
Fence Privacy, Wood
Pool In Ground
Utilities Available Cable TV, Natural Gas Available, Phone Available
Water Access N
Roof Type Architectural Shingle,Shingle
Street Surface Black Top,Paved
Accessibility 2+ Access Exits, Level Entry - Main
Porch Breezeway, Porch(es), Roof
Total Parking Spaces 2
Garage Y
Building
Lot Description Front Yard, Landscaping, Level, Rear Yard, SideYard(s)
Story 2
Sewer Public Sewer
Water Public
Architectural Style Cape Cod
Level or Stories 2
Additional Building Above Grade, Below Grade
Structure Type Dry Wall,Plaster Walls,Vaulted Ceilings
New Construction N
Schools
Middle Schools Strath Haven
High Schools Strath Haven
School District Wallingford-Swarthmore
Others
Senior Community No
Tax ID 34-00-02359-00
Ownership Fee Simple
SqFt Source Assessor
Security Features Carbon Monoxide Detector(s),Smoke Detector
Acceptable Financing Cash, Conventional, FHA
Listing Terms Cash, Conventional, FHA
Financing Cash,Conventional,FHA
Special Listing Condition Standard
Read Less Info
Want to know what your home might be worth? Contact us for a FREE valuation!

Our team is ready to help you sell your home for the highest possible price ASAP

Bought with Catherine J Linck • BHHS Fox & Roach-Media
"My job is to find and attract mastery-based agents to the office, protect the culture, and make sure everyone is happy! "
tyronetoneytherealtor@gmail.com
4221 Forbes Blvd, Suite 240, Lanham, MD, 20706, United States






