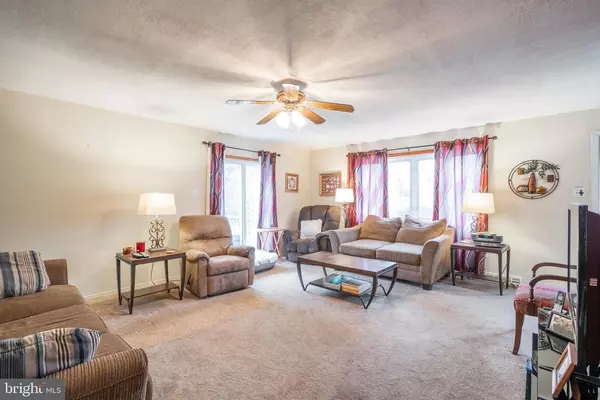$441,425
$441,425
For more information regarding the value of a property, please contact us for a free consultation.
4 Beds
3 Baths
2,840 SqFt
SOLD DATE : 05/05/2021
Key Details
Sold Price $441,425
Property Type Single Family Home
Sub Type Detached
Listing Status Sold
Purchase Type For Sale
Square Footage 2,840 sqft
Price per Sqft $155
Subdivision Hughes Park
MLS Listing ID PAMC686220
Sold Date 05/05/21
Style Colonial
Bedrooms 4
Full Baths 3
HOA Y/N N
Abv Grd Liv Area 2,300
Originating Board BRIGHT
Year Built 1960
Annual Tax Amount $4,436
Tax Year 2020
Lot Size 9,800 Sqft
Acres 0.22
Lot Dimensions 100.00 x 0.00
Property Description
A truly loved family home is waiting for the next wall of photos and happy memories. Tons of space for multi generations, or the flex space to have dedicated work/homework areas make this home ideal. Huge living room with sunny front windows and access to the oversized deck, that also can be accessed by the country eat-in kitchen affords great warm weather party space-add that to the fenced-in yard and multiple sheds - bring on the doggos and your gardening tools!! Having a more formal function? No problem in the gigantic dining room with room for a dozen. First floor fourth bedroom with walk in and private bath along with an added bonus room might be ideal for live in help or a loved one. An oversized additional full bath would make a great small kitchen area, or additional laundry room if need arises. The second floor has three additional enormous bedrooms, a full bath and a convenient laundry room. That's not it though - The finished basement adds an additional 540Sq feet along with two storage areas that are 18x17 and 18x14 respectively. Conveniently located in King of Prussia with access to all major roads and shopping along with great schools make this home the House of the Year. ( we believe that the square footage in the tax record is incorrect and have estimated up according to the flex space on the first floor)
Location
State PA
County Montgomery
Area Upper Merion Twp (10658)
Zoning RESIDENTIAL
Rooms
Other Rooms Living Room, Dining Room, Bedroom 2, Bedroom 4, Kitchen, Bedroom 1, Laundry, Office, Recreation Room, Bathroom 3
Basement Full
Main Level Bedrooms 1
Interior
Interior Features Carpet, Entry Level Bedroom, Floor Plan - Traditional, Formal/Separate Dining Room, Kitchen - Eat-In, Kitchen - Country
Hot Water Natural Gas
Heating Forced Air
Cooling Central A/C
Heat Source Natural Gas
Laundry Upper Floor
Exterior
Parking Features Garage - Front Entry, Inside Access
Garage Spaces 6.0
Water Access N
Accessibility Entry Slope <1'
Attached Garage 2
Total Parking Spaces 6
Garage Y
Building
Story 2
Sewer Public Sewer
Water Public
Architectural Style Colonial
Level or Stories 2
Additional Building Above Grade, Below Grade
New Construction N
Schools
School District Upper Merion Area
Others
Senior Community No
Tax ID 58-00-18001-004
Ownership Fee Simple
SqFt Source Assessor
Special Listing Condition Standard
Read Less Info
Want to know what your home might be worth? Contact us for a FREE valuation!

Our team is ready to help you sell your home for the highest possible price ASAP

Bought with William Cook • BHHS Fox & Roach-Bryn Mawr
"My job is to find and attract mastery-based agents to the office, protect the culture, and make sure everyone is happy! "
tyronetoneytherealtor@gmail.com
4221 Forbes Blvd, Suite 240, Lanham, MD, 20706, United States






