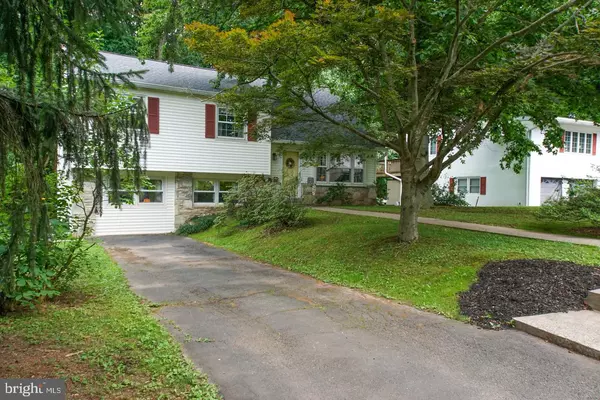$403,000
$385,000
4.7%For more information regarding the value of a property, please contact us for a free consultation.
4 Beds
3 Baths
1,700 SqFt
SOLD DATE : 07/30/2021
Key Details
Sold Price $403,000
Property Type Single Family Home
Sub Type Detached
Listing Status Sold
Purchase Type For Sale
Square Footage 1,700 sqft
Price per Sqft $237
Subdivision Brittany Farms
MLS Listing ID PABU527222
Sold Date 07/30/21
Style Split Level,Colonial
Bedrooms 4
Full Baths 1
Half Baths 2
HOA Y/N N
Abv Grd Liv Area 1,700
Originating Board BRIGHT
Year Built 1963
Annual Tax Amount $3,968
Tax Year 2020
Lot Size 0.359 Acres
Acres 0.36
Lot Dimensions 99.00 x 158.00
Property Description
We are ready for our new buyers!! New roof 2013, new windows 2021, new hall bath 2021 and a new lower level 1/2 bath 2021. The custom kitchen 2007 offers a beautiful quartz center island with seating book shelf and extra storage. A Anderson sliding door was added in the dining room offering lovely views of the natural back yard setting. The front door has been freshly painted a welcoming warm yellow color and is sporting a new full glass storm door with screen. This home is nestled on a lovely partially wooded parcel with a small creek towards the far end of the rear lot. The rear yard is lush with healthy vegetation and trees. You will love the birds and wildlife. Our hardwood floors glisten and welcome you to a neutral freshly painted decor. The living is spacious and boasts a box triple window and hardwood floors. This open floor plan is perfect for entertaining. The dining area has new lighting , sliding doors and hardwood floors. You will love the custom kitchen with lots of cabinets, drawers and updated appliances. The lower level family room is quite rustic with barn wood, barn beam , built-ins and wood burning stove. The upper levels offer four bedrooms, hardwood floors, a new bath, a half bath and is ready for a growing family.
Location
State PA
County Bucks
Area New Britain Twp (10126)
Zoning RR
Rooms
Other Rooms Living Room, Dining Room, Primary Bedroom, Bedroom 4, Kitchen, Family Room, Bedroom 1, Laundry, Bathroom 2, Bathroom 3
Basement Partial
Interior
Interior Features Built-Ins, Floor Plan - Open, Tub Shower, Wood Floors
Hot Water Natural Gas
Cooling Wall Unit
Flooring Ceramic Tile, Carpet, Hardwood, Laminated
Fireplaces Number 1
Fireplaces Type Wood
Equipment Built-In Microwave, Dishwasher, Disposal, Built-In Range, Oven - Self Cleaning, Washer, Dryer
Furnishings Partially
Fireplace Y
Window Features Insulated,Double Hung
Appliance Built-In Microwave, Dishwasher, Disposal, Built-In Range, Oven - Self Cleaning, Washer, Dryer
Heat Source Natural Gas
Laundry Lower Floor
Exterior
Water Access N
View Creek/Stream
Roof Type Asphalt
Accessibility None
Garage N
Building
Lot Description Backs to Trees, Premium
Story 3.5
Foundation Block, Crawl Space
Sewer Public Sewer
Water Public
Architectural Style Split Level, Colonial
Level or Stories 3.5
Additional Building Above Grade, Below Grade
New Construction N
Schools
Elementary Schools Butler
Middle Schools Unami
High Schools Central Bucks High School South
School District Central Bucks
Others
Senior Community No
Tax ID 26-007-150
Ownership Fee Simple
SqFt Source Assessor
Acceptable Financing Cash, Conventional, FHA, VA
Horse Property N
Listing Terms Cash, Conventional, FHA, VA
Financing Cash,Conventional,FHA,VA
Special Listing Condition Standard
Read Less Info
Want to know what your home might be worth? Contact us for a FREE valuation!

Our team is ready to help you sell your home for the highest possible price ASAP

Bought with Alexander Shulzhenko • Realty Mark Cityscape-Huntingdon Valley
"My job is to find and attract mastery-based agents to the office, protect the culture, and make sure everyone is happy! "
tyronetoneytherealtor@gmail.com
4221 Forbes Blvd, Suite 240, Lanham, MD, 20706, United States






