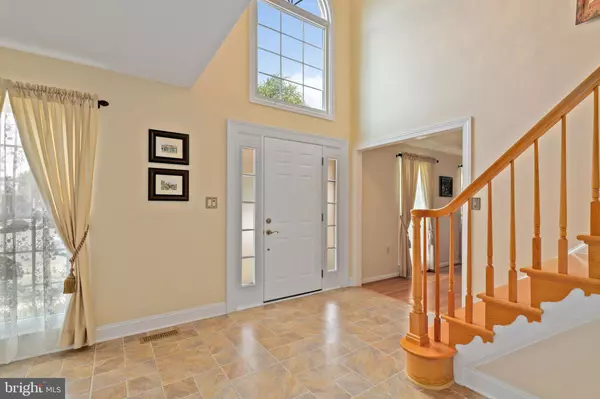$825,000
$800,000
3.1%For more information regarding the value of a property, please contact us for a free consultation.
5 Beds
5 Baths
4,229 SqFt
SOLD DATE : 09/17/2021
Key Details
Sold Price $825,000
Property Type Single Family Home
Sub Type Detached
Listing Status Sold
Purchase Type For Sale
Square Footage 4,229 sqft
Price per Sqft $195
Subdivision Four Seasons
MLS Listing ID VAFX2014342
Sold Date 09/17/21
Style Colonial
Bedrooms 5
Full Baths 4
Half Baths 1
HOA Fees $48/mo
HOA Y/N Y
Abv Grd Liv Area 3,426
Originating Board BRIGHT
Year Built 1990
Annual Tax Amount $7,818
Tax Year 2021
Lot Size 10,828 Sqft
Acres 0.25
Property Description
Stunning brick-front home on a quiet cul-de-sac with incredible curb appeal and numerous updates, at a great location in Herndon! All three levels bring in lots of natural light. UPDATED FLOORING - CARPET & HARDWOOD. NEWLY PAINTED. ENERGY EFFICIENT INSULATION AND APPLIANCES. NEW LIGHTING/RECESSED LIGHTING. PLANTATION SHUTTERS. ENERGY STAR WINDOWS. The main level boasts a two-story foyer with soaring ceiling at the entrance, an office room, formal living and dining rooms, and a COMPLETELY RENOVATED CHEF'S KITCHEN with a center island, granite counters, tile backsplash, lots of cabinets, and space for a breakfast table. The cozy family room is right off the kitchen with lovely arched windows and a brick fireplace. Walk out from the kitchen area to the large and beautiful fenced backyard with a large two-tier patio and swing, great for relaxation or entertainment. ALL BATHROOMS ARE UPDATED. The upper level has 5 spacious bedrooms and 3 full bathrooms including the grand owner's suite with an en-suite luxury bath that has a soaking tub, stall shower and dual vanities, and two his/her walk-in closets. Another bathroom upstairs also has dual vanity, a tub and stall shower. The updated expansive basement is a great recreation space with a kitchenette, a room that can be used as a bedroom or storage room, a large full bathroom, fitness room, and an unfinished area that can be custom built or used as a storage room. Roof, hot water heater and HVAC were updated 11 years ago. Near Innovation Metro station, Dulles routes 267 and route 28, and easy access to amenities in downtown Historic Herndon on Elden Street that leads to upscale shopping, restaurants, and events at Reston Town Center. Wonderful community amenities include swimming pool, clubhouse, basketball and tennis courts, and common grounds. Don't miss out on this gorgeous home at an unbeatable location!
Location
State VA
County Fairfax
Zoning 800
Rooms
Basement Walkout Stairs, Interior Access, Partially Finished
Interior
Interior Features Ceiling Fan(s), Window Treatments, Kitchen - Gourmet, Kitchen - Island, Breakfast Area, Family Room Off Kitchen, Formal/Separate Dining Room, Chair Railings, Crown Moldings, Wood Floors, Carpet, Recessed Lighting, Kitchenette, Primary Bath(s), Soaking Tub, Stall Shower, Kitchen - Eat-In, Walk-in Closet(s)
Hot Water Natural Gas
Heating Forced Air
Cooling Central A/C
Fireplaces Number 1
Equipment Washer, Dryer, Dishwasher, Disposal, Refrigerator, Stove
Fireplace Y
Appliance Washer, Dryer, Dishwasher, Disposal, Refrigerator, Stove
Heat Source Natural Gas
Exterior
Exterior Feature Patio(s)
Parking Features Garage - Front Entry, Garage Door Opener
Garage Spaces 2.0
Fence Rear
Amenities Available Common Grounds, Swimming Pool, Tennis Courts, Tot Lots/Playground, Club House, Basketball Courts
Water Access N
Accessibility Other
Porch Patio(s)
Attached Garage 2
Total Parking Spaces 2
Garage Y
Building
Lot Description Cul-de-sac
Story 3
Sewer Public Sewer
Water Public
Architectural Style Colonial
Level or Stories 3
Additional Building Above Grade, Below Grade
New Construction N
Schools
Elementary Schools Hutchison
Middle Schools Herndon
High Schools Herndon
School District Fairfax County Public Schools
Others
HOA Fee Include Trash,Snow Removal
Senior Community No
Tax ID 0161 18 0335
Ownership Fee Simple
SqFt Source Assessor
Special Listing Condition Standard
Read Less Info
Want to know what your home might be worth? Contact us for a FREE valuation!

Our team is ready to help you sell your home for the highest possible price ASAP

Bought with James L Gaskill • RE/MAX Gateway
"My job is to find and attract mastery-based agents to the office, protect the culture, and make sure everyone is happy! "
tyronetoneytherealtor@gmail.com
4221 Forbes Blvd, Suite 240, Lanham, MD, 20706, United States






