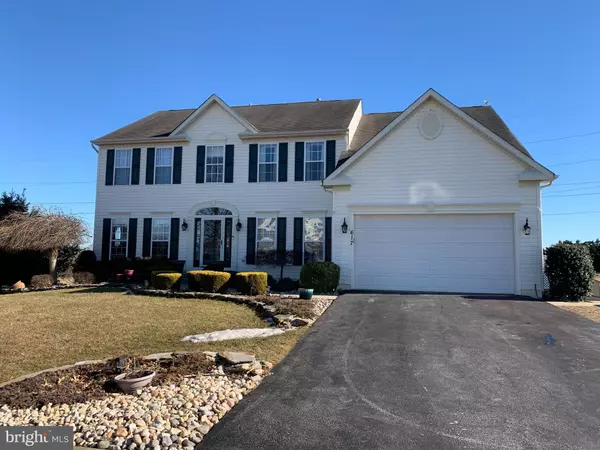$531,000
$550,000
3.5%For more information regarding the value of a property, please contact us for a free consultation.
4 Beds
4 Baths
5,291 SqFt
SOLD DATE : 05/26/2021
Key Details
Sold Price $531,000
Property Type Single Family Home
Sub Type Detached
Listing Status Sold
Purchase Type For Sale
Square Footage 5,291 sqft
Price per Sqft $100
Subdivision Cantwell Ridge
MLS Listing ID DENC521332
Sold Date 05/26/21
Style Colonial
Bedrooms 4
Full Baths 3
Half Baths 1
HOA Fees $20/ann
HOA Y/N Y
Abv Grd Liv Area 4,375
Originating Board BRIGHT
Year Built 2003
Annual Tax Amount $4,526
Tax Year 2020
Lot Size 0.450 Acres
Acres 0.45
Lot Dimensions 76.25 x 217.21
Property Description
[MULTIPLE OFFERS - Deadline to submit offers is 7pm 2/28] From the moment you open the front door, you will feel as if you are entering a model home. The updated flooring, crown molding, wainscoting and window casings are just a few of the upgrades found in this elegant home. The gourmet kitchen features a double wall oven, a large center island w/an induction stove-top built-in, granite counter tops and even a full granite backsplash. The open layout from the family room, kitchen and morning room is perfect for entertaining any size gathering. On the lower-level, you will find a second family room, 2 flex rooms (currently being used as additional bedrooms), an unfinished portion for storage and a walkout exit leading to yet another finished room under the rear deck. The location of this home could not be more perfect. Overlooking the community pond, you can relax on the expansive rear deck and take in all that mother nature has to offer. This home does comes with solar panels, but unlike many other homes out there, these panels are owned (not leased). Meaning you will see immediate savings on your electric bill starting day one! Another great feature worth mentioning, is the house generator. Never worry about being without power again. If/When the power does go out, the generator will automatically come on within a few seconds. Believe it or not, there is still so much more! From the Butlers pantry, garage storage built-ins, even the thoughtfully placed window outlets w/centralized timer. Come see this one for yourself, you will not be disappointed!
Location
State DE
County New Castle
Area South Of The Canal (30907)
Zoning NC21
Rooms
Basement Full, Daylight, Full, Fully Finished, Outside Entrance, Walkout Level, Rear Entrance
Interior
Interior Features Family Room Off Kitchen, Floor Plan - Open, Kitchen - Island, Pantry
Hot Water Natural Gas
Cooling Central A/C
Fireplaces Number 1
Heat Source Natural Gas
Exterior
Exterior Feature Deck(s), Enclosed, Porch(es)
Parking Features Garage - Front Entry
Garage Spaces 2.0
Water Access N
Accessibility None
Porch Deck(s), Enclosed, Porch(es)
Attached Garage 2
Total Parking Spaces 2
Garage Y
Building
Lot Description Backs - Open Common Area, Corner, Pond, Premium
Story 3
Sewer Public Sewer
Water Public
Architectural Style Colonial
Level or Stories 3
Additional Building Above Grade, Below Grade
New Construction N
Schools
School District Appoquinimink
Others
Senior Community No
Tax ID 14-008.10-192
Ownership Fee Simple
SqFt Source Assessor
Special Listing Condition Standard
Read Less Info
Want to know what your home might be worth? Contact us for a FREE valuation!

Our team is ready to help you sell your home for the highest possible price ASAP

Bought with Jemimah E. Chuks • First Class Properties
"My job is to find and attract mastery-based agents to the office, protect the culture, and make sure everyone is happy! "
tyronetoneytherealtor@gmail.com
4221 Forbes Blvd, Suite 240, Lanham, MD, 20706, United States






