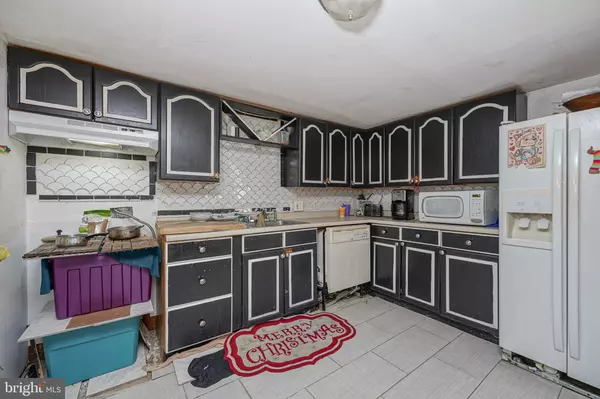$85,000
$124,890
31.9%For more information regarding the value of a property, please contact us for a free consultation.
4 Beds
1 Bath
1,380 SqFt
SOLD DATE : 12/09/2021
Key Details
Sold Price $85,000
Property Type Mobile Home
Sub Type Mobile Pre 1976
Listing Status Sold
Purchase Type For Sale
Square Footage 1,380 sqft
Price per Sqft $61
Subdivision Victory Lakes
MLS Listing ID NJGL2004558
Sold Date 12/09/21
Style Ranch/Rambler
Bedrooms 4
Full Baths 1
HOA Fees $23/ann
HOA Y/N Y
Abv Grd Liv Area 1,380
Originating Board BRIGHT
Year Built 1968
Annual Tax Amount $3,710
Tax Year 2020
Lot Size 0.331 Acres
Acres 0.33
Lot Dimensions 120.00 x 120.00
Property Description
Opportunity awaits! This 4 bedroom, 1 bathroom manufactured home located on its own lot in Victory Lakes is the home you have been waiting for. Enter through the front door to a large living room and Kitchen. Past the kitchen is a dining area with French Door access to the enclosed side deck. There is a large family room giving you extra living space. The primary bedroom is large giving you a great private retreat from the rest of the home. There are 3 additional bedrooms, and a full bathroom with tub shower. The home is hooked up to public water and sewer. With a little TLC this could be the perfect starter home or someone looking to downsize. The property is being sold strictly as is with any and all inspections for informational purposes only and at the buyers own expense. Please make sure any financing fits the situation and condition of the property. Make your offer today!
Location
State NJ
County Gloucester
Area Monroe Twp (20811)
Zoning RESIDENTIAL
Rooms
Other Rooms Living Room, Dining Room, Primary Bedroom, Bedroom 2, Bedroom 3, Bedroom 4, Kitchen, Full Bath
Main Level Bedrooms 4
Interior
Interior Features Carpet, Combination Kitchen/Living, Dining Area, Entry Level Bedroom, Kitchen - Galley, Tub Shower, Walk-in Closet(s)
Hot Water Natural Gas
Heating Forced Air
Cooling None
Flooring Carpet, Ceramic Tile
Fireplace N
Window Features Bay/Bow
Heat Source Natural Gas
Laundry Main Floor
Exterior
Exterior Feature Deck(s), Enclosed
Garage Spaces 2.0
Amenities Available Beach, Beach Club, Club House, Lake, Picnic Area, Pier/Dock, Water/Lake Privileges
Water Access N
View Trees/Woods, Garden/Lawn
Roof Type Shingle
Accessibility None
Porch Deck(s), Enclosed
Total Parking Spaces 2
Garage N
Building
Lot Description Corner, Trees/Wooded
Story 1
Sewer Public Sewer
Water Public
Architectural Style Ranch/Rambler
Level or Stories 1
Additional Building Above Grade, Below Grade
New Construction N
Schools
School District Monroe Township Public Schools
Others
HOA Fee Include Recreation Facility,Pier/Dock Maintenance,Common Area Maintenance
Senior Community No
Tax ID 11-09701-00076
Ownership Fee Simple
SqFt Source Assessor
Acceptable Financing Cash, Conventional
Listing Terms Cash, Conventional
Financing Cash,Conventional
Special Listing Condition Standard
Read Less Info
Want to know what your home might be worth? Contact us for a FREE valuation!

Our team is ready to help you sell your home for the highest possible price ASAP

Bought with Gina Lerario • Keller Williams Realty - Washington Township

"My job is to find and attract mastery-based agents to the office, protect the culture, and make sure everyone is happy! "
tyronetoneytherealtor@gmail.com
4221 Forbes Blvd, Suite 240, Lanham, MD, 20706, United States






