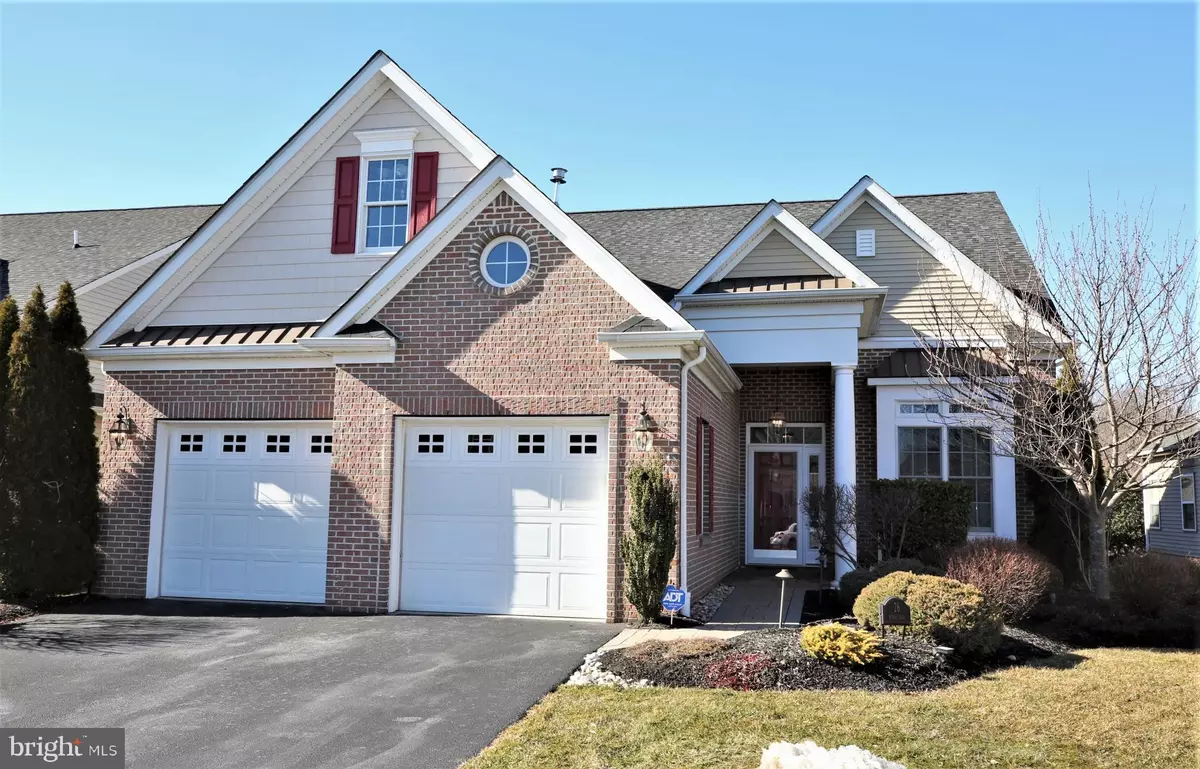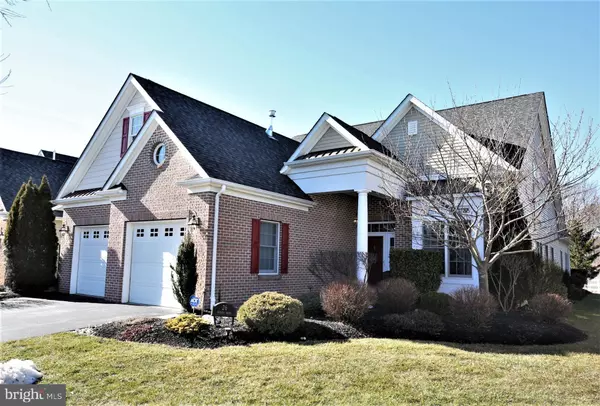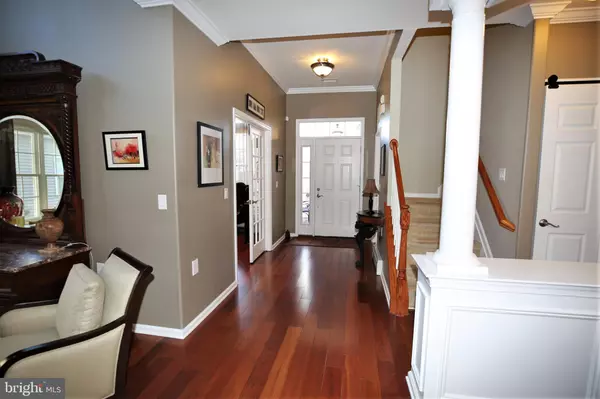$650,000
$625,000
4.0%For more information regarding the value of a property, please contact us for a free consultation.
3 Beds
3 Baths
2,782 SqFt
SOLD DATE : 07/30/2021
Key Details
Sold Price $650,000
Property Type Single Family Home
Sub Type Detached
Listing Status Sold
Purchase Type For Sale
Square Footage 2,782 sqft
Price per Sqft $233
Subdivision Elements W Windsor
MLS Listing ID NJME308642
Sold Date 07/30/21
Style Contemporary
Bedrooms 3
Full Baths 3
HOA Fees $391/mo
HOA Y/N Y
Abv Grd Liv Area 2,782
Originating Board BRIGHT
Year Built 2009
Annual Tax Amount $12,284
Tax Year 2019
Lot Size 7,832 Sqft
Acres 0.18
Lot Dimensions 0.00 x 0.00
Property Description
Welcome to 26 Murano Drive! This Stunning, Brick Front, Expanded Wellington Model is situated on a Premium Lot backing to Wooded Open Space in the Elements at West Windsor - A Fabulous Active Adult Community with Exceptional Amenities. Loaded with Upgrades, Custom Millwork, Designer Features, a Modern Open Floor Plan, an Abundance of Windows, Neutral Decor, and a Perfect Lay-out for visiting Family and Friends - A Wonderful Blend of Sophistication and Comfort. This Spectacular Property Boasts: Gleaming Brazilian Cherry Hardwood throughout the First Floor; A Welcoming Entrance Hall; Elegant Formal Living Room and Cathedral Ceilinged Dining Room that is decorated with a Double Sided Gas Fireplace that can be enjoyed from the Family Room as well; The Extended, Gourmet Kitchen is a “Chefs Delight” with a profusion of Upgraded Cabinets, Marble Tiled Backsplash, Granite Countertops, Stainless Steel Appliances, Breakfast Counter, Upgraded Hardware, Extra Deep Stainless Steel Sink, Garbage Disposal, and Wine Cooler; A Delightful, Sunny Breakfast Room with Sliding Doors to the Patio; Open to the Kitchen is the Inviting Family Room with Custom Built-In's; and an Lovely Vaulted Ceiling Sunroom looks out onto the serene backyard setting; A Discreet, Private Study with Double Entry Doors, Custom Built-In Bookcases/Cabinets, and 14ft Ceiling; A Luxurious Master Bedroom Suite with Organized Walk-In Closet, and Spa-Like Master Bathroom with Jacuzzi Tub, Five-Head Shower Enclosure, Double Vanity, Quartz Countertops, and Heat Lamp; a First Floor Guest Bedroom with Remodeled Full Bath; and a Convenient Laundry Room with Cabinets complete the Main Floor. The Upper Level is just as Impressive and Boasts: A Wonderful Open Loft that overlooks the Main Living Areas; A Well-Appointed Third Bedroom; and a Full Bath. Other Features Include: Anderson Windows Throughout, Recessed Lighting, Three Zone HVAC, Professional Landscaping, Brick Paver Walkway and Patio with Electric Awing and Built-in Speakers, Central Vacuum, Custom Drapery and Blinds, Ceiling Fans, Two Car Attached Garage with Pull-Down Stairs to Attic with Large Walk-In Closet, and Much More! At the Elements you will enjoy a Fun-Filled Country Club Lifestyle with Amazing Amenities including a Fabulous 10,000 Sq. Ft. Clubhouse, Indoor and Outdoor Swimming Pools, Tennis Courts, Fitness Center, Bocce and Shuffleboard Courts, Walking & Biking Trails, Scenic Ponds & Gardens, and Playgrounds for visiting little ones. Minutes to the Commuter Train, Shopping, Restaurants, Major Roadways and Downtown Princeton.
Location
State NJ
County Mercer
Area West Windsor Twp (21113)
Zoning PRRC
Rooms
Other Rooms Living Room, Dining Room, Primary Bedroom, Bedroom 2, Bedroom 3, Kitchen, Foyer, 2nd Stry Fam Rm, Other
Main Level Bedrooms 2
Interior
Interior Features Attic, Breakfast Area, Built-Ins, Central Vacuum, Dining Area, Entry Level Bedroom, Kitchen - Gourmet, Primary Bath(s), Recessed Lighting, Stall Shower, Tub Shower, Upgraded Countertops, Walk-in Closet(s), Window Treatments, Wood Floors
Hot Water Natural Gas
Heating Baseboard - Hot Water
Cooling Central A/C
Fireplaces Number 1
Fireplaces Type Double Sided
Equipment Built-In Microwave, Central Vacuum, Cooktop, Dishwasher, Dryer - Front Loading, Oven - Wall, Refrigerator, Stainless Steel Appliances
Fireplace Y
Window Features Energy Efficient,Replacement
Appliance Built-In Microwave, Central Vacuum, Cooktop, Dishwasher, Dryer - Front Loading, Oven - Wall, Refrigerator, Stainless Steel Appliances
Heat Source Natural Gas
Laundry Main Floor
Exterior
Exterior Feature Patio(s)
Parking Features Garage Door Opener
Garage Spaces 2.0
Amenities Available Club House, Pool - Indoor, Pool - Outdoor, Tot Lots/Playground
Water Access N
Accessibility Other
Porch Patio(s)
Attached Garage 2
Total Parking Spaces 2
Garage Y
Building
Story 2
Sewer Public Sewer
Water Public
Architectural Style Contemporary
Level or Stories 2
Additional Building Above Grade, Below Grade
Structure Type 9'+ Ceilings,Cathedral Ceilings,Vaulted Ceilings
New Construction N
Schools
School District West Windsor-Plainsboro Regional
Others
Senior Community Yes
Age Restriction 55
Tax ID 13-00028-00106 27
Ownership Fee Simple
SqFt Source Assessor
Special Listing Condition Standard
Read Less Info
Want to know what your home might be worth? Contact us for a FREE valuation!

Our team is ready to help you sell your home for the highest possible price ASAP

Bought with Richard J. Abrams • Century 21 Abrams & Associates, Inc.
"My job is to find and attract mastery-based agents to the office, protect the culture, and make sure everyone is happy! "
tyronetoneytherealtor@gmail.com
4221 Forbes Blvd, Suite 240, Lanham, MD, 20706, United States






